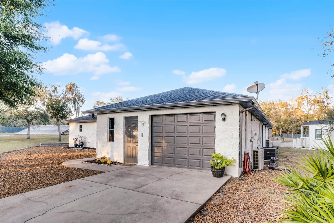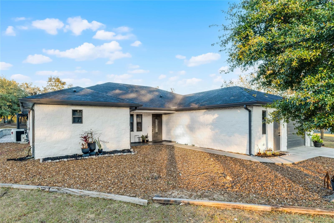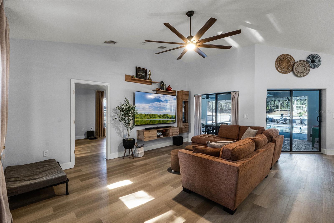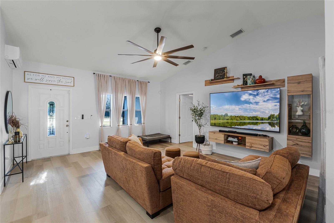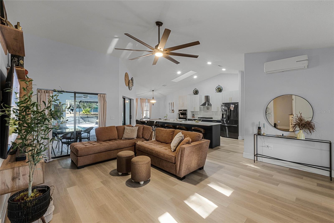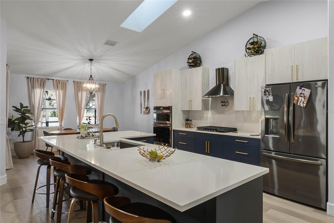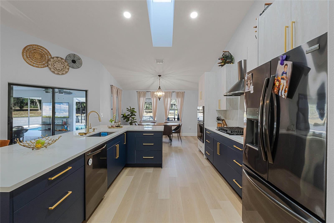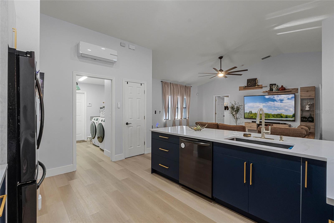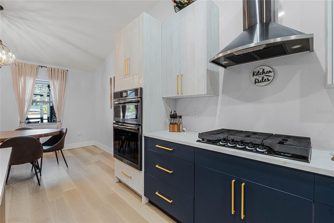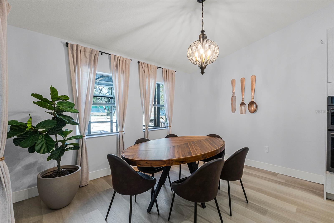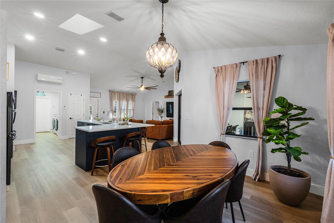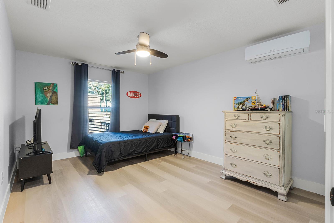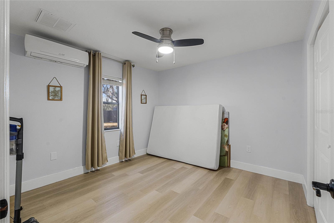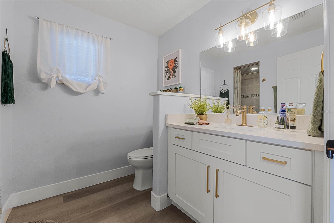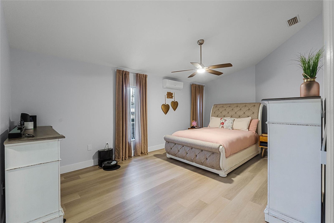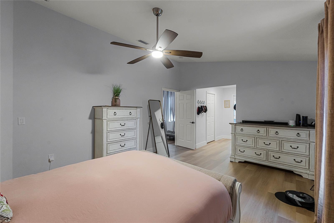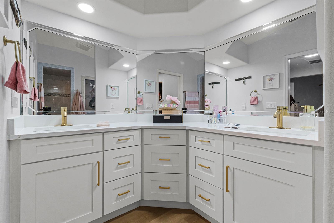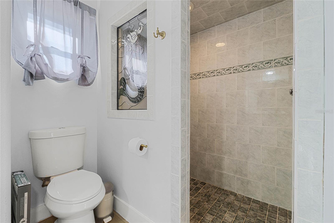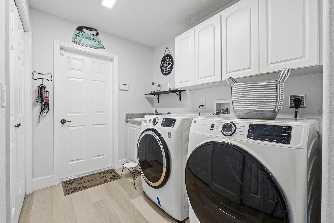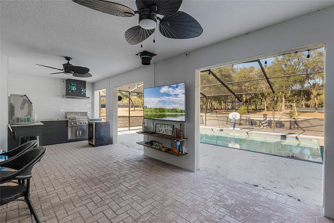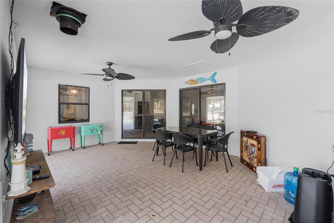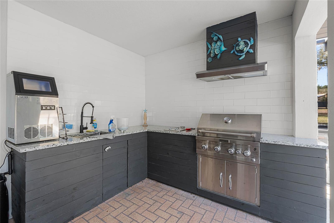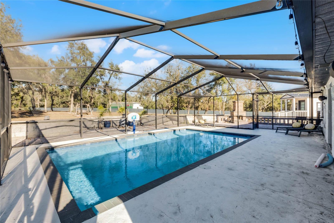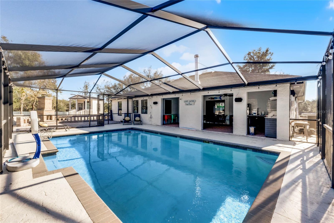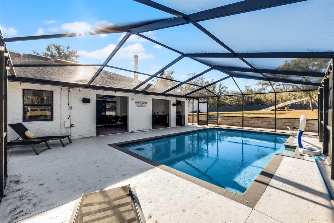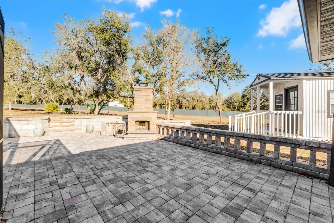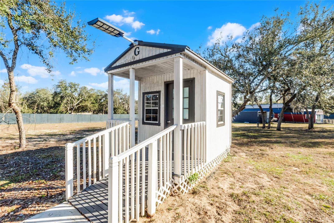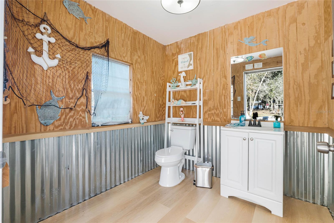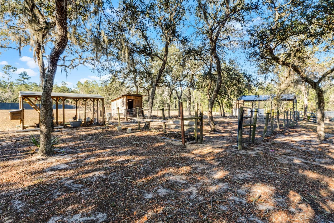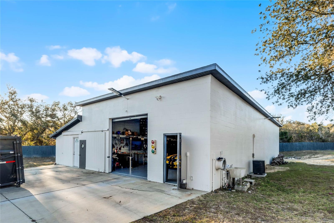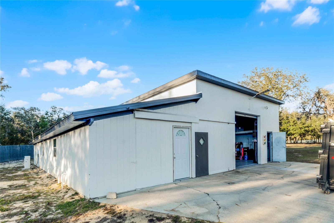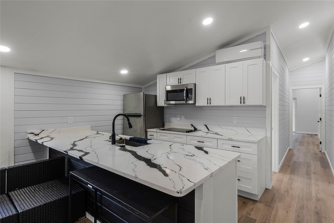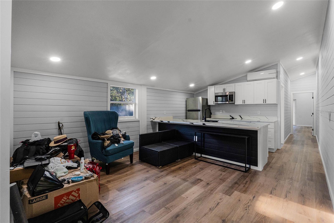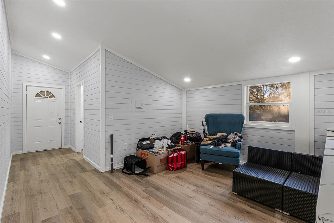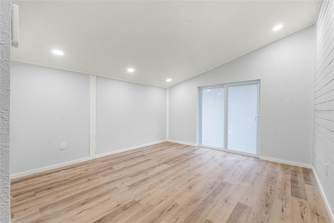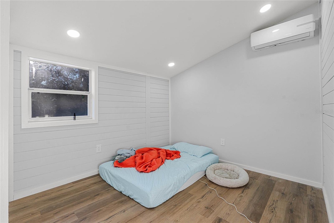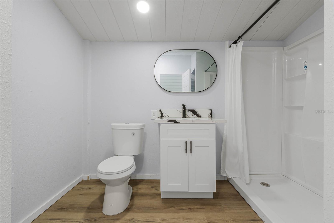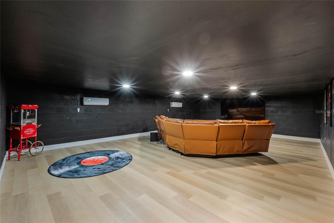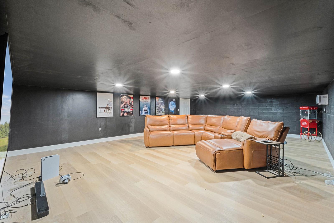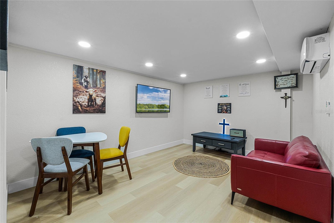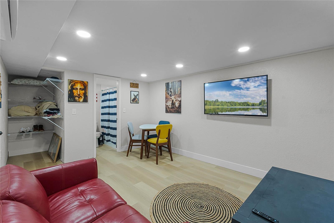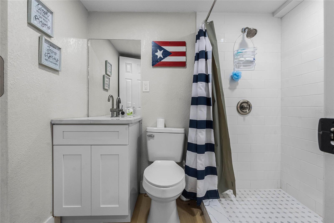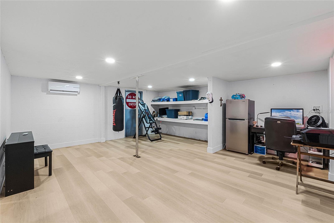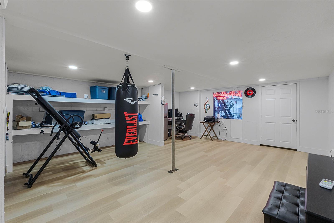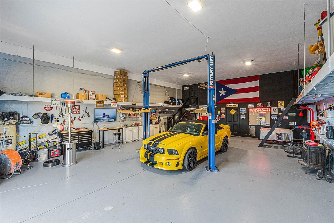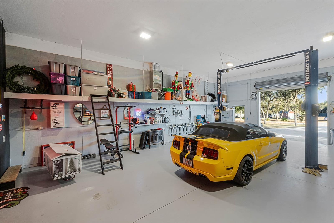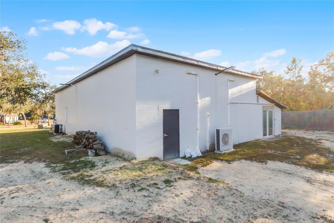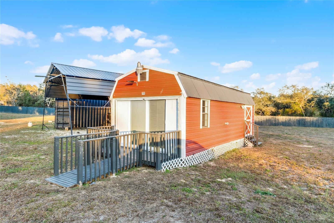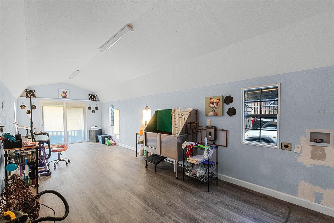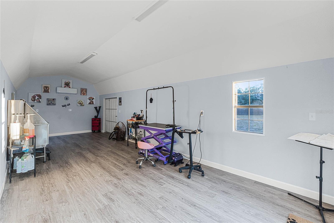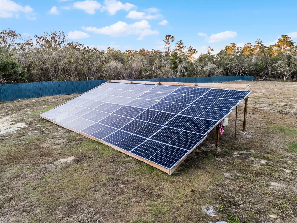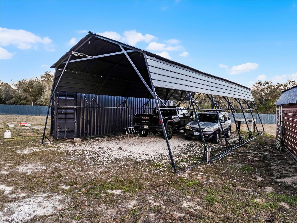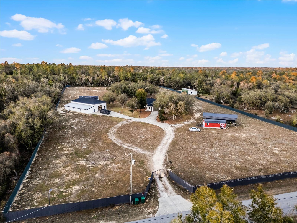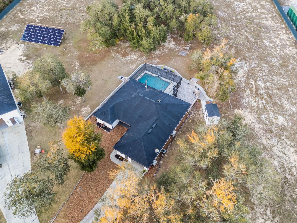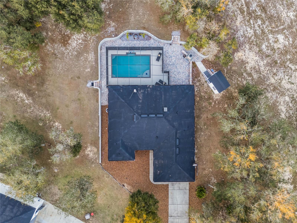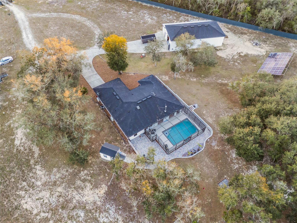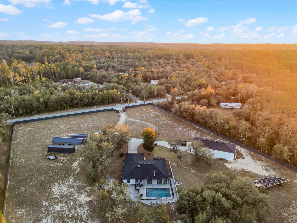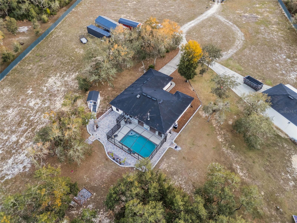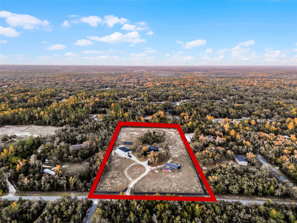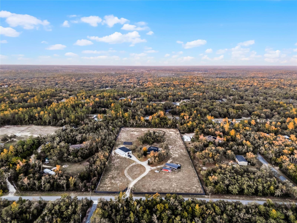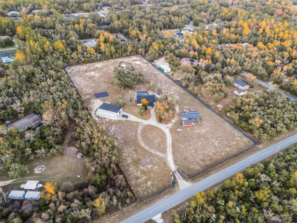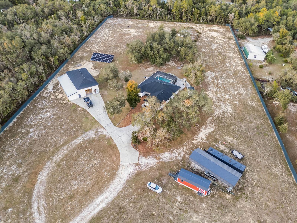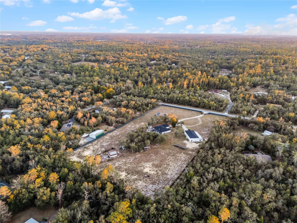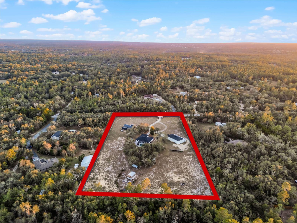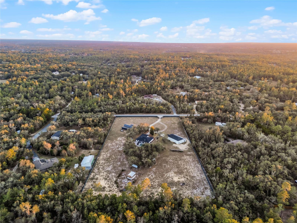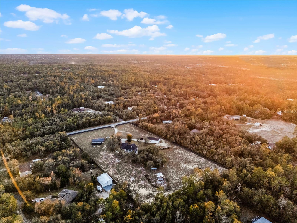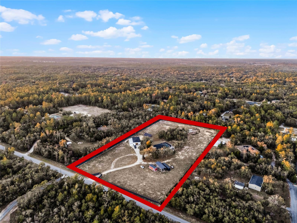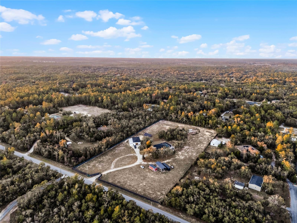1681 Evelyn Street, HERNANDO, FL 34442
Property Photos
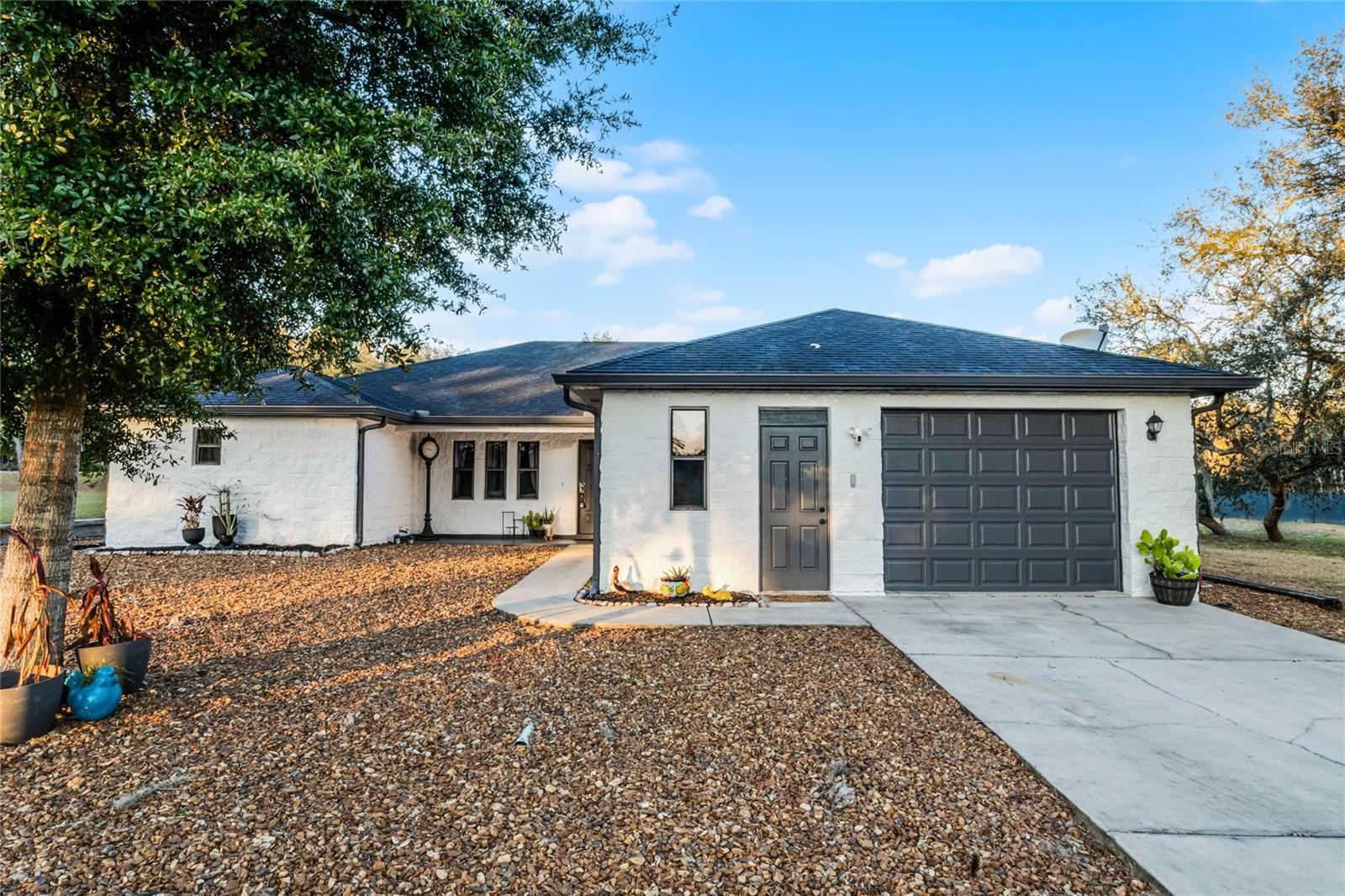
Would you like to sell your home before you purchase this one?
Priced at Only: $799,000
For more Information Call:
Address: 1681 Evelyn Street, HERNANDO, FL 34442
Property Location and Similar Properties
- MLS#: O6268884 ( Residential )
- Street Address: 1681 Evelyn Street
- Viewed: 155
- Price: $799,000
- Price sqft: $217
- Waterfront: No
- Year Built: 2007
- Bldg sqft: 3689
- Bedrooms: 6
- Total Baths: 5
- Full Baths: 4
- 1/2 Baths: 1
- Garage / Parking Spaces: 6
- Days On Market: 186
- Additional Information
- Geolocation: 28.916 / -82.4061
- County: CITRUS
- City: HERNANDO
- Zipcode: 34442
- Subdivision: Forest Lake
- Elementary School: Hernando
- Middle School: Citrus Springs
- High School: Lecanto
- Provided by: LPT REALTY

- DMCA Notice
-
DescriptionWelcome to 1681 East Evelyn Street, a rural estate nestled on a serene 4.8 acre wooded lot in the peaceful community of Hernando, FL. This home offers an updated 3 bedroom, 2 bathroom home, as well as a large workshop that contains a full guest suite/in law apartment, plus an added building with endless possibilities. The main home features an open concept living area that seamlessly flows into the dining space and kitchen, creating an inviting environment for entertainment. The kitchen includes modern appliances, plenty of counter space, and ample cabinetry. The spacious primary suite boasts an en suite bathroom, while two additional bedrooms provide plenty of room. This home features a gorgeous screened pool, outdoor kitchen, and a large patio with a free standing outdoor fireplace. Theres an additional shed with a bathroom so your pool guests don't track through the house. A standout feature of this property is the impressive 30x60 outbuilding, complete with a workshop, 2 offices, a bathroom, AND an attached guest suite on the lower level. The second level has a huge multipurpose room where you can let your imagination run wild Game room, movie theatre, gym. Lets not forget your furry and feathered friends theres a large chicken coop and a roomy fenced in area. Whether you're looking for a peaceful retreat, a hobby farm, or simply a spacious property for a multi generational family, this home offers everything you need and more. Dont miss out on this truly unique property. Schedule a showing today! ** Whole house SOLAR Paid off! ** Primary home is 2084 sq ft **Additional 1800 heated/cooled square footage located in the additional building: 2/1 Guest apartment 660sq ft, 2 separate offices with dedicated bathroom 575sq ft, Theatre/Multipurpose room 560sq ft. ** Additional 270 heated/cooled sq ft not shown on listing in the Pet Spa
Payment Calculator
- Principal & Interest -
- Property Tax $
- Home Insurance $
- HOA Fees $
- Monthly -
For a Fast & FREE Mortgage Pre-Approval Apply Now
Apply Now
 Apply Now
Apply NowFeatures
Building and Construction
- Covered Spaces: 0.00
- Exterior Features: Other
- Fencing: Fenced, Wood
- Flooring: Luxury Vinyl
- Living Area: 3565.00
- Other Structures: Guest House, Outdoor Kitchen, Shed(s), Storage, Workshop
- Roof: Shingle
Land Information
- Lot Features: Cleared, Oversized Lot, Private
School Information
- High School: Lecanto High School
- Middle School: Citrus Springs Middle School
- School Elementary: Hernando Elementary
Garage and Parking
- Garage Spaces: 2.00
- Open Parking Spaces: 0.00
- Parking Features: Circular Driveway, Covered, Golf Cart Parking, RV Carport, Workshop in Garage
Eco-Communities
- Pool Features: Deck, Heated, In Ground, Outside Bath Access, Salt Water, Screen Enclosure, Solar Heat
- Water Source: Well
Utilities
- Carport Spaces: 4.00
- Cooling: Central Air, Ductless
- Heating: Electric
- Pets Allowed: Cats OK, Dogs OK
- Sewer: Septic Tank
- Utilities: Electricity Connected, Natural Gas Connected, Water Connected
Finance and Tax Information
- Home Owners Association Fee: 0.00
- Insurance Expense: 0.00
- Net Operating Income: 0.00
- Other Expense: 0.00
- Tax Year: 2024
Other Features
- Appliances: Dishwasher, Range, Refrigerator
- Country: US
- Interior Features: Ceiling Fans(s), Eat-in Kitchen, High Ceilings, Kitchen/Family Room Combo, Open Floorplan, Primary Bedroom Main Floor, Solid Surface Counters, Split Bedroom, Thermostat, Walk-In Closet(s)
- Legal Description: FOREST LAKE PLAT BK 6 PG 139 LOT 125 BLK 2
- Levels: One
- Area Major: 34442 - Hernando
- Occupant Type: Owner
- Parcel Number: 19E-18S-15-0010-00020-1250
- View: Pool, Trees/Woods
- Views: 155
- Zoning Code: LDRMH
Nearby Subdivisions
001404 Parsons Point Addition
00186 Bryants Lakeview Manor
Abor Lakes
Apache Shores
Apache Shores Unit 04
Apache Shores Units 1-13
Arbor Lakes
Arrowhead
Canterbury Lake Estate First A
Canterbury Lake Estates Second
Casa De Sol
Chappells Unrec
Citrus Hills
Citrus Hills - Canterbury Lake
Citrus Hills - Clearview Estat
Citrus Hills - Fairview Estate
Citrus Hills - Hampton Hills
Citrus Hills - Meadowview
Citrus Hills - Presidential Es
Citrus Hills - Terra Vista
Citrus Hills - Terra Vista - G
Citrus Hills - Terra Vista - H
Citrus Hills - Terra Vista - R
Citrus Hills - Terra Vista - S
Citrus Hills - Terra Vista - W
Citrus Hills 1st Add
Clearview Estates
Cornish Estates
Cornish Estates Sub
Crystal Hill Mini Farms
Crystal Hills Mini Farms
Fairview Estates
Forest Lake
Forest Lake 6826
Forest Lake North
Forest Lake6826
Forest Lakes
Forest Ridge
Golden Lane
Griffin View
Hampton Hills
Hercala Acres
Hercala Acres Unit 02
Heritage
Hernando City Heights Inc
Hillside South
Hillside Villas
Hillside Villas First Add
Hunt Club Un 2
Kellers Sub
Lakeview Villas
Las Brisas
Not In Hernando
Not On List
Parsons Point Add To Hernando
Quail Run
Quail Run Ph 02
River Lakes Manor
River Lakes Manor Unit 01 Rep
Skyview Villas Ii Rep
Tanglewood
Terra Vista
Terra Vista Hillside South
Tsala Apopka Retreats
Twelve Oaks
Twelve Oaks Air Estates
Waterford Place
Woodview Villas 01
Woodview Villas I

- Sandra Grenier
- Tropic Shores Realty
- Mobile: 813.690.4125
- Mobile: 813.690.4125
- Fax: 352.726.3490
- sandra@onthemovecitrus.com



