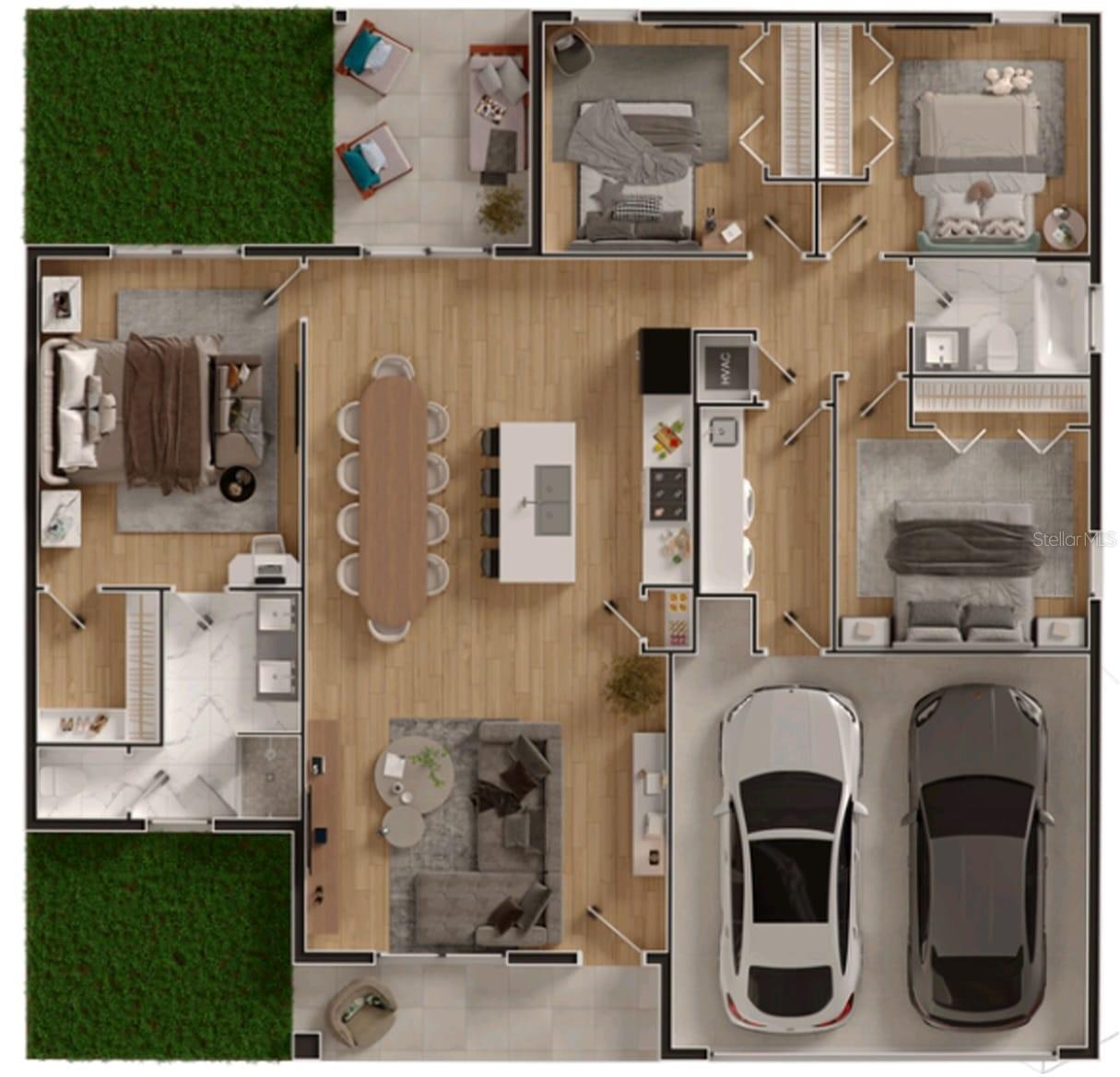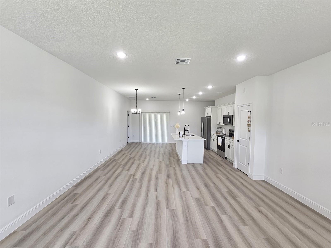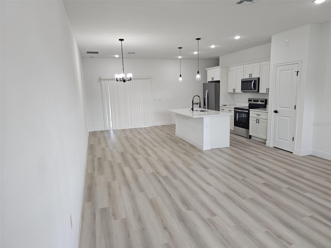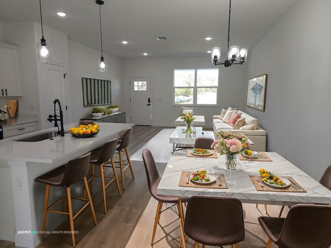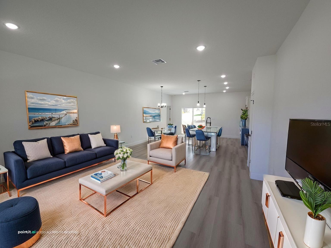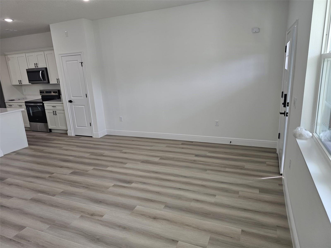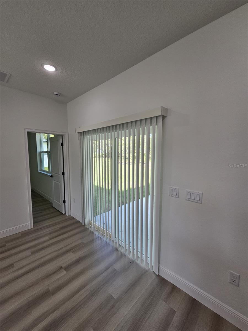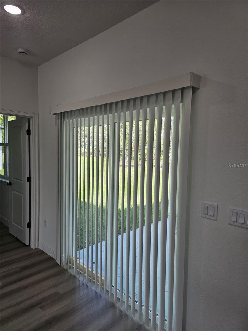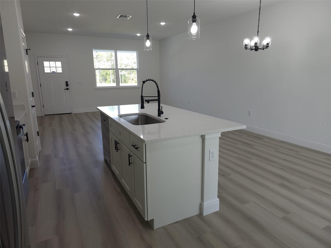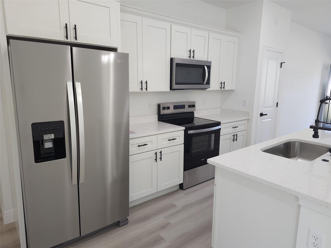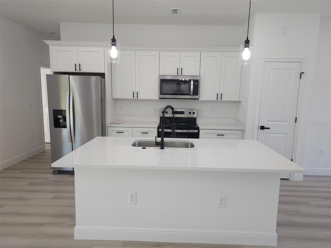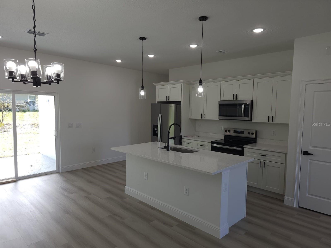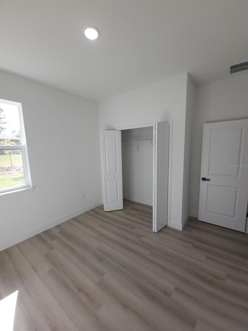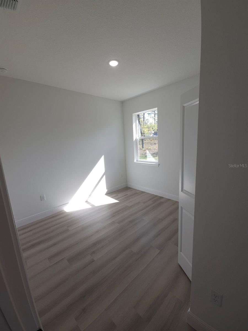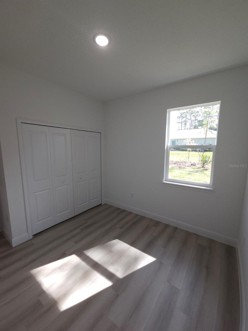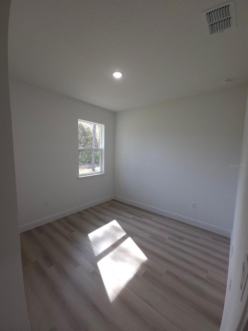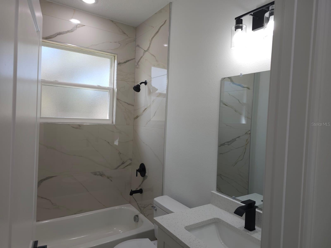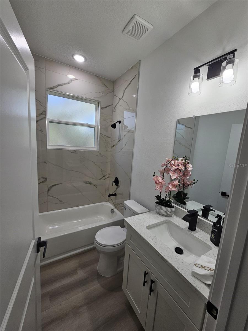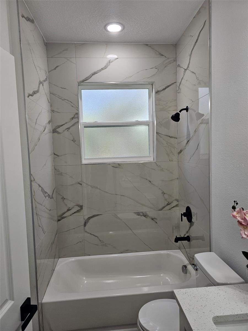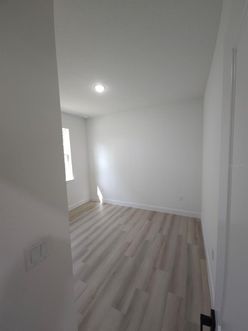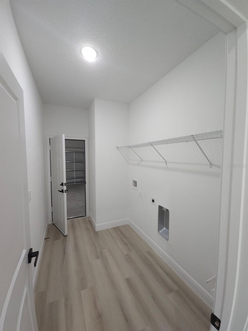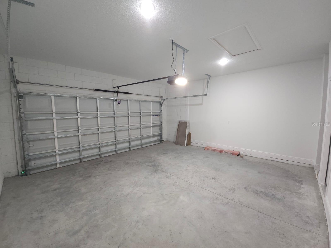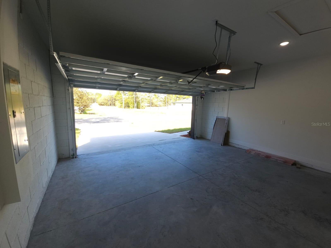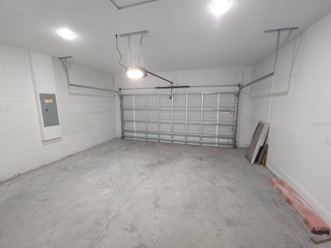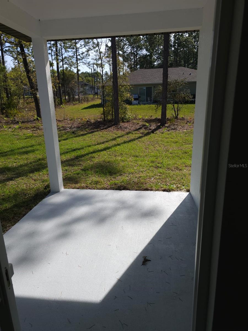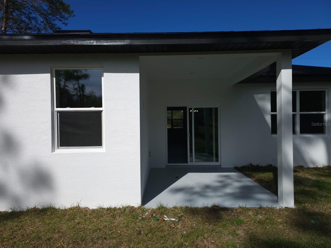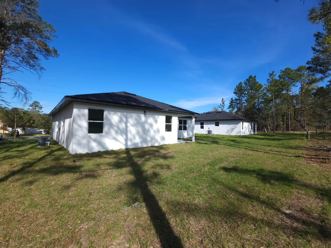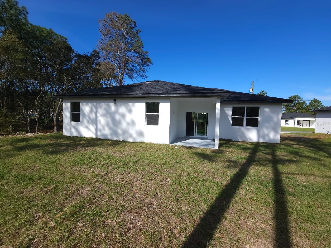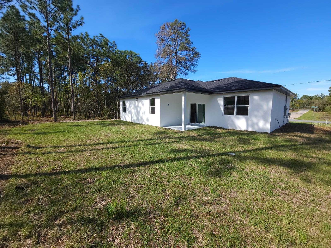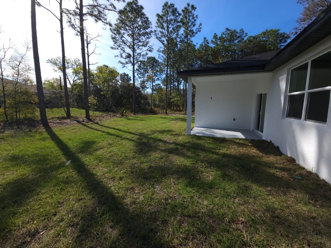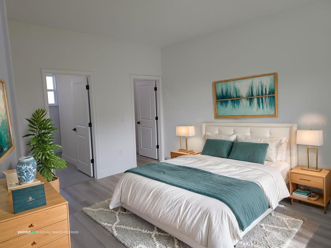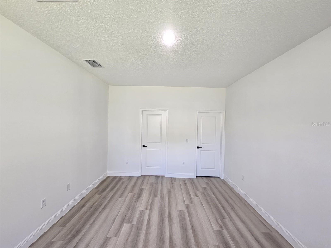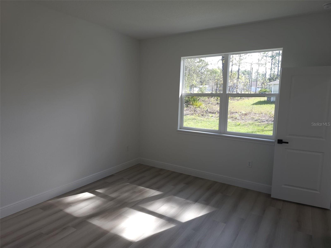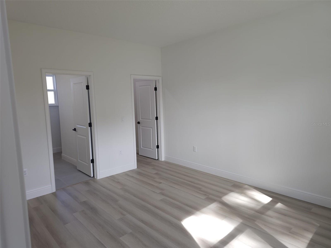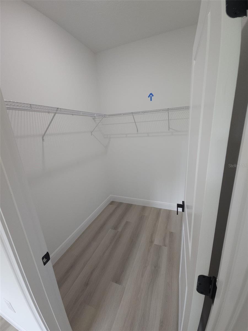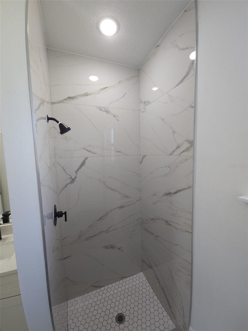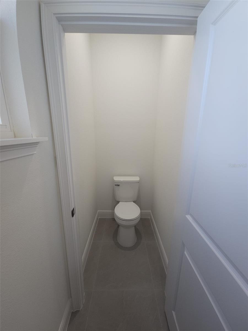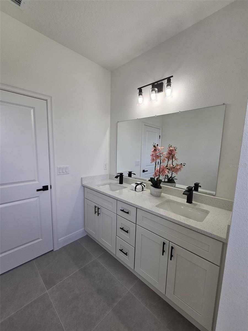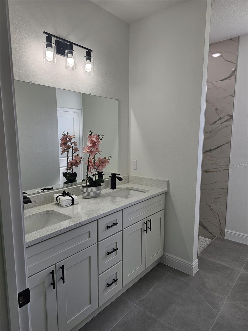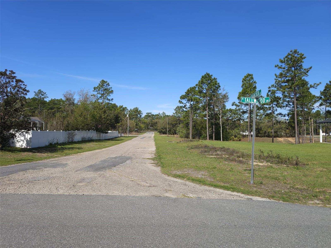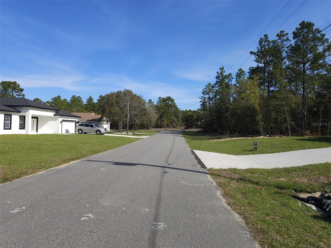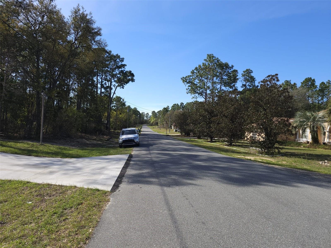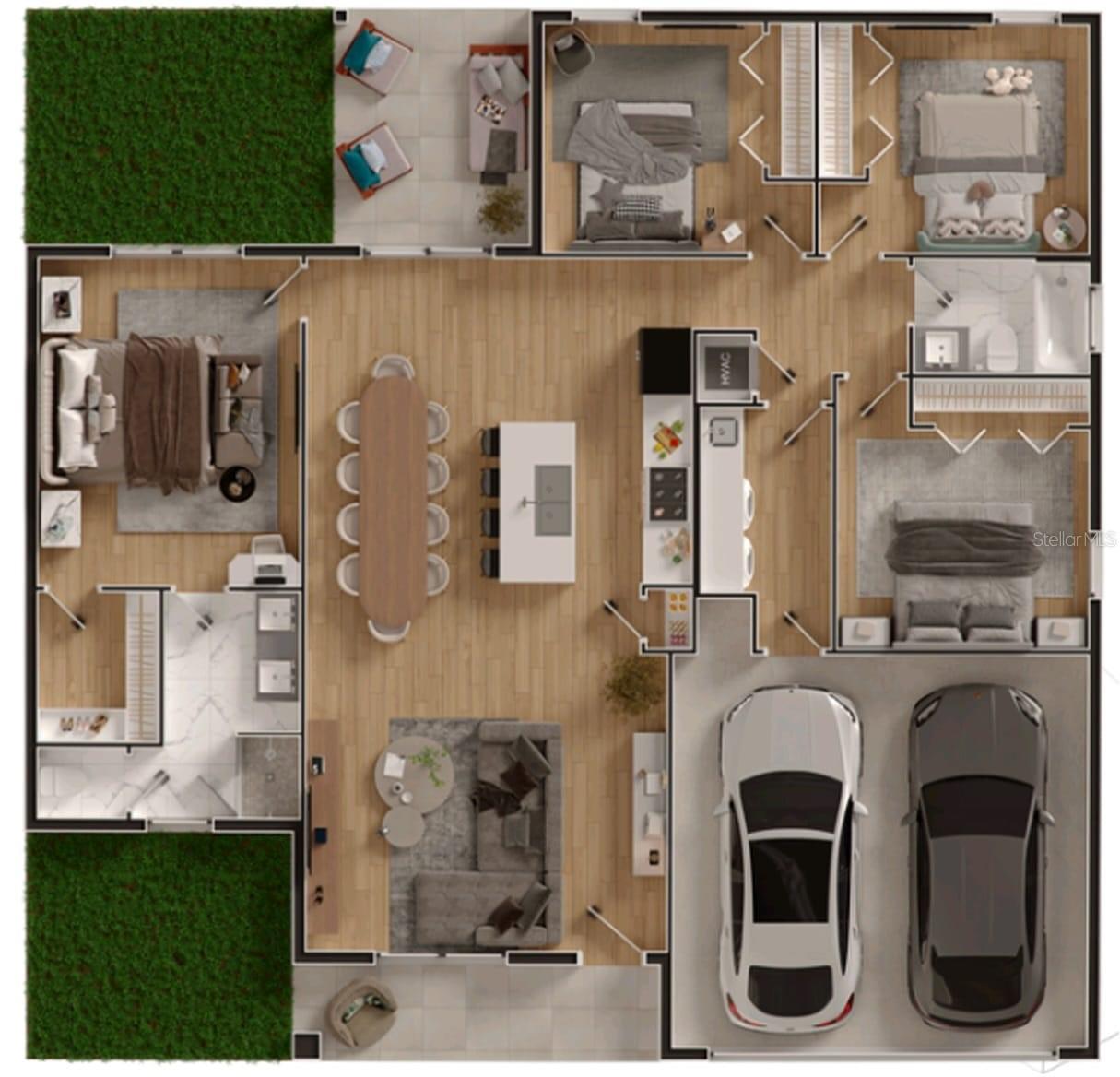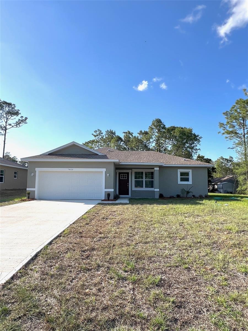7169 Tallwood Drive, CITRUS SPRINGS, FL 34434
Property Photos
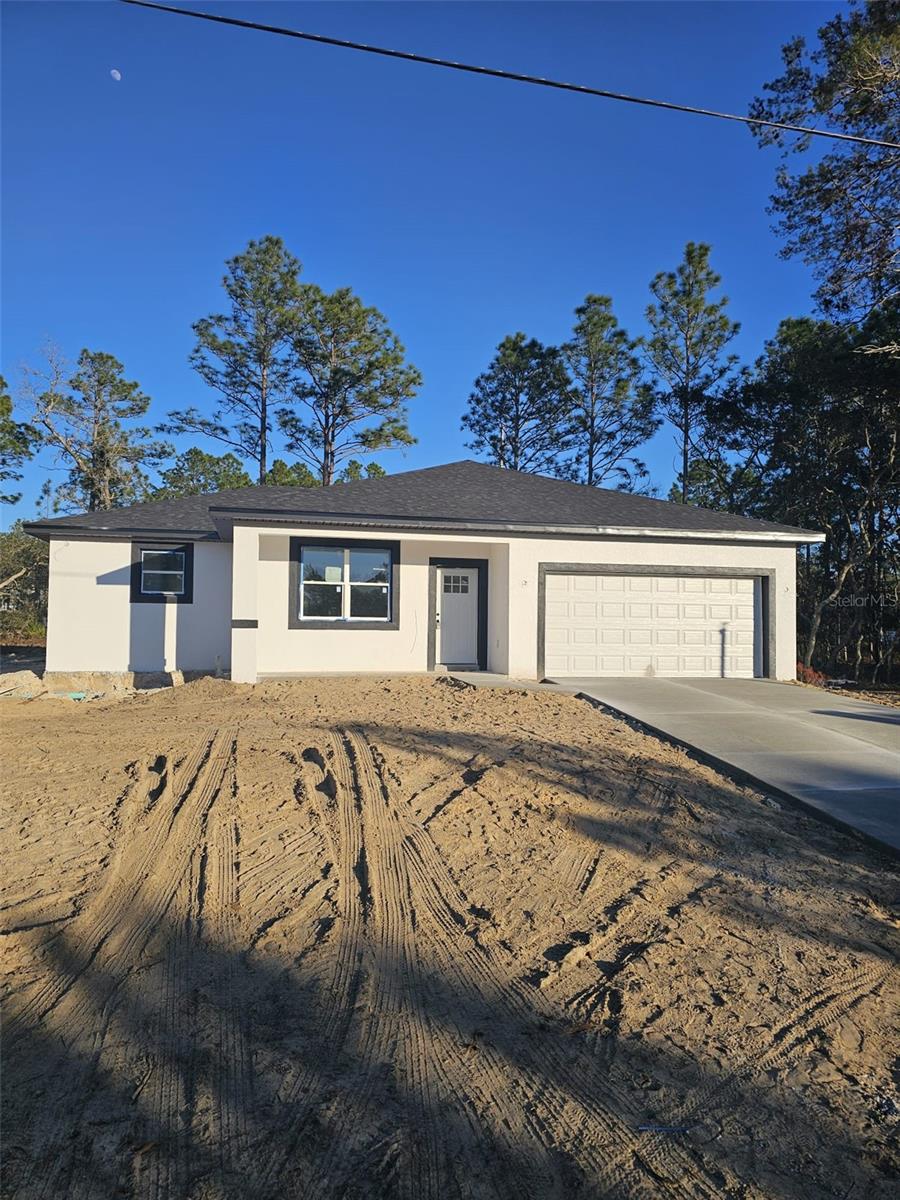
Would you like to sell your home before you purchase this one?
Priced at Only: $279,900
For more Information Call:
Address: 7169 Tallwood Drive, CITRUS SPRINGS, FL 34434
Property Location and Similar Properties
- MLS#: O6285639 ( Residential )
- Street Address: 7169 Tallwood Drive
- Viewed: 6
- Price: $279,900
- Price sqft: $134
- Waterfront: No
- Year Built: 2025
- Bldg sqft: 2092
- Bedrooms: 4
- Total Baths: 2
- Full Baths: 2
- Garage / Parking Spaces: 4
- Days On Market: 136
- Additional Information
- Geolocation: 28.9678 / -82.4734
- County: CITRUS
- City: CITRUS SPRINGS
- Zipcode: 34434
- Subdivision: Citrus Springs
- Elementary School: Central Ridge
- Middle School: Citrus Springs
- High School: Lecanto
- Provided by: MIAMI REALTY SOLUTION GROUP

- DMCA Notice
-
DescriptionOne or more photo(s) has been virtually staged. Move in ready, Motivated seller and help with closing. Certificate of occupancy already issued in 03/20/2025 . Introducing a new and stunning 4 bedroom, 2 bathroom home in Citrus Springs, a town renowned for its incredible outdoor living experiences. This property boasts a total construction area of 2,092 square feet, with 1,548 square feet dedicated to living space, designed to provide comfort and style. The house features an open, bright, and airy floor plan, ideal for modern living. It comes equipped with a full suite of stainless steel appliances and elegant wooden cabinets, adding a touch of sophistication to the kitchen. A high efficiency air conditioning unit ensures year round comfort, while the bathrooms stand out with floor to ceiling tiled showers, offering a sense of luxury. The backyard provides space for family moments, with room for a gourmet area and even a pool. Motivated seller. Located in Florida's beautiful Nature Coast, a developing area, Citrus Springs offers an exceptionally high quality of life with its unspoiled natural environment. The area is perfect for outdoor enthusiasts, providing access to crystal clear waters, tranquil trails, and numerous recreational activities. Additionally, the proximity to schools makes this location ideal for families seeking both tranquility and convenience. Don't miss this opportunity to own a brand new home in a thriving community. Schedule a visit today! Walking tour https://youtu.be/ocPmfwvjS0U?si=Wgc2XdX5QeKjexus
Payment Calculator
- Principal & Interest -
- Property Tax $
- Home Insurance $
- HOA Fees $
- Monthly -
For a Fast & FREE Mortgage Pre-Approval Apply Now
Apply Now
 Apply Now
Apply NowFeatures
Building and Construction
- Builder Model: 1548
- Builder Name: Martins Development
- Covered Spaces: 0.00
- Exterior Features: Other
- Flooring: Vinyl
- Living Area: 1548.00
- Roof: Shingle
Property Information
- Property Condition: Completed
School Information
- High School: Lecanto High School
- Middle School: Citrus Springs Middle School
- School Elementary: Central Ridge Elementary School
Garage and Parking
- Garage Spaces: 2.00
- Open Parking Spaces: 0.00
Eco-Communities
- Water Source: Public
Utilities
- Carport Spaces: 2.00
- Cooling: Central Air
- Heating: Central
- Sewer: Septic Tank
- Utilities: Electricity Connected
Finance and Tax Information
- Home Owners Association Fee: 0.00
- Insurance Expense: 0.00
- Net Operating Income: 0.00
- Other Expense: 0.00
- Tax Year: 2025
Other Features
- Appliances: Dishwasher, Disposal, Microwave, Range, Refrigerator
- Country: US
- Interior Features: Living Room/Dining Room Combo, Open Floorplan
- Legal Description: Citrus Springs unit 8 PB 6 PG 43 LOT 4 BLK 755
- Levels: One
- Area Major: 34434 - Dunnellon/Citrus Springs
- Occupant Type: Vacant
- Parcel Number: 18E-17S-10-0080-07550-0040
- Zoning Code: PDR
Similar Properties
Nearby Subdivisions
000399 - Citrus Springs Unit 2
Citrus Spgs
Citrus Spgs Un 13
Citrus Spgs Unit 03
Citrus Spgs Unit 04
Citrus Spgs Unit 05
Citrus Spgs Unit 08
Citrus Spgs Unit 13
Citrus Spgs Unit 14
Citrus Spgs Unit 19
Citrus Spgs Unit 20
Citrus Spgs Unit 27
Citrus Spring
Citrus Springs
Citrus Springs Unit 08
Citrus Springs Unit 24
Not In Hernando
Silver Spgs Shores 50
Trop G A

- Sandra Grenier
- Tropic Shores Realty
- Mobile: 813.690.4125
- Mobile: 813.690.4125
- Fax: 352.726.3490
- sandra@onthemovecitrus.com



