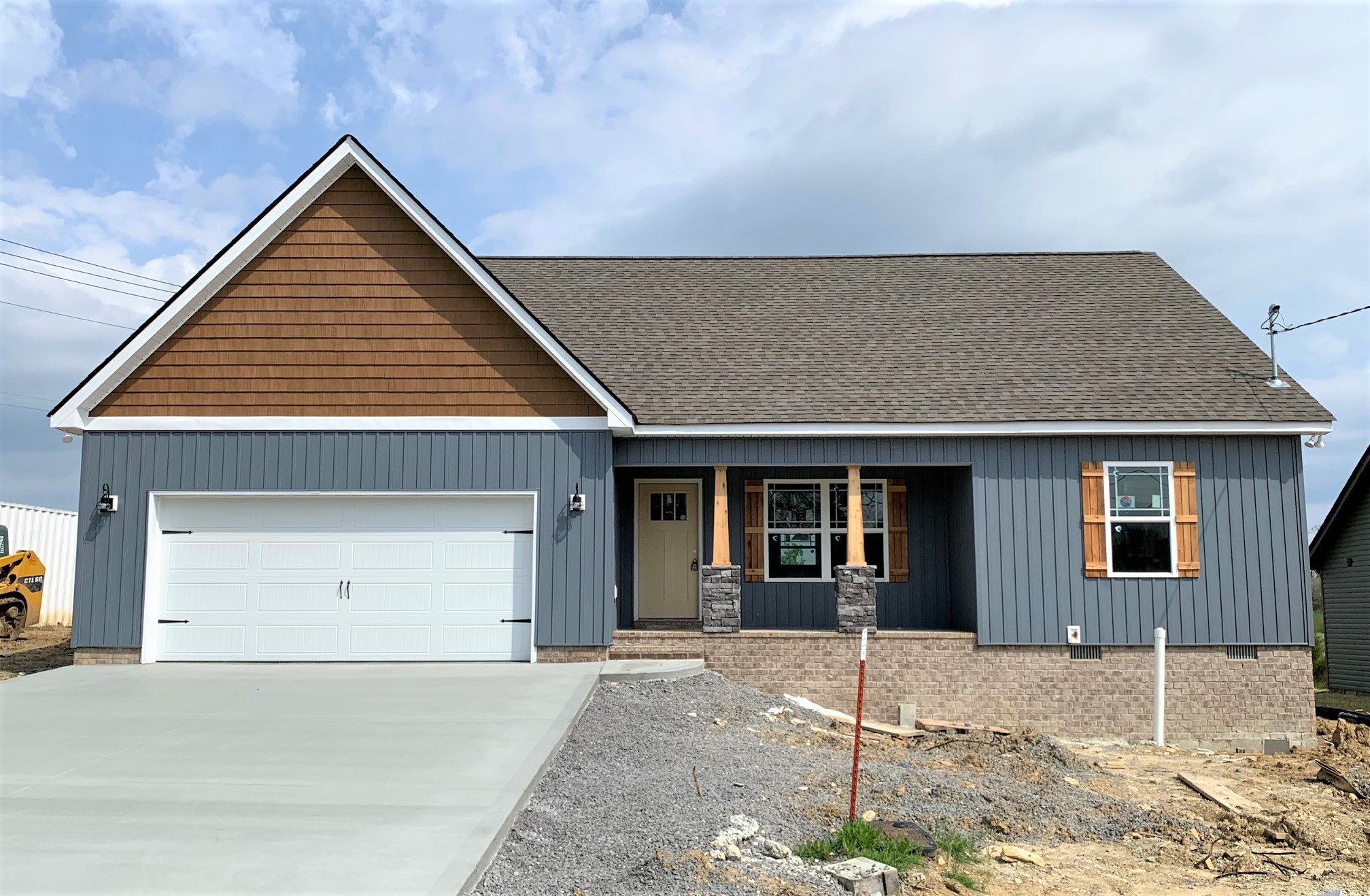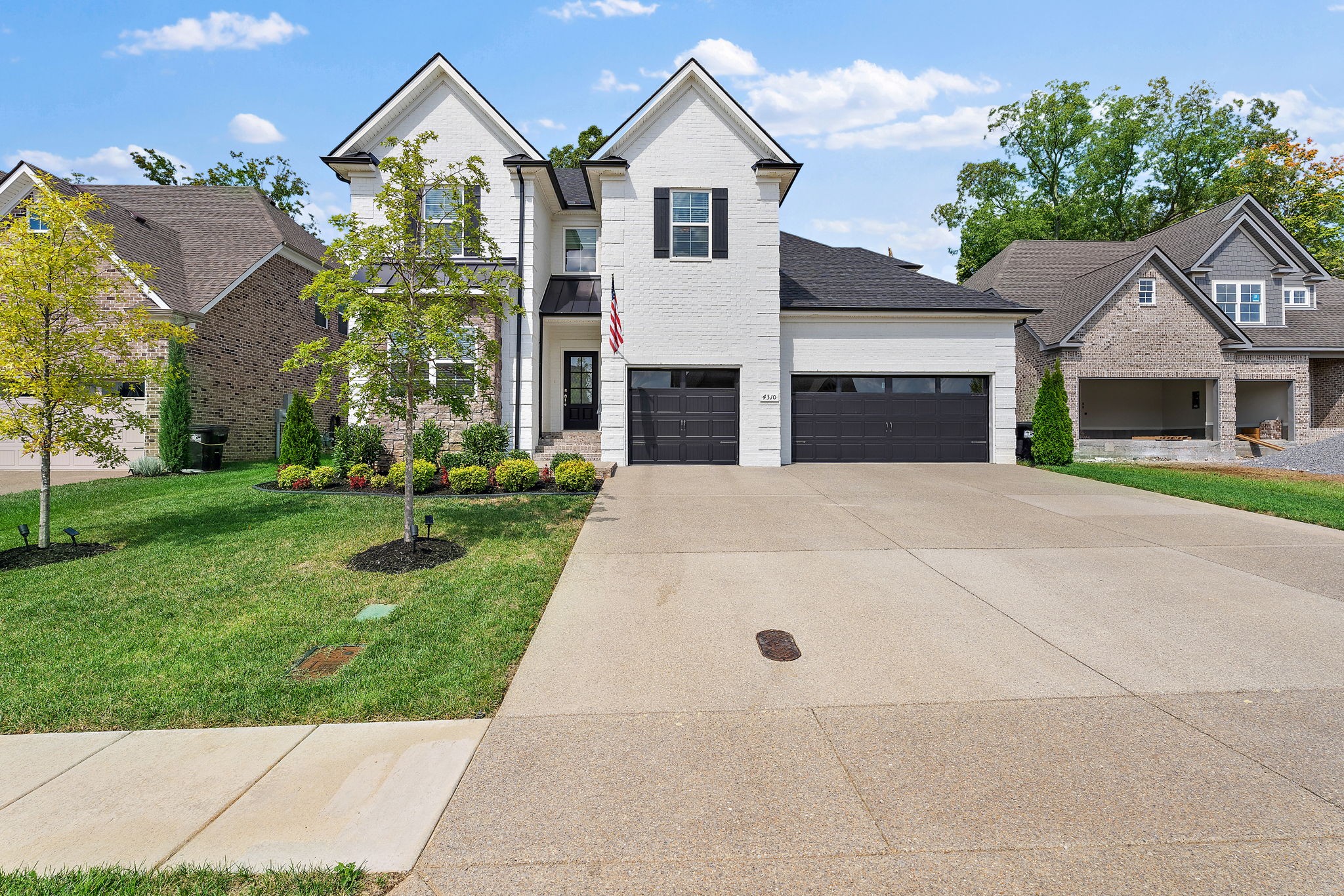2195 Huntington Drive, Beverly Hills, FL 34465
Property Photos

Would you like to sell your home before you purchase this one?
Priced at Only: $429,900
For more Information Call:
Address: 2195 Huntington Drive, Beverly Hills, FL 34465
Property Location and Similar Properties
- MLS#: 841924 ( Residential )
- Street Address: 2195 Huntington Drive
- Viewed: 21
- Price: $429,900
- Price sqft: $115
- Waterfront: No
- Year Built: 2001
- Bldg sqft: 3744
- Bedrooms: 3
- Total Baths: 2
- Full Baths: 2
- Garage / Parking Spaces: 3
- Days On Market: 103
- Additional Information
- County: CITRUS
- City: Beverly Hills
- Zipcode: 34465
- Subdivision: Pine Ridge
- Elementary School: Central Ridge
- Middle School: Citrus Springs
- High School: Lecanto
- Provided by: Citrus Ridge Realty

- DMCA Notice
-
DescriptionThis charming Southern home is currently available in the picturesque Pine Ridge Estates. This ranch style residence is situated on 1.15 acres of land with seller willing to help buyer with down payment, closing cost or help buying down the interest rate. Upon arrival, you will be greeted by a 50 foot front porch with a swing for relaxation while enjoying the sunset view over manicured county owned land that will remain undeveloped. This solidly built concrete block home has undergone various updates, including a metal roof installed in 2018, an A/C unit from 2017, a newer refrigerator, and a recently replaced hot water tank, along with light fixtures, fans, and other improvements. The split floor plan features three bedrooms, two full bathrooms, a two car side entry attached garage. The interior encompasses a 2,609 square foot living area with vaulted ceilings, a magnificent brick wood burning fireplace, authentic wood looking laminate flooring. The master suite includes a sitting/office room, spacious dual walk in closets, a separate shower, and a jetted tub. The kitchen boasts exquisite wood cabinets and a modern stainless steel refrigerator, while the laundry room comes equipped with a utility sink, and includes a washer, and dryer. Exterior amenities include a brick paver patio, a screened in newly tiled porch, a partially fenced back yard suitable for pets. and an additional 384 square foot detached garage with A/C wall unit to accommodate extra storage needs or a hobby/workshop. Homesite has electric and water hook up along the detached garage for RV hook up. Enjoy all the appeal of Pine Ridge with convenient access to local shopping, dining, and outdoor recreation. Do not miss this opportunity for peaceful country living, with a tranquil atmosphere. Schedule your visit today
Payment Calculator
- Principal & Interest -
- Property Tax $
- Home Insurance $
- HOA Fees $
- Monthly -
For a Fast & FREE Mortgage Pre-Approval Apply Now
Apply Now
 Apply Now
Apply NowFeatures
Building and Construction
- Covered Spaces: 0.00
- Exterior Features: ConcreteDriveway, RoomForPool
- Flooring: Laminate, Tile
- Living Area: 2609.00
- Roof: Metal
Land Information
- Lot Features: Flat
School Information
- High School: Lecanto High
- Middle School: Citrus Springs Middle
- School Elementary: Central Ridge Elementary
Garage and Parking
- Garage Spaces: 3.00
- Open Parking Spaces: 0.00
- Parking Features: Attached, Concrete, Driveway, Detached, Garage, GarageDoorOpener
Eco-Communities
- Pool Features: None
- Water Source: Public
Utilities
- Carport Spaces: 0.00
- Cooling: CentralAir, Electric
- Heating: Central, Electric
- Road Frontage Type: CountyRoad
- Sewer: SepticTank
Finance and Tax Information
- Home Owners Association Fee Includes: LegalAccounting, TennisCourts
- Home Owners Association Fee: 95.04
- Insurance Expense: 0.00
- Net Operating Income: 0.00
- Other Expense: 0.00
- Pet Deposit: 0.00
- Security Deposit: 0.00
- Tax Year: 2024
- Trash Expense: 0.00
Other Features
- Appliances: Dryer, Dishwasher, MicrowaveHoodFan, Microwave, Oven, Range, Refrigerator, Washer
- Association Name: hoa
- Association Phone: 352-746-0899
- Interior Features: Bathtub, HighCeilings, JettedTub, PrimarySuite, StoneCounters, SplitBedrooms, SeparateShower, TubShower, VaultedCeilings, WalkInClosets, WoodCabinets, WindowTreatments, CentralVacuum
- Legal Description: PINE RIDGE UNIT 3 PB 8 PG 51 LOT 12 BLK 344
- Area Major: 14
- Occupant Type: Vacant
- Parcel Number: 1458498
- Possession: Closing
- Style: Ranch
- The Range: 0.00
- Views: 21
- Zoning Code: RUR
Similar Properties
Nearby Subdivisions
Beverly Hills
Beverly Hills Unit 02
Beverly Hills Unit 06 Sec 02
Beverly Hills Unit 06 Sec 03b
Beverly Hills Unit 06 Sec 03c
Beverly Hills Unit 07
Beverly Hills Unit 08 Ph 02
Fairways At Twisted Oaks
Fairways At Twisted Oaks Sub
High Rdg Village
Highridge Village
Lakeside Village
Laurel Ridge
Laurel Ridge 01
Laurel Ridge 02
Laurel Ridge Community Associa
Not Applicable
Not In Hernando
Not On List
Oak Ridge
Oak Ridge Ph 02
Oakwood Village
Parkside Village
Pine Ridge
Pine Ridge Unit 01
Pine Ridge Unit 02
Pine Ridge Unit 03
Pineridge Farms
The Fairways Twisted Oaks
The Fairways At Twisted Oaks
The Glen

- Sandra Grenier
- Tropic Shores Realty
- Mobile: 813.690.4125
- Mobile: 813.690.4125
- Fax: 352.726.3490
- sandra@onthemovecitrus.com















































































