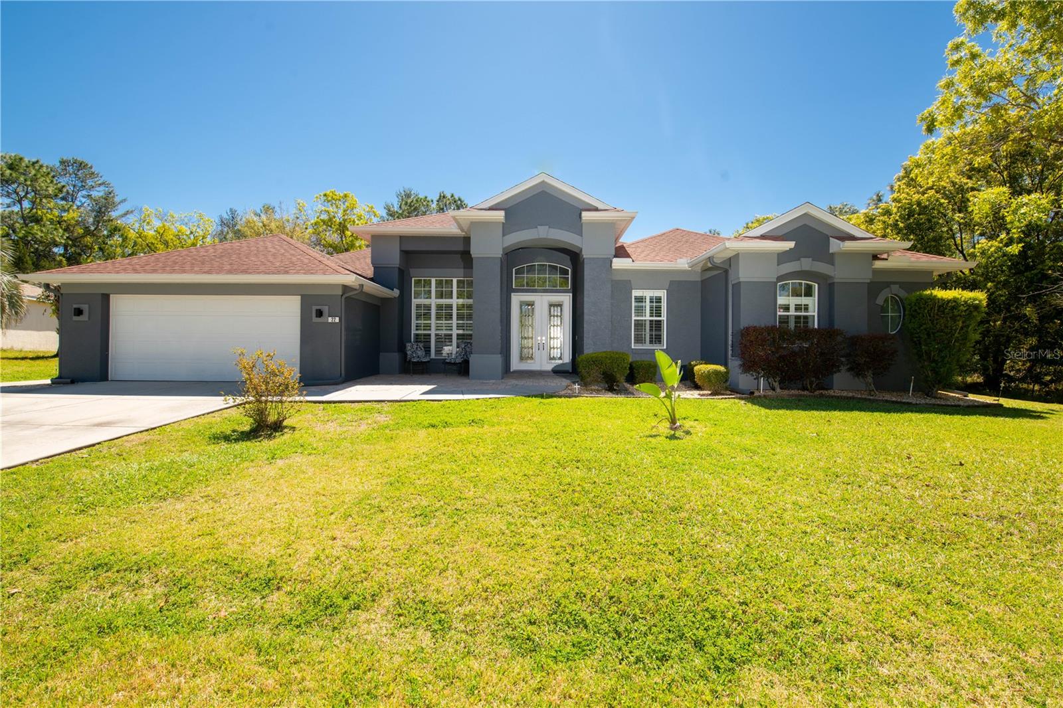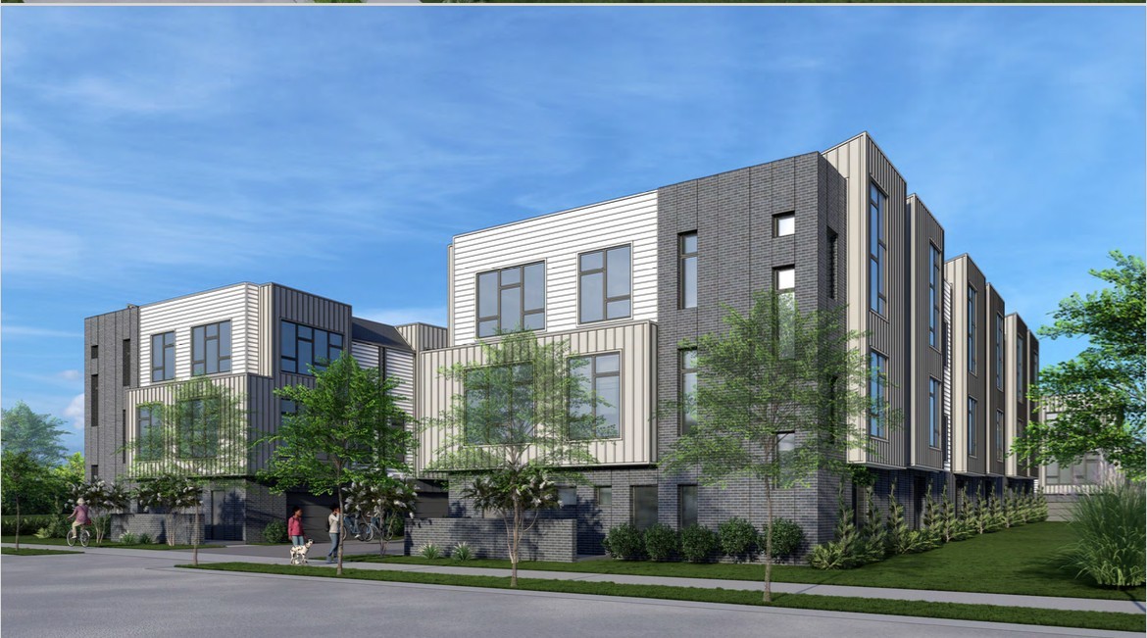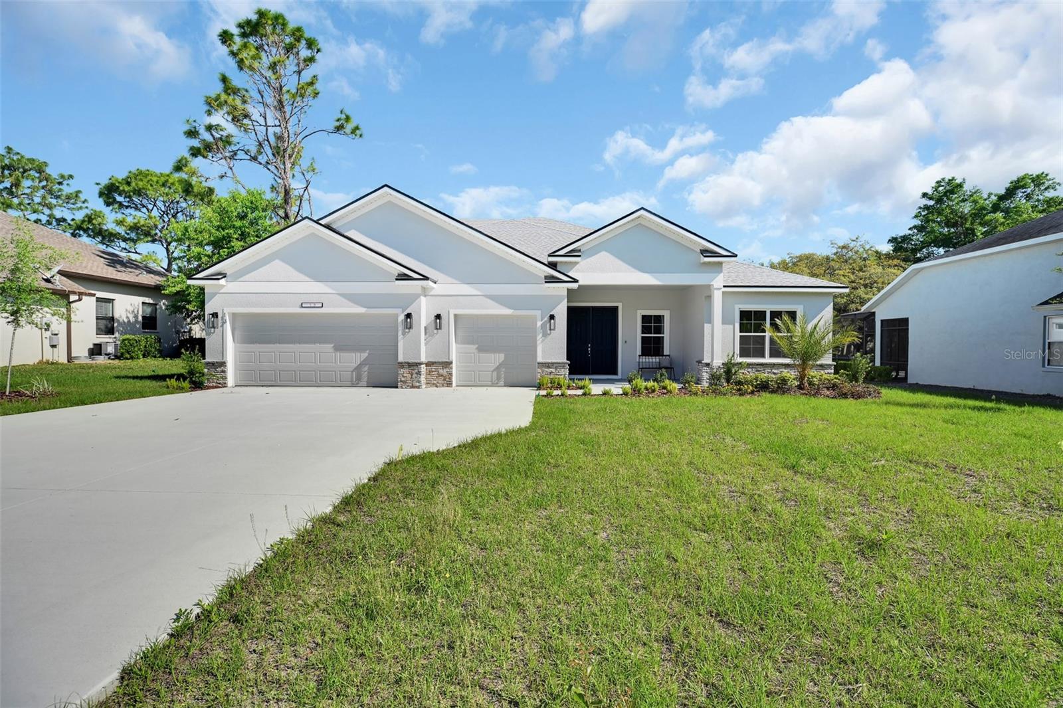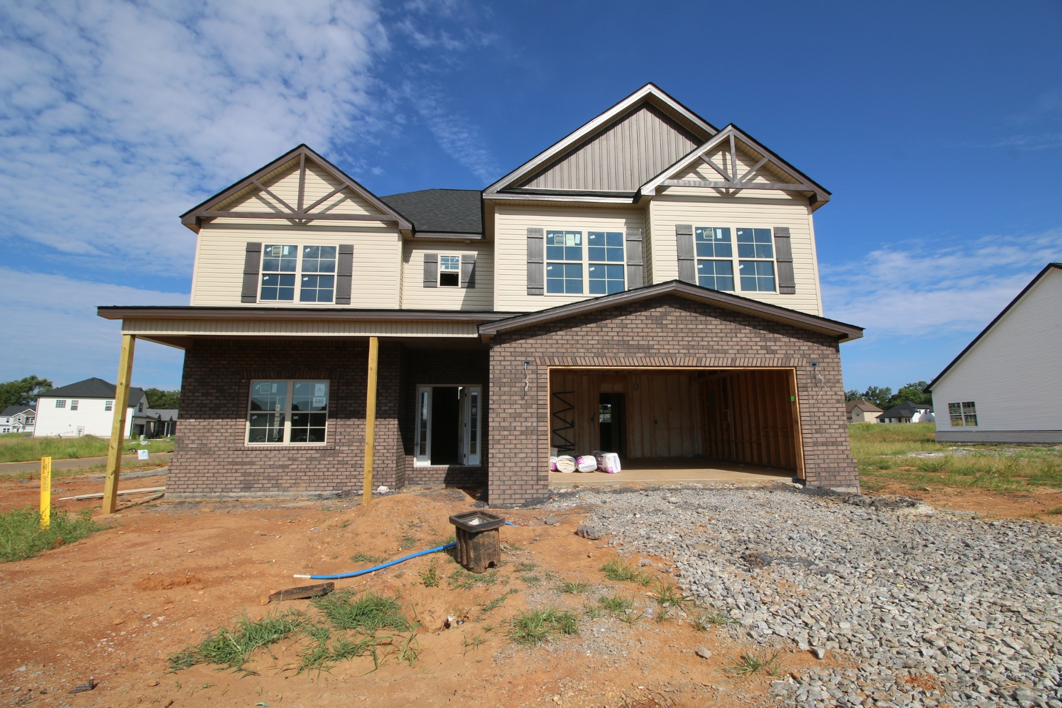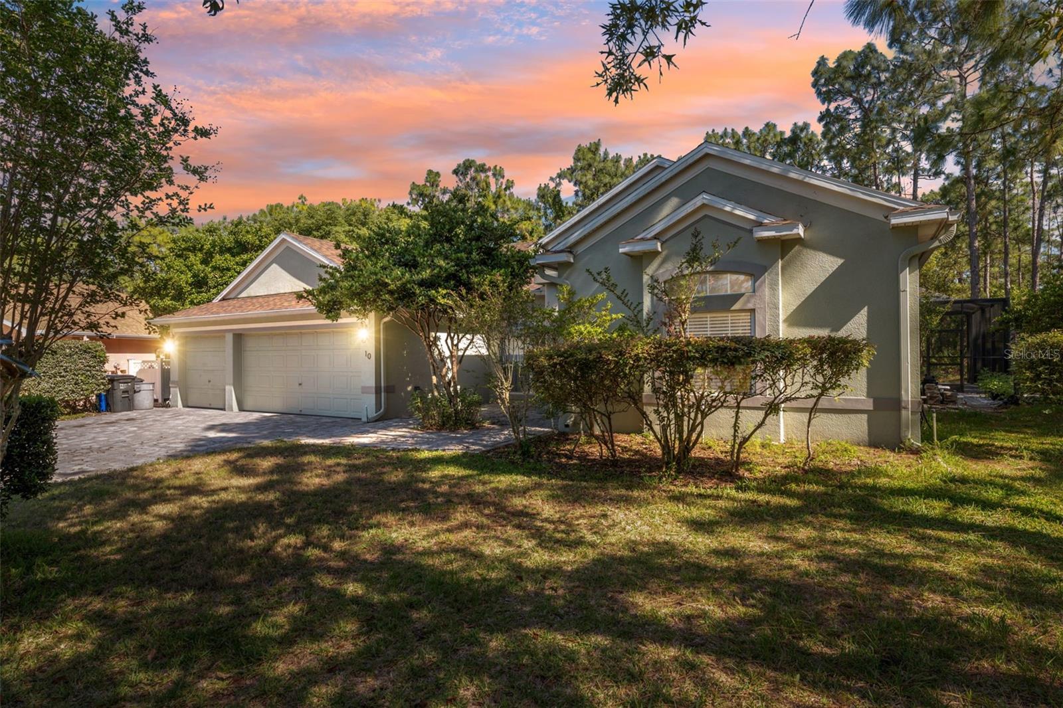54 Daisy Street, Homosassa, FL 34446
Property Photos

Would you like to sell your home before you purchase this one?
Priced at Only: $579,000
For more Information Call:
Address: 54 Daisy Street, Homosassa, FL 34446
Property Location and Similar Properties
- MLS#: W7874571 ( Residential )
- Street Address: 54 Daisy Street
- Viewed: 9
- Price: $579,000
- Price sqft: $174
- Waterfront: No
- Year Built: 2024
- Bldg sqft: 3329
- Bedrooms: 3
- Total Baths: 2
- Full Baths: 2
- Garage / Parking Spaces: 3
- Days On Market: 39
- Additional Information
- Geolocation: 28.7049 / -82.5413
- County: CITRUS
- City: Homosassa
- Zipcode: 34446
- Subdivision: Sugarmill Woods Oak Village
- Elementary School: Lecanto Primary
- Middle School: Lecanto
- High School: Lecanto
- Provided by: MCLEOD REAL ESTATE
- DMCA Notice
-
DescriptionLooking for your own private PARADISE? A property central to forest trails for hiking or hunting, to the rivers and gulf for beaches, swimming, kayaking, and waterfront dining? Maybe it's afternoon strolls through boutiques and art shows or unique or fine dining that tickles your fancy, or maybe it's a quiet suburb with quick access to major cities? Whatever your ideal lifestyle, this lovely 2024 built, barely lived in 3 bedroom/2 bath pool (and hot tub) home puts you in close proximity to it, all while providing an oasis of quiet luxury on an oversized (.38 acre) corner lot. With over 2200 sf of living space, this Chesterfield model by Royal Coachman proffers an office (could be a fourth bedroom if needed), a large dining room and a great room that provides a full view of the sparkling (and HEATED) pool and hot tub through triple sliding glass doors. It boasts high tray ceilings, crown molding, a fireplace, luxury vinyl floors, extra wide baseboards, a breakfast nook with a built in coffee bar and large windows and a door to the back lanai and pool areas. And let's talk KITCHEN. This beauty has 42 inch wood cabinets topped with granite, deep drawers for easy access to pots and pans, pullout shelving, upgraded stainless steel appliances, a walk in pantry, and much, much more. The primary bedroom, with its extended square footage, has room for reading chairs or exercise equipment and offers double walk in closets. That's not all. The primary bath feels like a spa with its free standing tub, HUGE shower, and separate vanities. Can there be more, you ask? Absolutely! We haven't even talked closets, and this home is designed with storage in mind. You won't be disappointed when you unpack your things, and the oversized three car garage has epoxy floors, an EV hook up and an extra workspace / storage area. The attic access is complete with a pull down ladder, and the attic itself is finished to provide lots of room for those seasonal items. The front exterior entryway has travertine tile under foot and double doors for an easy move in day, and the massive 30'4" x 10' back lanai is complete with a barbecue area and exterior shower. The yard is landscaped with NEW lawn growing and filling in as we speak and a sprinkler system, and there are gutters on both the front and back of the home. FURNITURE IS NEGOTIABLE or the home can possibly come fully loaded (personal items excluded) with increased price. This lovely property is a must see. Make your appointment today!
Payment Calculator
- Principal & Interest -
- Property Tax $
- Home Insurance $
- HOA Fees $
- Monthly -
For a Fast & FREE Mortgage Pre-Approval Apply Now
Apply Now
 Apply Now
Apply NowFeatures
Building and Construction
- Covered Spaces: 0.00
- Exterior Features: SprinklerIrrigation, Lighting
- Flooring: LuxuryVinyl
- Living Area: 2248.00
- Roof: Shingle
School Information
- High School: Lecanto High School
- Middle School: Lecanto Middle School
- School Elementary: Lecanto Primary School
Garage and Parking
- Garage Spaces: 3.00
- Open Parking Spaces: 0.00
Eco-Communities
- Pool Features: Gunite, InGround, ScreenEnclosure
- Water Source: Public
Utilities
- Carport Spaces: 0.00
- Cooling: CentralAir, CeilingFans
- Heating: Central, Electric
- Pets Allowed: No
- Sewer: PublicSewer
- Utilities: CableConnected, ElectricityConnected
Finance and Tax Information
- Home Owners Association Fee: 155.00
- Insurance Expense: 0.00
- Net Operating Income: 0.00
- Other Expense: 0.00
- Pet Deposit: 0.00
- Security Deposit: 0.00
- Tax Year: 2024
- Trash Expense: 0.00
Other Features
- Appliances: Dishwasher, ElectricWaterHeater, Microwave, Range, Refrigerator
- Country: US
- Interior Features: BuiltInFeatures, TrayCeilings, CeilingFans, CrownMolding, HighCeilings, MainLevelPrimary, OpenFloorplan, SplitBedrooms, SolidSurfaceCounters, WoodCabinets
- Legal Description: SUGARMILL WOODS OAK VLG LOT 1 BLK 205 DESC IN OR BK 693 PG321
- Levels: One
- Area Major: 34446 - Homosassa
- Occupant Type: Owner
- Parcel Number: 18E20S130020 02050 0010
- The Range: 0.00
- Zoning Code: PDR
Similar Properties
Nearby Subdivisions
Chestnut Hill Unrec
Cypress Village
Deer Park Community
Green Acres
Green Acres Add
Gulf Highway Land
Heather Acres
High Oak Acres
High Ridge Est.
Homasassa
Homosassa Gardens
Homosassa Hills
Homosassa Hills Unit 02
Homosassa Springs Gardens
Kenwood North
Maple Oaks Estates Unrec Sub
Not In Hernando
Not On List
Oak Forest Estates Unrec Sub
Oakleaf Villas
Pine Forest Estates
Replat Of Deer Park
Replatdeer Park
Sasser Oaks
Southern Woods At Sugarmill Wo
Southern Woods/sugarmill Woods
Spring Gardens
Sugarmill Ranches
Sugarmill Woods
Sugarmill Woods - Cypress Vill
Sugarmill Woods - Oak Village
Sugarmill Woods - Southern Woo
Sugarmill Woods - The Hammocks
Sugarmill Woods Cypress Villag
Sugarmill Woods Oak Village
Sugarmill Woods, Oak Village
Unrecorded

- Sandra Grenier
- Tropic Shores Realty
- Mobile: 813.690.4125
- Mobile: 813.690.4125
- Fax: 352.726.3490
- sandra@onthemovecitrus.com

































































