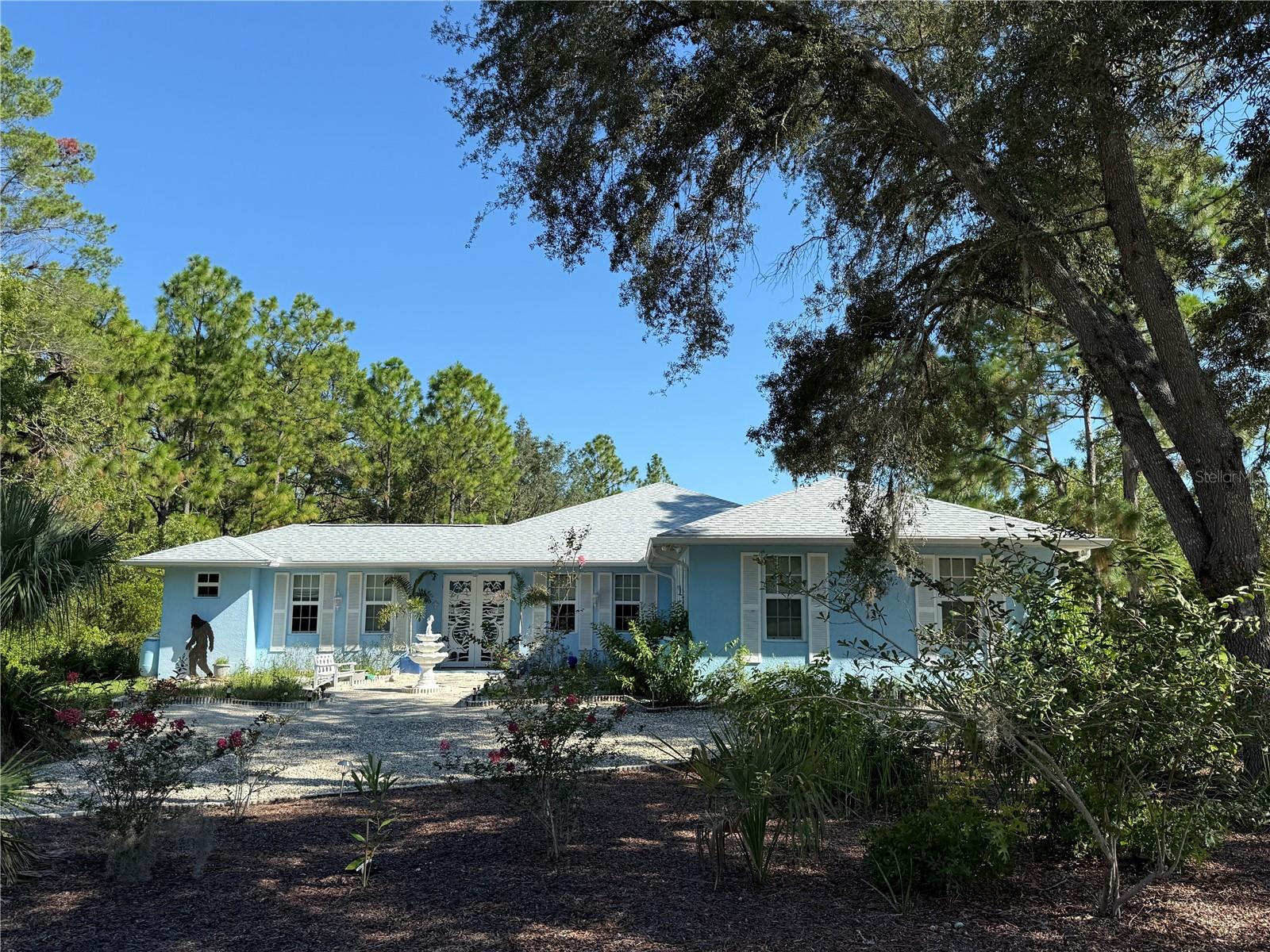4690 Tomahawk Drive, Beverly Hills, FL 34465
Active
Property Photos

Would you like to sell your home before you purchase this one?
Priced at Only: $599,000
For more Information Call:
Address: 4690 Tomahawk Drive, Beverly Hills, FL 34465
Property Location and Similar Properties
- MLS#: 844557 ( Residential )
- Street Address: 4690 Tomahawk Drive
- Viewed: 95
- Price: $599,000
- Price sqft: $166
- Waterfront: No
- Year Built: 1999
- Bldg sqft: 3602
- Bedrooms: 4
- Total Baths: 3
- Full Baths: 3
- Garage / Parking Spaces: 3
- Days On Market: 261
- Additional Information
- County: CITRUS
- City: Beverly Hills
- Zipcode: 34465
- Subdivision: Pine Ridge
- Elementary School: Central Ridge
- Middle School: Crystal River
- High School: Crystal River
- Provided by: Berkshire Hathaway Homeservice

- DMCA Notice
-
DescriptionA four bedroom, three bathroom, open concept home with three car garage in a serene equestrian development, featuring two master suites with en suite bathrooms, screened in lanai with swimming pool and hot tub, surrounded by lush azaleas and hydrangeas. Available furnished or unfurnished. Nestled in a tranquil equestrian community, this Florida paradise welcomes you with vibrant azaleas and hydrangeas throughout the manicured landscape. The single story home features a bright, open concept interior with soaring ceilings, large windows, and sleek tile floors that flow seamlessly from the living area into a modern kitchen with gleaming appliances, spacious island, and ample cabinetry. Two master suites set this home apart. The primary master features plush carpeting, a boutique style walk in closet, and an en suite bathroom with soaking tub, glass shower, and dual vanities. The second master suite offers its own en suite bathroom and flexible space suitable for guests, extended family, or a home office. Two additional bedrooms share a third full bathroom with modern fixtures. Beyond the sliding glass doors lies a screened in lanai with sparkling swimming pool and hot tubideal for relaxation or entertaining. The shaded lanai is well suited for outdoor dining while watching stunning sunsets. This equestrian development offers quiet streets ideal for walking, with trails and open spaces for horse lovers. Florida's famed springs are just minutes away, providing crystal clear waters for kayaking, swimming, and adventure. Nearby hiking trails wind through lush forests, while local restaurants range from cozy diners to upscale bistros. Available fully furnished, this estate offers flexibility to suit any buyer's vision. The open layout invites gatherings, dual master suites provide options, and the established community creates a sense of belonging. What's next? Perhaps a tour, a closer look at the lanai where you'll host your first barbecue, or a stroll through the neighborhood to meet the welcoming neighbors. The story of this beautiful home is just beginning, and it's waiting for someone new to call it home.
Payment Calculator
- Principal & Interest -
- Property Tax $
- Home Insurance $
- HOA Fees $
- Monthly -
For a Fast & FREE Mortgage Pre-Approval Apply Now
Apply Now
 Apply Now
Apply NowFeatures
Building and Construction
- Covered Spaces: 0.00
- Exterior Features: SprinklerIrrigation, Landscaping, OutdoorKitchen, RainGutters, ConcreteDriveway
- Flooring: Carpet, Tile
- Living Area: 2712.00
- Roof: Asphalt, Shingle
Land Information
- Lot Features: Acreage, Cleared, MultipleLots, Rectangular, Trees
School Information
- High School: Crystal River High
- Middle School: Crystal River Middle
- School Elementary: Central Ridge Elementary
Garage and Parking
- Garage Spaces: 3.00
- Open Parking Spaces: 0.00
- Parking Features: Attached, Concrete, Driveway, Garage, ParkingLot, Private, ParkingSpaces, GarageDoorOpener
Eco-Communities
- Pool Features: Concrete, InGround, Pool
- Water Source: Public, Well
Utilities
- Carport Spaces: 0.00
- Cooling: CentralAir
- Heating: Central, Electric, HeatPump
- Road Frontage Type: CountyRoad
- Sewer: SepticTank
- Utilities: HighSpeedInternetAvailable
Finance and Tax Information
- Home Owners Association Fee Includes: RecreationFacilities, TennisCourts
- Home Owners Association Fee: 120.00
- Insurance Expense: 0.00
- Net Operating Income: 0.00
- Other Expense: 0.00
- Pet Deposit: 0.00
- Security Deposit: 0.00
- Tax Year: 2024
- Trash Expense: 0.00
Other Features
- Appliances: Dryer, Dishwasher, ElectricCooktop, ElectricOven, ElectricRange, Disposal, Microwave, Refrigerator, TrashCompactor, WaterHeater, Washer
- Association Name: Pine Ridge
- Association Phone: 352-746-0899
- Interior Features: Bookcases, CathedralCeilings, DualSinks, EatInKitchen, JettedTub, MainLevelPrimary, MultiplePrimarySuites, Pantry, SplitBedrooms, ShowerOnly, SolidSurfaceCounters, SeparateShower, TubShower, WalkInClosets, WoodCabinets, CentralVacuum, FirstFloorEntry, SlidingGlassDoors
- Legal Description: PINE RIDGE UNIT 1 PB 8 PG 25 LOT 3 BLK 244
- Levels: One
- Area Major: 14
- Occupant Type: Owner
- Parcel Number: 2065931
- Possession: Closing, Negotiable
- Style: Ranch, OneStory
- The Range: 0.00
- Views: 95
- Zoning Code: RUR
Similar Properties
Nearby Subdivisions
Beverly Hills
Fairwaystwisted Oaks Ph Two
Glen
High Rdg Village
Highridge Village
Laurel Ridge
Laurel Ridge 02
Not On List
Oak Ridge
Oak Ridge Phase Two
Oakwood Village
Parkside Village
Pine Ridge
Pine Ridge Farms
Pineridge Farms
Pineridge Farms Sub
The Fairways Twisted Oaks
The Fairways At Twisted Oaks
The Fairways Of Twisted Oaks
The Glen

- Sandra Grenier
- Tropic Shores Realty
- Mobile: 813.690.4125
- Mobile: 813.690.4125
- Fax: 352.726.3490
- sandra@onthemovecitrus.com




