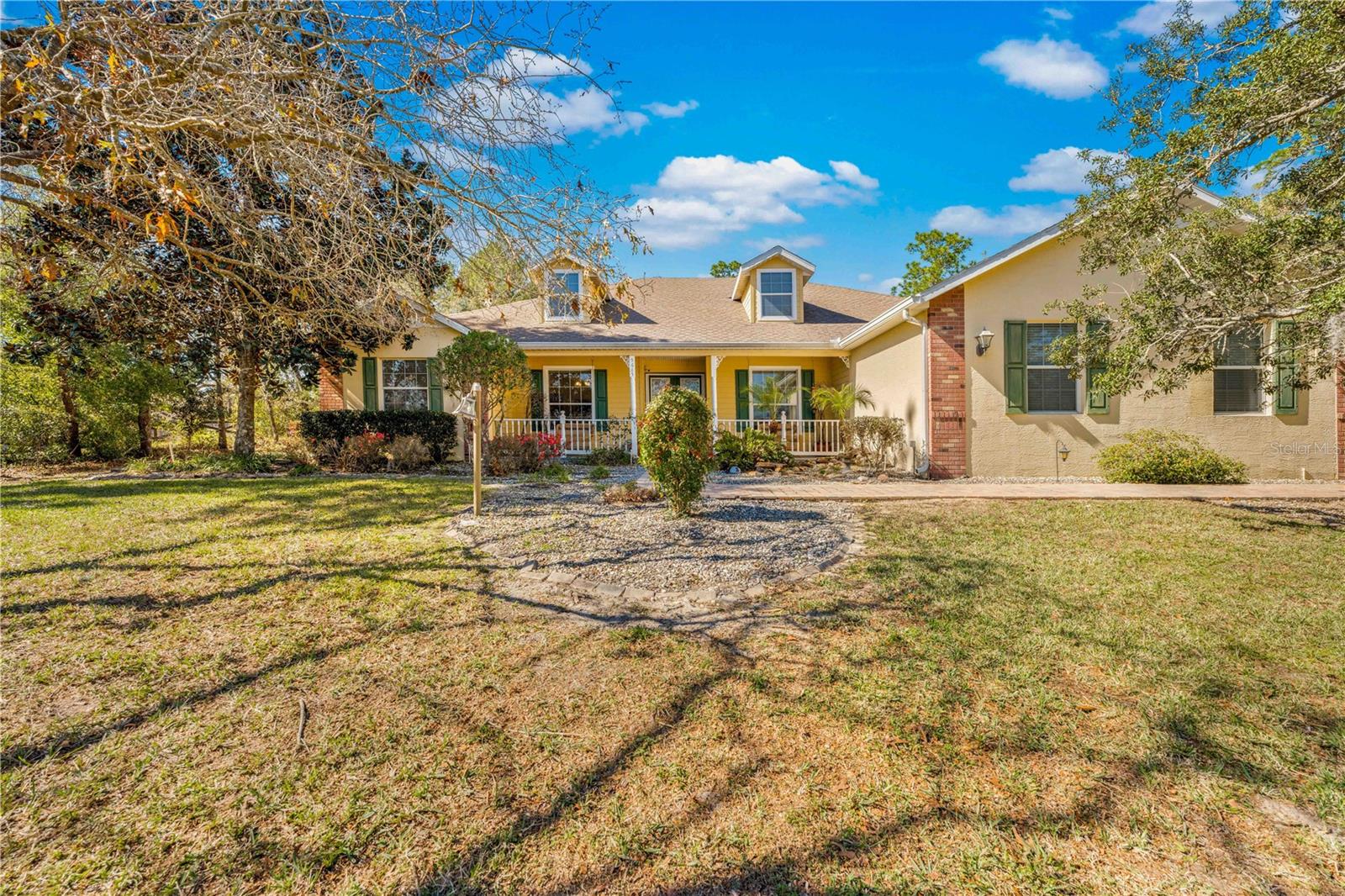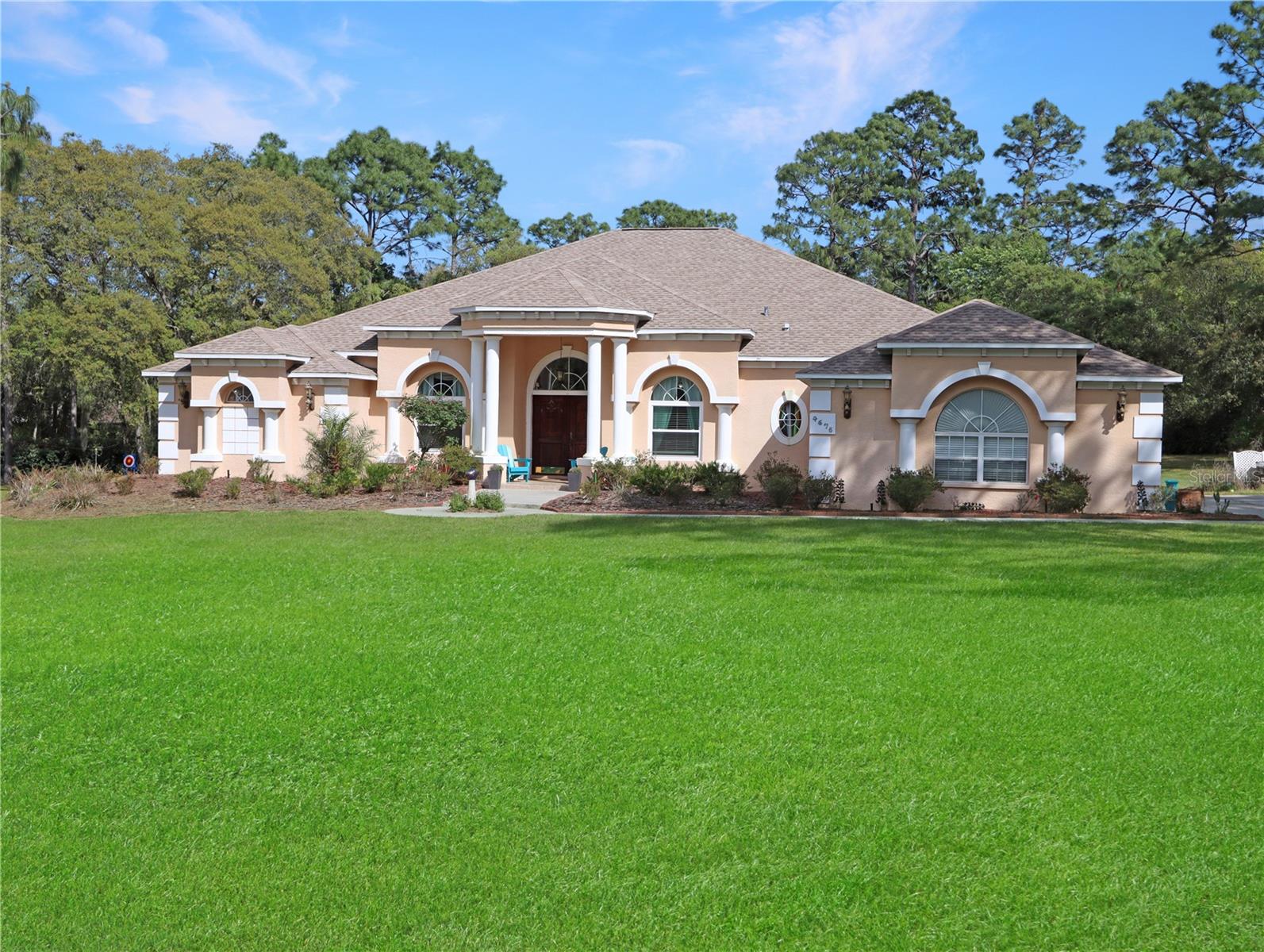4417 Bonanza Drive, Beverly Hills, FL 34465
Property Photos

Would you like to sell your home before you purchase this one?
Priced at Only: $575,000
For more Information Call:
Address: 4417 Bonanza Drive, Beverly Hills, FL 34465
Property Location and Similar Properties
- MLS#: 845019 ( Residential )
- Street Address: 4417 Bonanza Drive
- Viewed: 2
- Price: $575,000
- Price sqft: $145
- Waterfront: No
- Year Built: 2020
- Bldg sqft: 3978
- Bedrooms: 3
- Total Baths: 3
- Full Baths: 2
- 1/2 Baths: 1
- Garage / Parking Spaces: 2
- Days On Market: 1
- Additional Information
- County: CITRUS
- City: Beverly Hills
- Zipcode: 34465
- Subdivision: Pine Ridge
- Elementary School: Central Ridge
- Middle School: Citrus Springs
- High School: Crystal River
- Provided by: Sellstate Next Generation Real

- DMCA Notice
-
DescriptionWOW! 2,323 usable square feet of living space! This thoughtfully designed, energy efficient 1,788 SF home with an additional 535 SF of finished living/office space in the concrete block barn blends comfort with country living. The open concept layout features a Great Room with cathedral ceilings and abundant natural light. The kitchen offers function and style with granite countertops, a breakfast bar, walk in pantry, and custom soft close cabinets with pull out drawers. The primary suite includes a walk in closet and ensuite with dual vanities and a handicap accessible walk in shower with river rock floor. Durable vinyl plank flooring ensures low maintenance, while marble window sills add a refined touch. A bright sunroom overlooks the backyard and pasture. Multiple exterior access points connect indoor comfort to the outdoors. Built for efficient living, the home includes energy saving appliances and a rare dual water system city water for the home, well water for barn/irrigation. The oversized two car garage with EV charging adds even more value. The 1,647 SF concrete block barn includes two stalls, auto waterers, dedicated septic, tack/feed rooms, half bath, office, and flexible storage ideal for guest quarters, a workshop, or more. A smart 3 pasture, cross fenced layout allows easy rotation and healthy grazing. Ride directly onto 28+ miles of trails, with a scenic 2 mile ride to the equestrian center. The center includes dressage and jump arenas, cross country course, obstacle arena, round pen, and main arena, plus a community barn. Additional amenities: clubhouse, tennis/pickleball courts, dog parks, playground, drone field, and picnic pavilions. Just 10 miles to the Gulf and 30 mins to Ocalas top venues including World Equestrian Center, HITS, and Florida Horse Park. Also near shopping, schools, and medical care. Whether youre an equestrian or simply seeking a quality, low maintenance home, this one blends comfort, function, and freedom in an amenity rich community.
Payment Calculator
- Principal & Interest -
- Property Tax $
- Home Insurance $
- HOA Fees $
- Monthly -
For a Fast & FREE Mortgage Pre-Approval Apply Now
Apply Now
 Apply Now
Apply NowFeatures
Building and Construction
- Covered Spaces: 0.00
- Exterior Features: ConcreteDriveway
- Fencing: Mixed
- Flooring: Carpet, LuxuryVinylPlank
- Living Area: 2323.00
- Other Structures: Barns
- Roof: Asphalt, Shingle
Land Information
- Lot Features: Acreage, Cleared, CornerLot, Pasture
School Information
- High School: Crystal River High
- Middle School: Citrus Springs Middle
- School Elementary: Central Ridge Elementary
Garage and Parking
- Garage Spaces: 2.00
- Open Parking Spaces: 0.00
- Parking Features: Attached, Concrete, Driveway, Garage
Eco-Communities
- Pool Features: None
- Water Source: Public, Well
Utilities
- Carport Spaces: 0.00
- Cooling: CentralAir
- Heating: Central, Electric
- Sewer: SepticTank
Finance and Tax Information
- Home Owners Association Fee Includes: None
- Home Owners Association Fee: 144.00
- Insurance Expense: 0.00
- Net Operating Income: 0.00
- Other Expense: 0.00
- Pet Deposit: 0.00
- Security Deposit: 0.00
- Tax Year: 2024
- Trash Expense: 0.00
Other Features
- Appliances: Dryer, Dishwasher, ElectricOven, ElectricRange, Refrigerator, Washer
- Association Name: Pine Ridge POA
- Association Phone: 352-746-0899
- Interior Features: DualSinks, HighCeilings, PrimarySuite, Pantry, StoneCounters, ShowerOnly, SeparateShower, VaultedCeilings, WalkInClosets, WoodCabinets, WindowTreatments
- Legal Description: PINE RIDGE UNIT 2 PB 8 PG 37 LOT 2 BLK 219
- Levels: One
- Area Major: 14
- Occupant Type: Vacant
- Parcel Number: 1456720
- Possession: Closing
- Style: OneStory
- The Range: 0.00
- Zoning Code: MDR
Similar Properties
Nearby Subdivisions
Beverly Hills
Beverly Hills Unit 02
Beverly Hills Unit 04
Beverly Hills Unit 05
Beverly Hills Unit 06
Beverly Hills Unit 06 Sec 02
Beverly Hills Unit 06 Sec 03c
Beverly Hills Unit 07
Beverly Hills Unit 3
Beverly Hills Unit 5
Beverly Hills-older Units N Of
Fairways At Twisted Oaks
Fairways At Twisted Oaks Sub
High Rdg Village
Highridge Village
Lakeside Village
Lakeside Village Unit 01
Laurel Ridge
Laurel Ridge 01
Laurel Ridge 02
Laurel Ridge Community Associa
Not Applicable
Not In Hernando
Not On List
Oak Ridge
Oak Ridge Ph 02
Oakwood Village
Parkside Village
Pine Ridge
Pine Ridge Unit 01
Pine Ridge Unit 02
Pine Ridge Unit 03
Pineridge Farms
The Fairways Twisted Oaks
The Fairways At Twisted Oaks
The Glen

- Sandra Grenier
- Tropic Shores Realty
- Mobile: 813.690.4125
- Mobile: 813.690.4125
- Fax: 352.726.3490
- sandra@onthemovecitrus.com




























































































