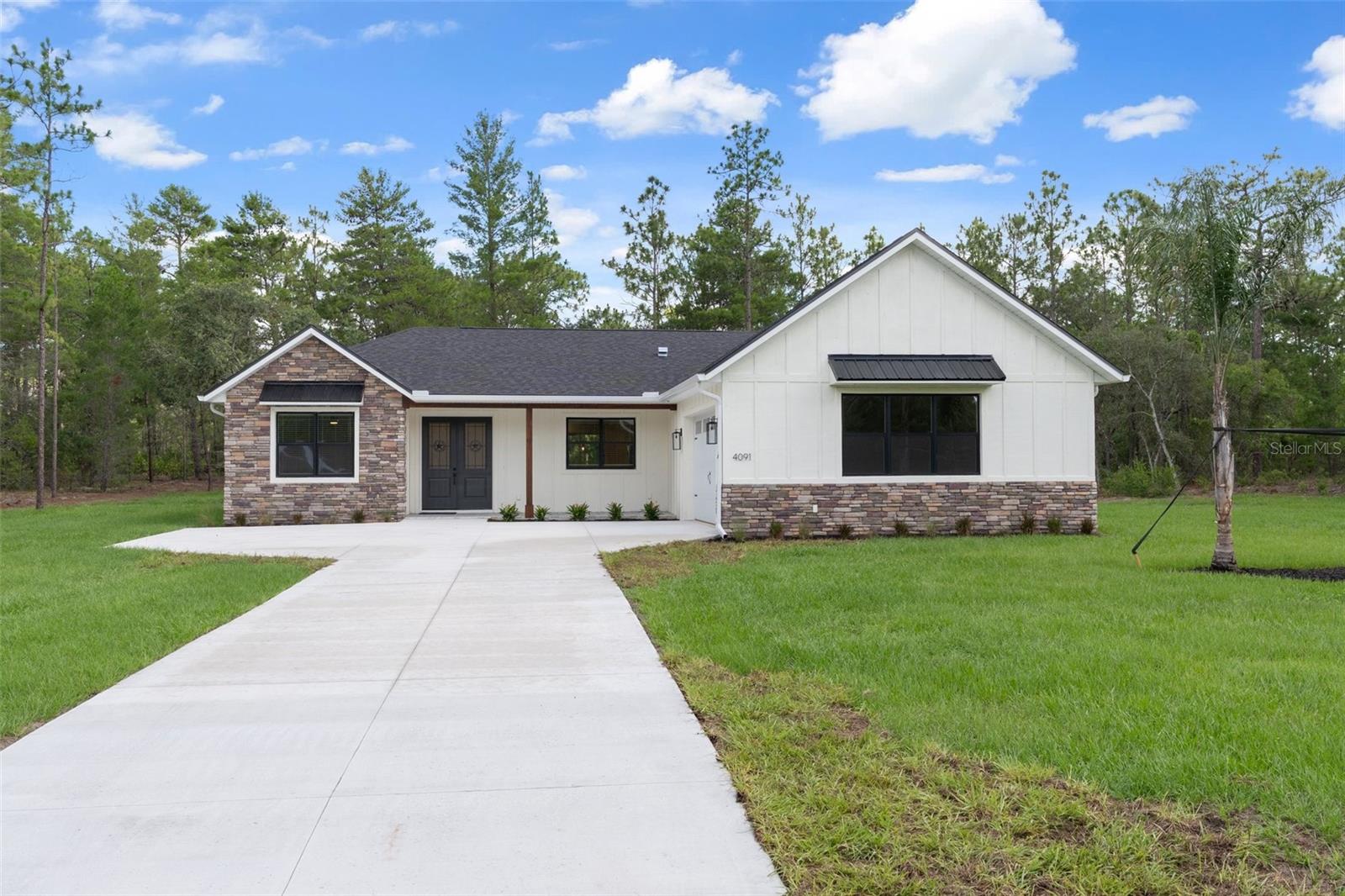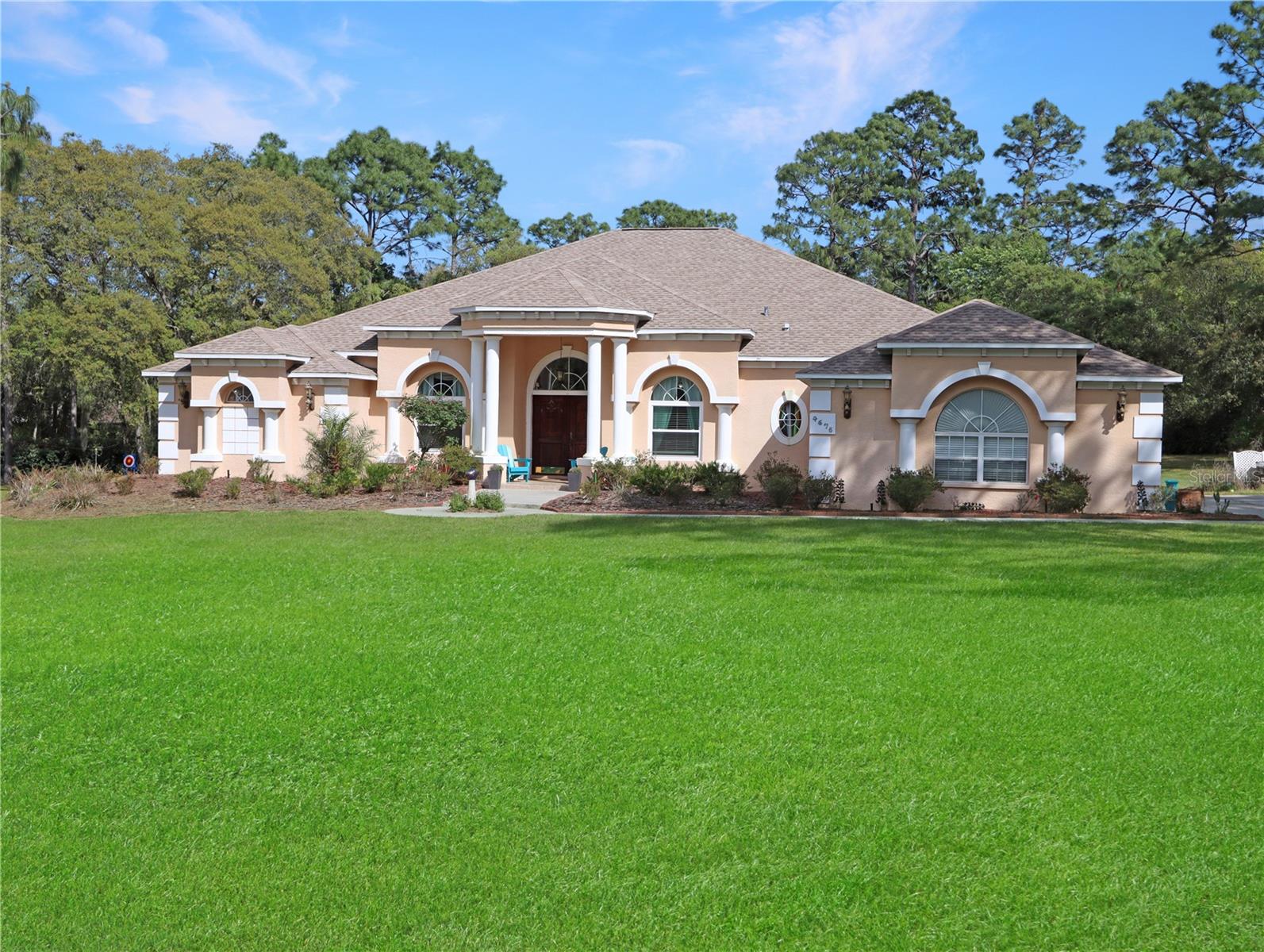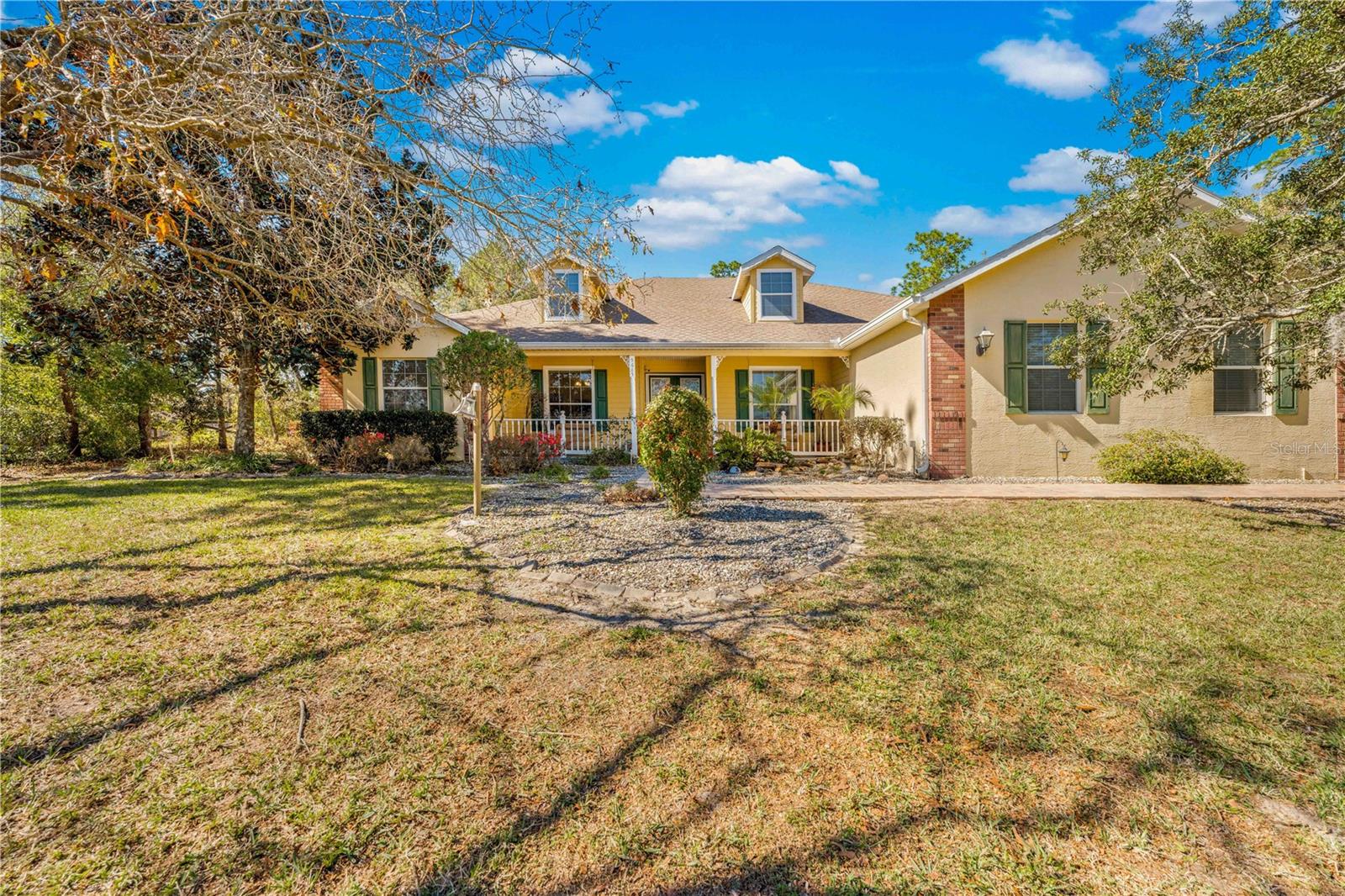4091 Pinto Loop, Beverly Hills, FL 34465
Property Photos

Would you like to sell your home before you purchase this one?
Priced at Only: $569,999
For more Information Call:
Address: 4091 Pinto Loop, Beverly Hills, FL 34465
Property Location and Similar Properties
- MLS#: 845821 ( Residential )
- Street Address: 4091 Pinto Loop
- Viewed: 2
- Price: $569,999
- Price sqft: $162
- Waterfront: No
- Year Built: 2025
- Bldg sqft: 3525
- Bedrooms: 3
- Total Baths: 3
- Full Baths: 3
- Garage / Parking Spaces: 2
- Days On Market: 17
- Additional Information
- County: CITRUS
- City: Beverly Hills
- Zipcode: 34465
- Subdivision: Pine Ridge
- Elementary School: Central Ridge
- Middle School: Crystal River
- High School: Crystal River
- Provided by: Epique Realty Inc

- DMCA Notice
-
DescriptionWelcome to this beautifully crafted new construction home in Pine Ridge Estates, where European inspired charm meets modern Florida living. From the moment you arrive, the warmth of stone & wood accents, an inviting front porch, and a courtyard entry two plus car garage create a striking first impression. Inside, 9'4" ceilings, 8' doors, luxury vinyl plank flooring, and recessed LED lighting throughout create a light, bright, and welcoming atmosphere! The expansive great room serves as the heart of the home, thoughtfully designed for both living and dining, with a recessed tray ceiling and 12' pocketing sliders that seamlessly blend indoor & outdoor living. The kitchen is as functional as it is stylish, with a central island offering breakfast bar seating and a full suite of stainless steel Whirlpool appliances, including a French door refrigerator and convection oven w/air fry mode. A supersized butlers pantry expands prep & storage space while maintaining design continuity, with ample outlets for small appliances. The spacious laundry room continues the streamlined aesthetic and features a Samsung Super Speed Steam SmartThings washer & dryer. The primary suite is a serene retreat with a tray ceiling, generous bedroom space, and double French doors opening to a paver patio, plus a luxurious en suite bath with walk in shower, water closet, and a custom walk in closet complete with center island and transom window that invites natural light while preserving privacy. A secondary suite offers ideal accommodations for guests or multi generational living with a walk in closet, full bath with walk in shower, and private lanai access, while a third generously sized bedroom also includes a walk in closet. The guest bath is beautifully finished with a deep soaking tub, extended vanity, and linen closet. Set on a tranquil home site surrounded by nature, this thoughtfully designed residence offers timeless finishes, cohesive design, and peaceful living in the heart of Pine Ridge Estates. INQUIRE about the Distinctive Features & Comforts...
Payment Calculator
- Principal & Interest -
- Property Tax $
- Home Insurance $
- HOA Fees $
- Monthly -
For a Fast & FREE Mortgage Pre-Approval Apply Now
Apply Now
 Apply Now
Apply NowFeatures
Building and Construction
- Covered Spaces: 0.00
- Exterior Features: Landscaping, RainGutters, ConcreteDriveway, RoomForPool
- Flooring: LuxuryVinylPlank
- Living Area: 2397.00
- Other Structures: Gazebo
- Roof: Asphalt, Shingle, RidgeVents
Property Information
- Property Condition: NewConstruction
Land Information
- Lot Features: Rectangular, Trees
School Information
- High School: Crystal River High
- Middle School: Crystal River Middle
- School Elementary: Central Ridge Elementary
Garage and Parking
- Garage Spaces: 2.00
- Open Parking Spaces: 0.00
- Parking Features: Attached, Concrete, Driveway, Garage, GarageDoorOpener
Eco-Communities
- Pool Features: None
- Water Source: Public
Utilities
- Carport Spaces: 0.00
- Cooling: CentralAir, Electric
- Heating: HeatPump
- Road Frontage Type: CountyRoad
- Utilities: HighSpeedInternetAvailable
Finance and Tax Information
- Home Owners Association Fee Includes: AssociationManagement, LegalAccounting, RecreationFacilities, ReserveFund, TennisCourts
- Home Owners Association Fee: 95.04
- Insurance Expense: 0.00
- Net Operating Income: 0.00
- Other Expense: 0.00
- Pet Deposit: 0.00
- Security Deposit: 0.00
- Tax Year: 2024
- Trash Expense: 0.00
Other Features
- Appliances: ConvectionOven, Dryer, Dishwasher, ElectricOven, ElectricRange, MicrowaveHoodFan, Microwave, Refrigerator, WaterHeater, Washer
- Association Name: Pine Ridge HOA
- Association Phone: 352.746.0899
- Interior Features: BreakfastBar, TrayCeilings, DualSinks, EatInKitchen, HighCeilings, MainLevelPrimary, PrimarySuite, OpenFloorplan, Pantry, StoneCounters, SplitBedrooms, ShowerOnly, SeparateShower, WalkInClosets, WoodCabinets, WindowTreatments, FirstFloorEntry
- Legal Description: PINE RIDGE UNIT 1 PB 8 PG 25 LOT 12 BLK 78
- Levels: One
- Area Major: 14
- Occupant Type: Vacant
- Parcel Number: 2031204
- Possession: Closing
- Style: Contemporary, Ranch, OneStory
- The Range: 0.00
- Zoning Code: RUR
Similar Properties
Nearby Subdivisions
Beverly Hills
Beverly Hills Unit 02
Beverly Hills Unit 04
Beverly Hills Unit 05
Beverly Hills Unit 08 Ph 01
Beverly Hills Unit 08 Ph 02
Fairways At Twisted Oaks
Fairways At Twisted Oaks Sub
High Rdg Village
Highridge Village
Lakeside Village
Laurel Ridge
Laurel Ridge 01
Laurel Ridge 02
Laurel Ridge Community Associa
Not Applicable
Not In Hernando
Not On List
Oak Ridge
Oak Ridge Ph 02
Oakwood Village
Oakwood Village Beverly Hills
Parkside Village
Pine Ridge
Pine Ridge Unit 01
Pine Ridge Unit 02
Pine Ridge Unit 03
Pine Ridge Unit 1
Pineridge Farms
The Fairways Twisted Oaks
The Fairways At Twisted Oaks
The Glen

- Sandra Grenier
- Tropic Shores Realty
- Mobile: 813.690.4125
- Mobile: 813.690.4125
- Fax: 352.726.3490
- sandra@onthemovecitrus.com













































































