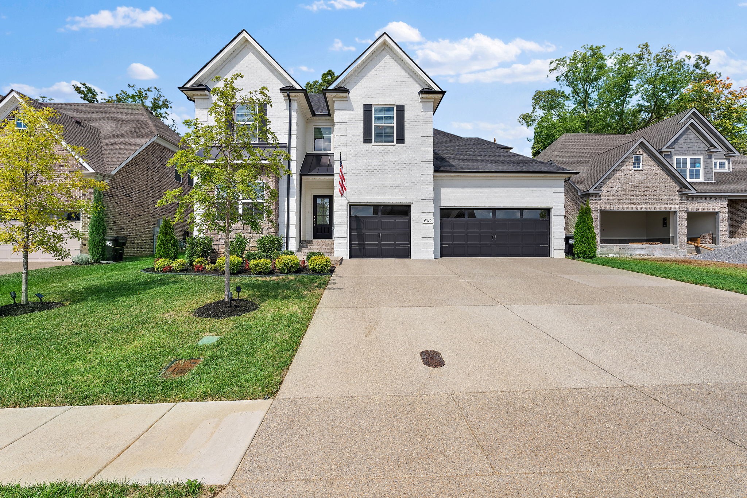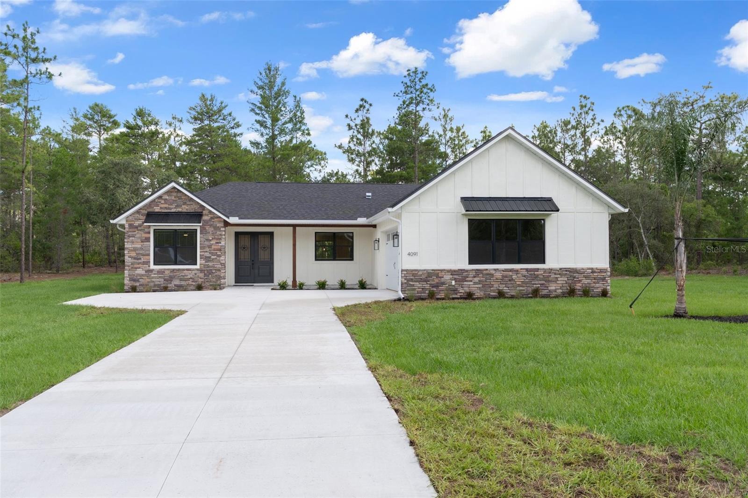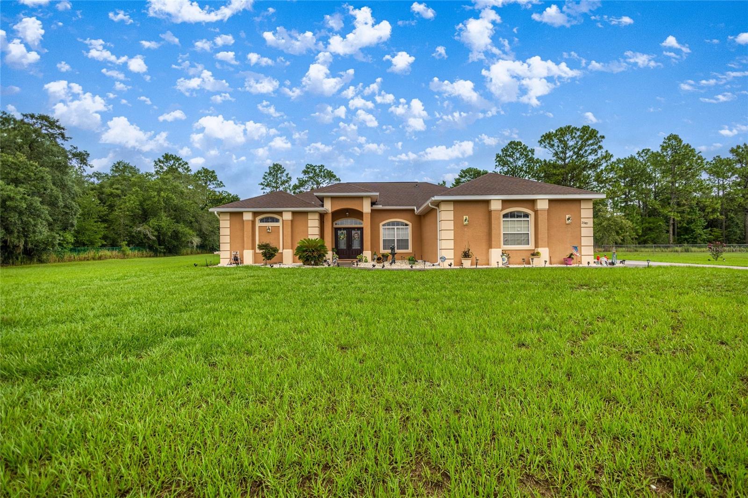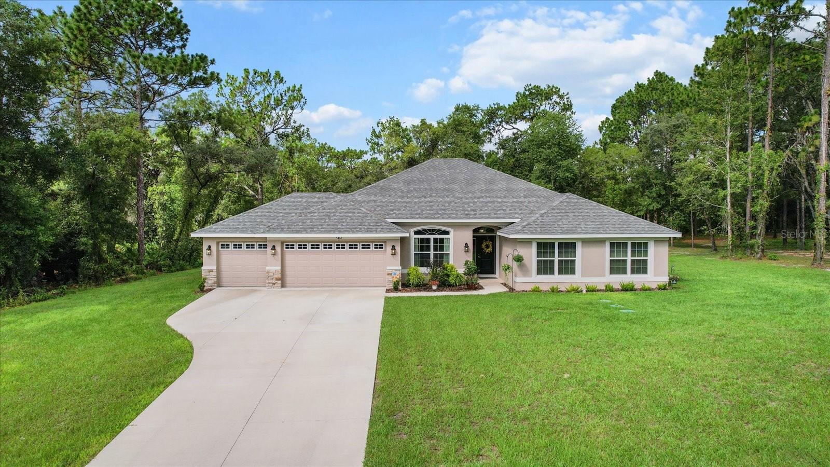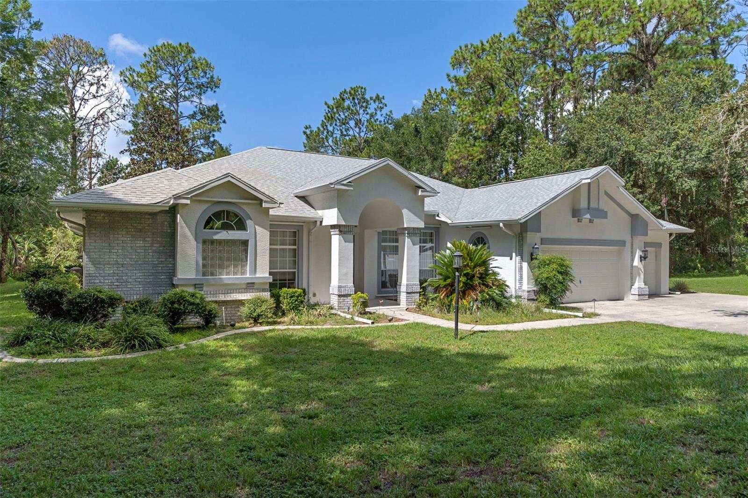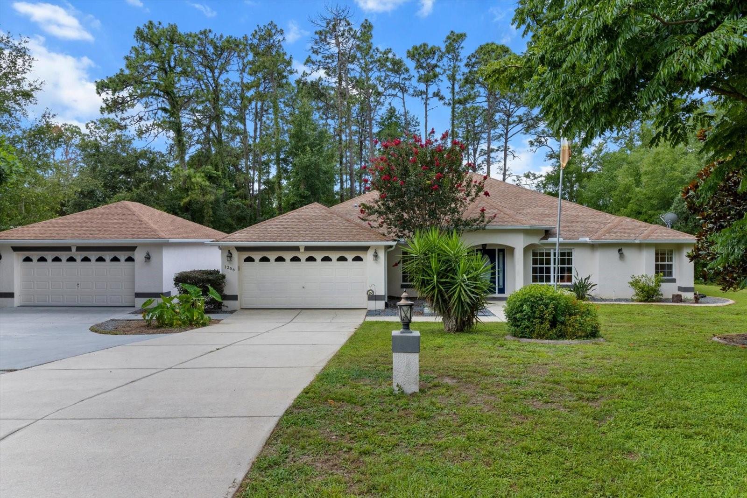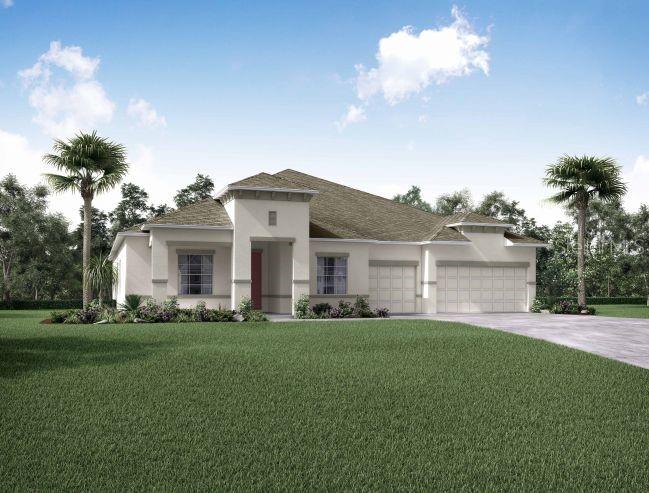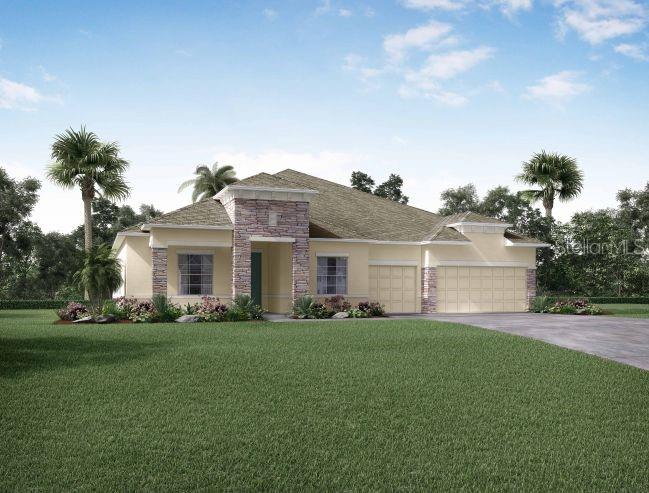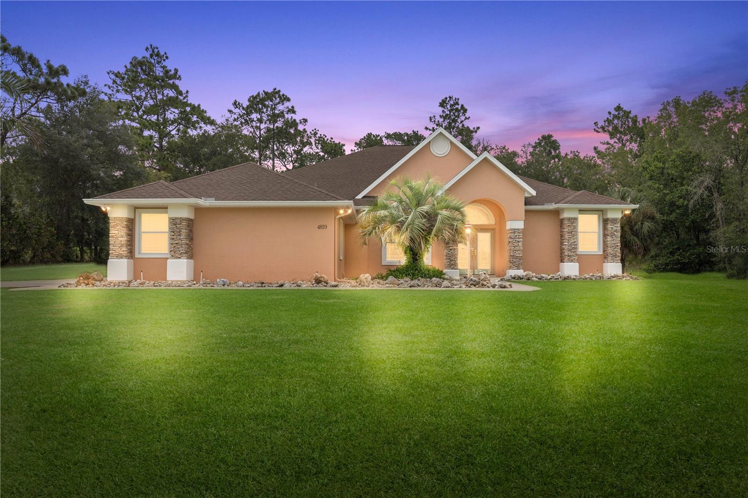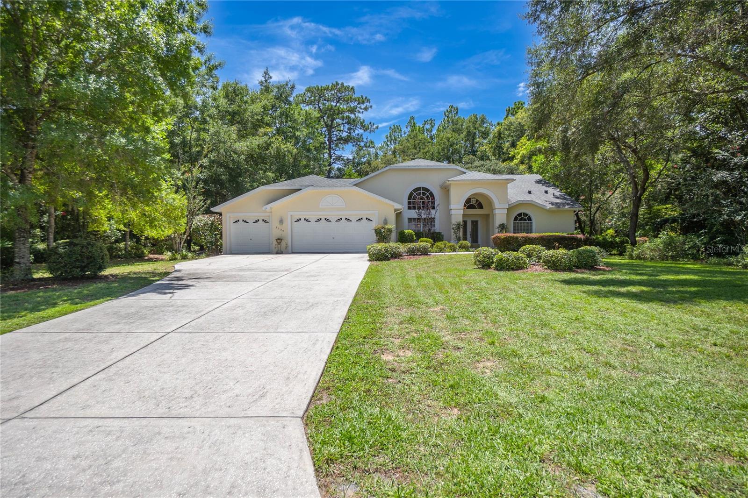3396 Promontory Drive, Beverly Hills, FL 34465
Property Photos

Would you like to sell your home before you purchase this one?
Priced at Only: $540,000
For more Information Call:
Address: 3396 Promontory Drive, Beverly Hills, FL 34465
Property Location and Similar Properties
- MLS#: 846323 ( Residential )
- Street Address: 3396 Promontory Drive
- Viewed: 40
- Price: $540,000
- Price sqft: $154
- Waterfront: No
- Year Built: 2003
- Bldg sqft: 3496
- Bedrooms: 3
- Total Baths: 2
- Full Baths: 2
- Garage / Parking Spaces: 3
- Days On Market: 37
- Additional Information
- County: CITRUS
- City: Beverly Hills
- Zipcode: 34465
- Subdivision: Pine Ridge
- Elementary School: Other
- Middle School: Other
- High School: Other
- Provided by: Flat Fee MLS Realty

- DMCA Notice
-
DescriptionStep into this custom Mitch Underwood built Capri II that has been expanded to 2,480 sq ft under the air and a total of 3,496 sq ft under the roof and sitting on a treed 1.06 acre lot. This home also has a one car garage for your workshop and an 8 x 10 shed for your yard tools. The heart of the home is the custom kitchen that is a chefs dream. It features a 6 burner Wolf gas cook top, a Wolf wall oven, and a warming drawer. The range top exhaust fan features a roof mounted motor, allowing one to grill on the range without any odor in the home. For your refrigeration needs, you have a single door Sub Zero refrigerator with the freezer on the bottom including an ice maker. To complete your kitchen, you have a 2 zone 84 bottle Sub Zero wine cooler which features two refrigerated drawers, each of which holds 2 cases of bottles and the other 2 cases of can beverages on a third cooling temperature. The dishwasher is a Bosch and a separate pantry. In addition, the kitchen has an island and all surfaces are granite including the raised breakfast bar which will seat 6 people comfortably. The laundry room has a utility sink, washer, dryer, cabinetry and an outside window. Inside this home, you will find tile floors throughout the center, the laundry room, and the office space. The master suite features laminate floors throughout and 2 walk in closets. The master suite features a dual sink vanity, jetted soaking tub and a walk in shower. The 2 guest bedrooms, on the opposite side from the master, are floored with 8 x 36 porcelain plank tile. The guest bath has a step in shower. The office has a two sided built in desk with cabinets and a Formica top. The kitchen area features a breakfast nook which, leads to the enclosed lanai and pool area. The entire surface area of the covered lanai and pool deck has been done in travertine. There is a small counter space with sink and room for a small outside refrigerator. There is a wall mounted TV on the lanai. The pool has a variable speed Hayward pump that was installed 11/20/2024. When you step out onto the lanai through the nook or the sliders in the living room you are greeted by a truly wooded view and therefore no eyes upon your pool area. The 2 car side loading garage has a separate access door as well as a closet on the left hand side. The garage floor has been finished with Big Floors GarageTrac Diamond Interlocking Non Slip Interlocking Tile. The single car garage has full power and a side door in addition to the garage door. The shed in the back also has power. The home features an external generator feed, generator included in purchase is a gasoline 5,600 continuous watt, that feeds power for the kitchen, master bedroom, living room, master bath, and garage lights. Updates to the home are as follows: House roof replaced April 2016 Pool chlorination replaced June 2019 Air conditioner replaced November 2019 (unit is a 16 SEER) Water Heater (50 gallon) replaced November 2020 Driveway replaced May 22
Payment Calculator
- Principal & Interest -
- Property Tax $
- Home Insurance $
- HOA Fees $
- Monthly -
For a Fast & FREE Mortgage Pre-Approval Apply Now
Apply Now
 Apply Now
Apply NowFeatures
Building and Construction
- Covered Spaces: 0.00
- Exterior Features: PavedDriveway
- Flooring: Tile
- Living Area: 2480.00
- Roof: Asphalt, Shingle
Land Information
- Lot Features: Flat
School Information
- High School: Other
- Middle School: Other
- School Elementary: Other
Garage and Parking
- Garage Spaces: 3.00
- Open Parking Spaces: 0.00
- Parking Features: Attached, Driveway, Detached, Garage, Paved
Eco-Communities
- Pool Features: InGround, Pool, ScreenEnclosure
- Water Source: Public
Utilities
- Carport Spaces: 0.00
- Cooling: CentralAir
- Heating: Central, Electric
Finance and Tax Information
- Home Owners Association Fee Includes: Other, SeeRemarks
- Home Owners Association Fee: 8.00
- Insurance Expense: 0.00
- Net Operating Income: 0.00
- Other Expense: 0.00
- Pet Deposit: 0.00
- Security Deposit: 0.00
- Tax Year: 2024
- Trash Expense: 0.00
Other Features
- Appliances: Dryer, Dishwasher, GasCooktop, Disposal, Microwave, Refrigerator, RangeHood, Washer
- Association Name: Pine Ridge
- Interior Features: CathedralCeilings, EatInKitchen, OpenFloorplan, Pantry, WalkInClosets
- Legal Description: PINE RIDGE UNIT 3 PB 8 PG 51 LOT 4 BLK 71
- Levels: One
- Area Major: 14
- Occupant Type: Owner
- Parcel Number: 2183454
- Possession: Closing
- Style: OneStory
- The Range: 0.00
- Views: 40
- Zoning Code: RUR
Similar Properties
Nearby Subdivisions
Beverly Hills
Beverly Hills Unit 02
Beverly Hills Unit 05
Beverly Hills Unit 06
Beverly Hills Unit 07
Beverly Hills Unit 08 Ph 02
Fairways At Twisted Oaks
Fairways At Twisted Oaks Sub
Greenside
High Rdg Village
Highridge Village
Lakeside Village
Lakeside Village Unit 01
Laurel Ridge
Laurel Ridge 01
Laurel Ridge 02
Laurel Ridge Community Associa
Not Applicable
Not In Hernando
Not On List
Oak Mountain Estate
Oak Ridge
Oak Ridge Ph 02
Oak Ridge Phase Two
Oakwood Village
Oakwood Village Beverly Hills
Parkside Village
Pine Mountain Est.
Pine Ridge
Pine Ridge Unit 01
Pine Ridge Unit 03
Pineridge Farms
The Fairways Twisted Oaks
The Fairways At Twisted Oaks
The Glen

- Sandra Grenier
- Tropic Shores Realty
- Mobile: 813.690.4125
- Mobile: 813.690.4125
- Fax: 352.726.3490
- sandra@onthemovecitrus.com

























