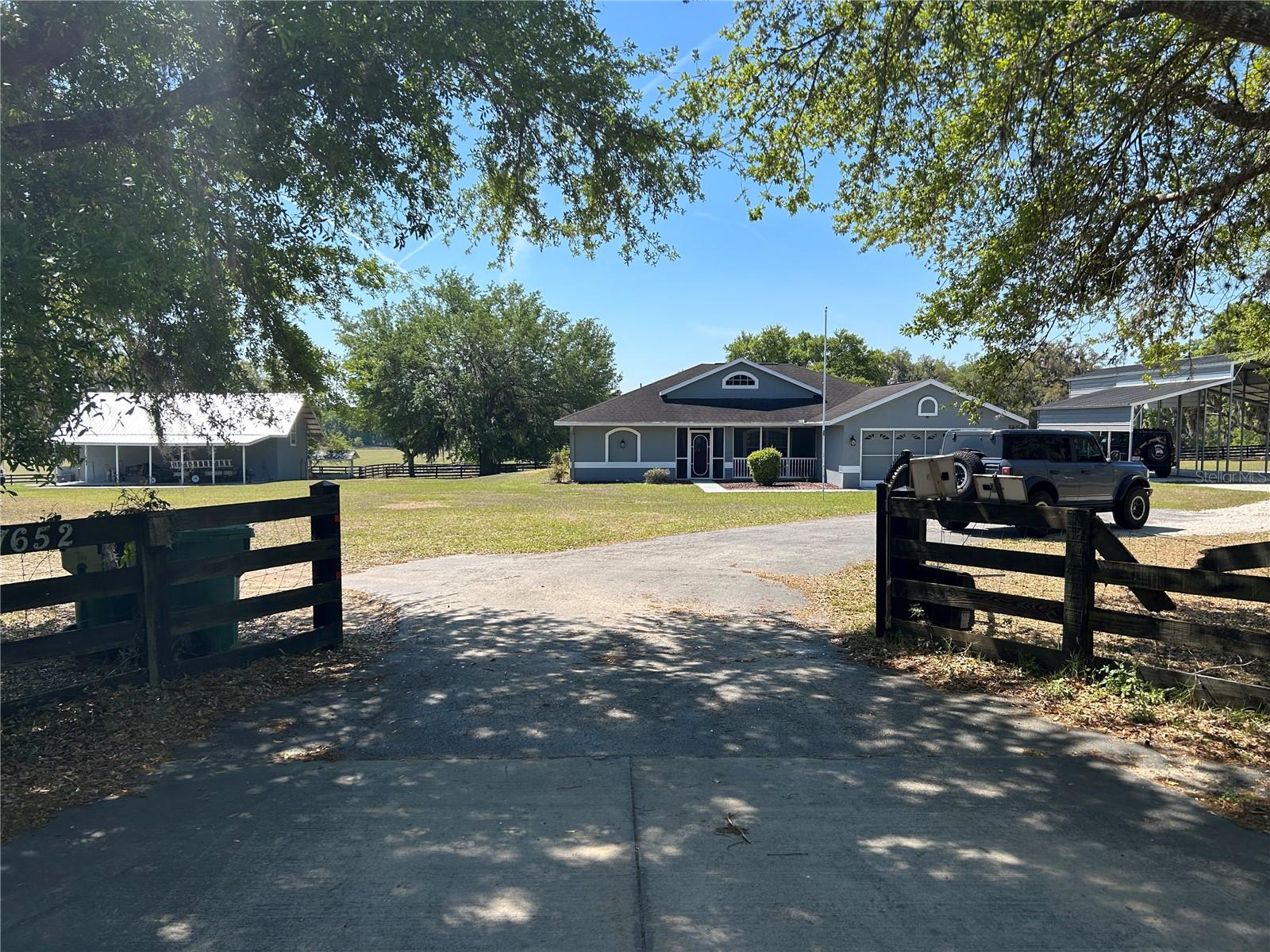12480 Fern Point, Floral City, FL 34436
Property Photos

Would you like to sell your home before you purchase this one?
Priced at Only: $449,000
For more Information Call:
Address: 12480 Fern Point, Floral City, FL 34436
Property Location and Similar Properties
- MLS#: 846986 ( Residential )
- Street Address: 12480 Fern Point
- Viewed: 412
- Price: $449,000
- Price sqft: $151
- Waterfront: No
- Year Built: 1995
- Bldg sqft: 2970
- Bedrooms: 3
- Total Baths: 2
- Full Baths: 2
- Garage / Parking Spaces: 2
- Days On Market: 66
- Additional Information
- County: CITRUS
- City: Floral City
- Zipcode: 34436
- Subdivision: Oak Forest
- Elementary School: Floral City Elementary
- Middle School: Inverness Middle
- High School: Citrus High
- Provided by: Tropic Shores Realty

- DMCA Notice
-
DescriptionWelcome to 12480 S Fern Point! A beautifully maintained and thoughtfully updated custom Flynn home nestled at the end of a quiet cul de sac in the desirable Oak Forest community of Floral City. Situated on a private 1 acre wooded lot with scenic views of over 60 acres of peaceful pastureland, this home offers privacy, nature, and a sense of calm that's hard to find. Built with quality in mind, this 2,345 sq ft concrete block home features attractive concrete wood look siding, an expanded front porch with charming cypress posts, and fresh exterior paint. Step inside to discover warm hickory hardwood floors throughout the main living areas, 10 foot ceilings with tray accents, and a smart layout designed for both comfort and style. The spacious kitchen is ideal for cooking and gathering, offering an oversized breakfast bar, ample wood cabinetry with roll out shelving, a pantry, and a bay window that fills the space with natural light. Recent updates include a new garbage disposal (2020), microwave, refrigerator, faucet, and a beautiful glass tile backsplash (2025). In 2017, a wraparound sunroom was professionally added, creating a peaceful extension of the living space. With large windows, a cozy potbelly stove, a new mini split unit (2024), this room invites you to relax and enjoy the beauty of the outdoors from inside. The home offers generously sized bedrooms with oversized closets, including a remodeled primary closet with custom John Louis shelving. Both bathrooms have been tastefully updated with new tile flooring, vanities, toilets, marble shower walls, and in the primary bath, a new glass enclosure (2025), jacuzzi tub, and a linen closet. Additional features include wood or Levolor blinds in every room, custom closet updates in the hallway and primary suite, and plenty of space to add a pool or outdoor living area in the future. The septic tank was cleaned in 2024, and the drain field in 2015. Tucked in the woods at the top of the hill and just moments from Inverness, Brooksville, and the 46 mile Withlacoochee State Trail, this home offers a rare blend of peaceful country living with convenient access to nature, lakes, parks, and charming historic towns. If youve been searching for a well cared for home in a serene setting with style, updates, and room to breathethis is the one.
Payment Calculator
- Principal & Interest -
- Property Tax $
- Home Insurance $
- HOA Fees $
- Monthly -
For a Fast & FREE Mortgage Pre-Approval Apply Now
Apply Now
 Apply Now
Apply NowFeatures
Building and Construction
- Covered Spaces: 0.00
- Exterior Features: PavedDriveway
- Flooring: Wood
- Living Area: 2345.00
- Roof: Asphalt, Shingle
Land Information
- Lot Features: Acreage, Trees
School Information
- High School: Citrus High
- Middle School: Inverness Middle
- School Elementary: Floral City Elementary
Garage and Parking
- Garage Spaces: 2.00
- Open Parking Spaces: 0.00
- Parking Features: Attached, Driveway, Garage, Paved
Eco-Communities
- Pool Features: None
- Water Source: Public
Utilities
- Carport Spaces: 0.00
- Cooling: CentralAir, WallWindowUnits
- Heating: Central, Electric, WallFurnace
- Sewer: SepticTank
Finance and Tax Information
- Home Owners Association Fee: 0.00
- Insurance Expense: 0.00
- Net Operating Income: 0.00
- Other Expense: 0.00
- Pet Deposit: 0.00
- Security Deposit: 0.00
- Tax Year: 2024
- Trash Expense: 0.00
Other Features
- Appliances: Dishwasher, ElectricCooktop, ElectricOven, Microwave, Refrigerator
- Interior Features: PrimarySuite
- Area Major: 05
- Occupant Type: Vacant
- Parcel Number: 1871191
- Possession: Closing
- Style: Contemporary
- The Range: 0.00
- Views: 412
- Zoning Code: RUR
Similar Properties
Nearby Subdivisions
Castle Lake Park
Clear Spring Park
Derby Oaks
F C I Companys Add
Fci Company Add
Floral Acres
Kaufman Renes Sub
Keatings Devil Neck 04
Keatings Shore Acres
Lake Shore
Not Applicable
Not In Hernando
Not On List
Oak Forest
Old Oaks
Pine Lake
South Hampshire
Steamboat Springs
Suburban Acres
Tarawood
Tarawood Ph 01
Tarawood Ph Two
Town Of Floral City
Whispering Oaks
Withlapopka Island
Withlapopka Islands
Withlapopka Islands Unit 05
Zan Mar Village

- Sandra Grenier
- Tropic Shores Realty
- Mobile: 813.690.4125
- Mobile: 813.690.4125
- Fax: 352.726.3490
- sandra@onthemovecitrus.com




























































