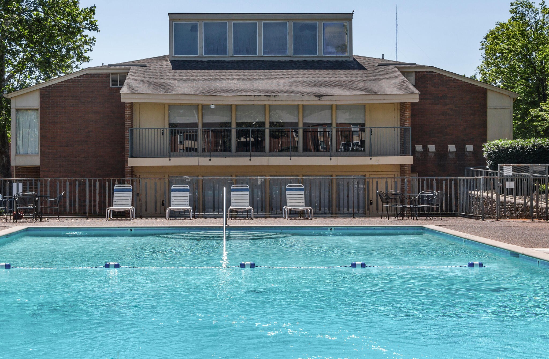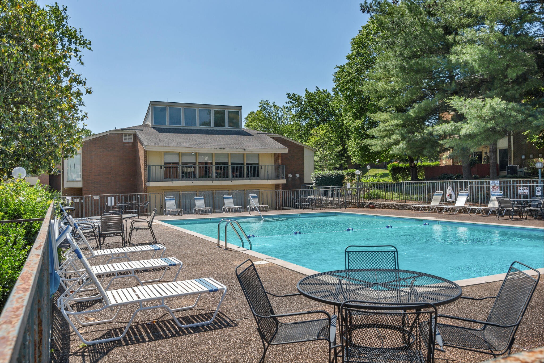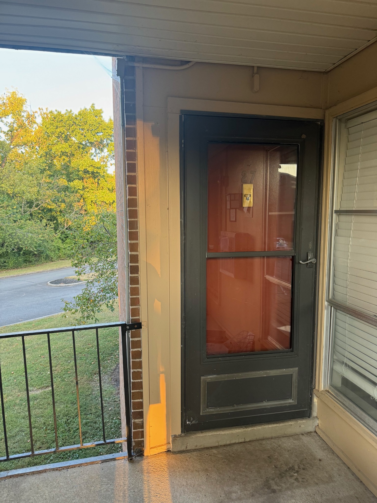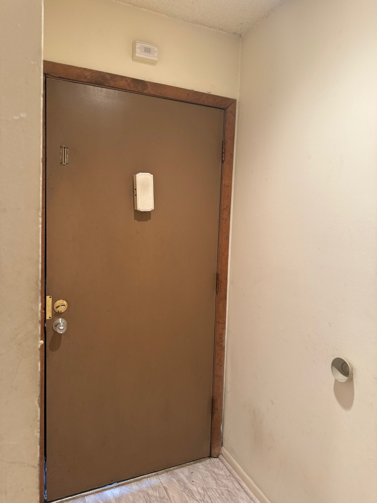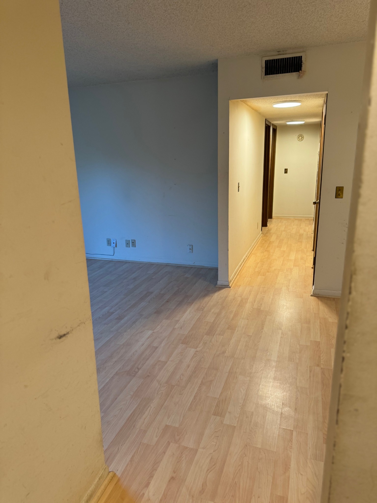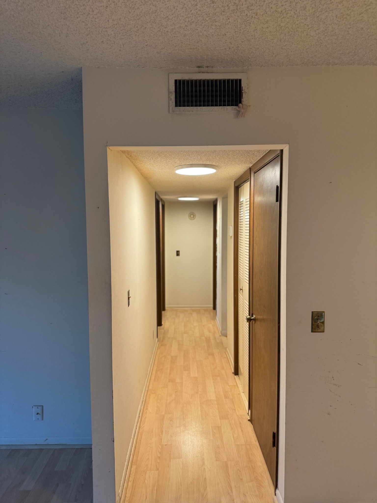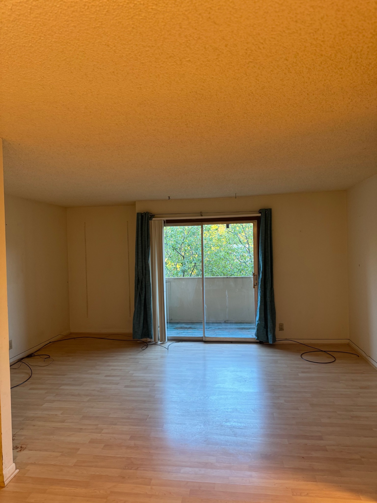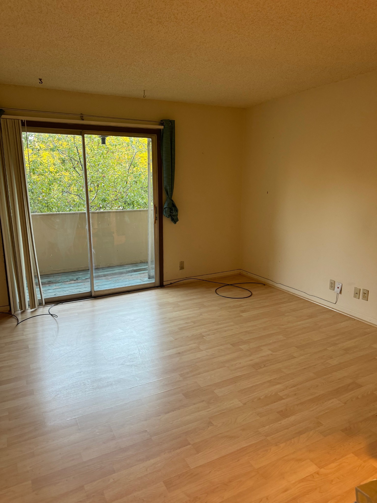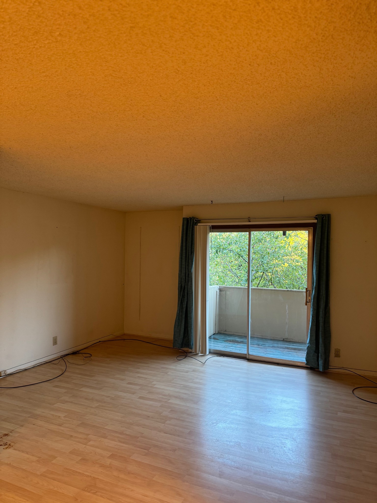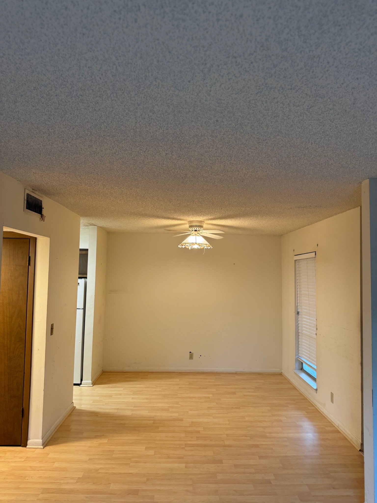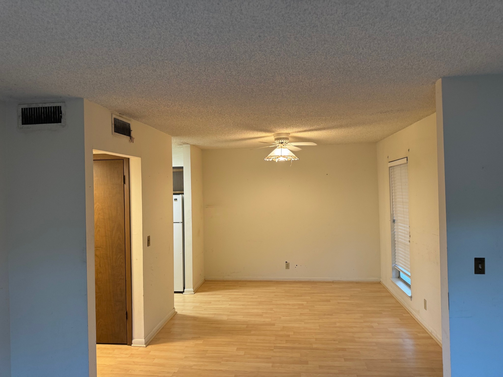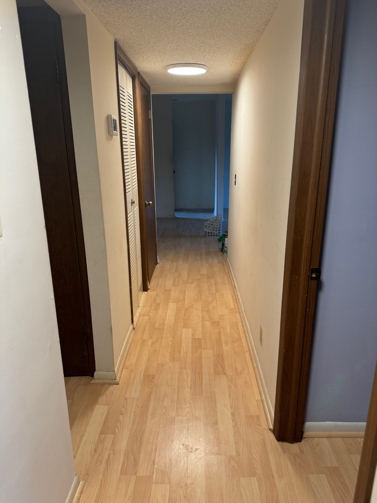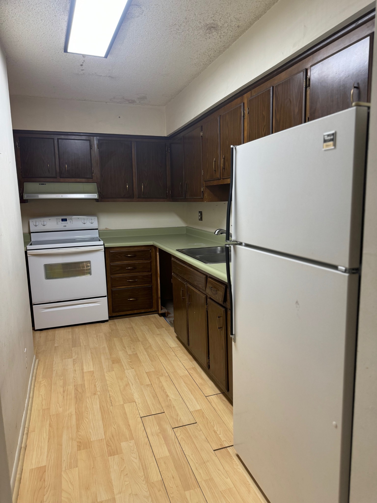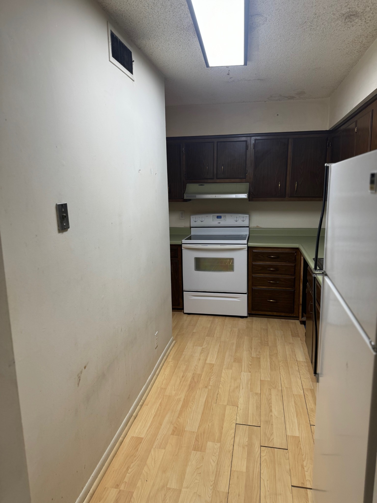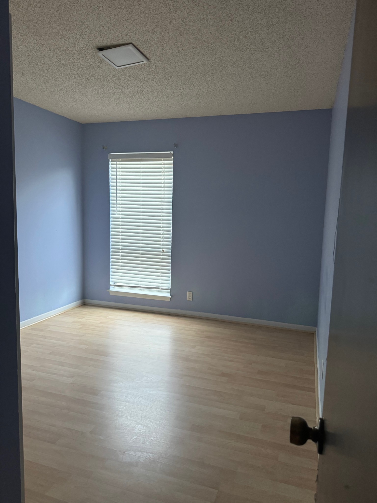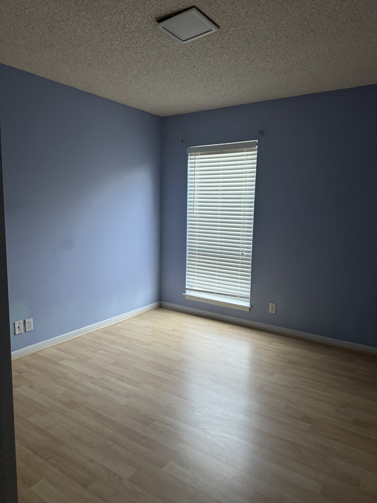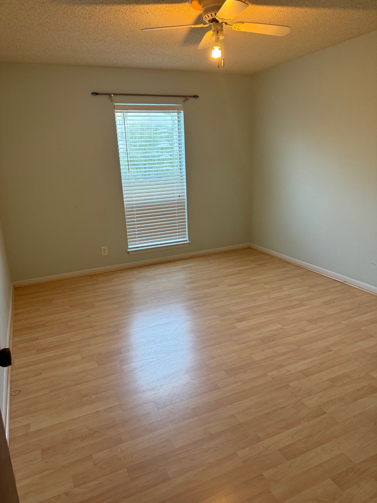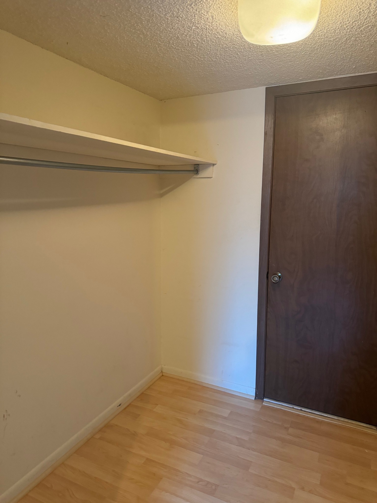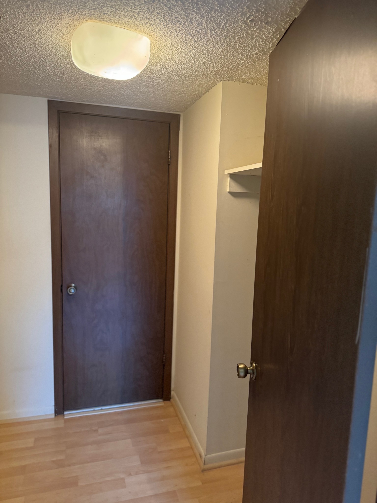5816 Durango Terrace, BEVERLY HILLS, FL 34465
Property Photos
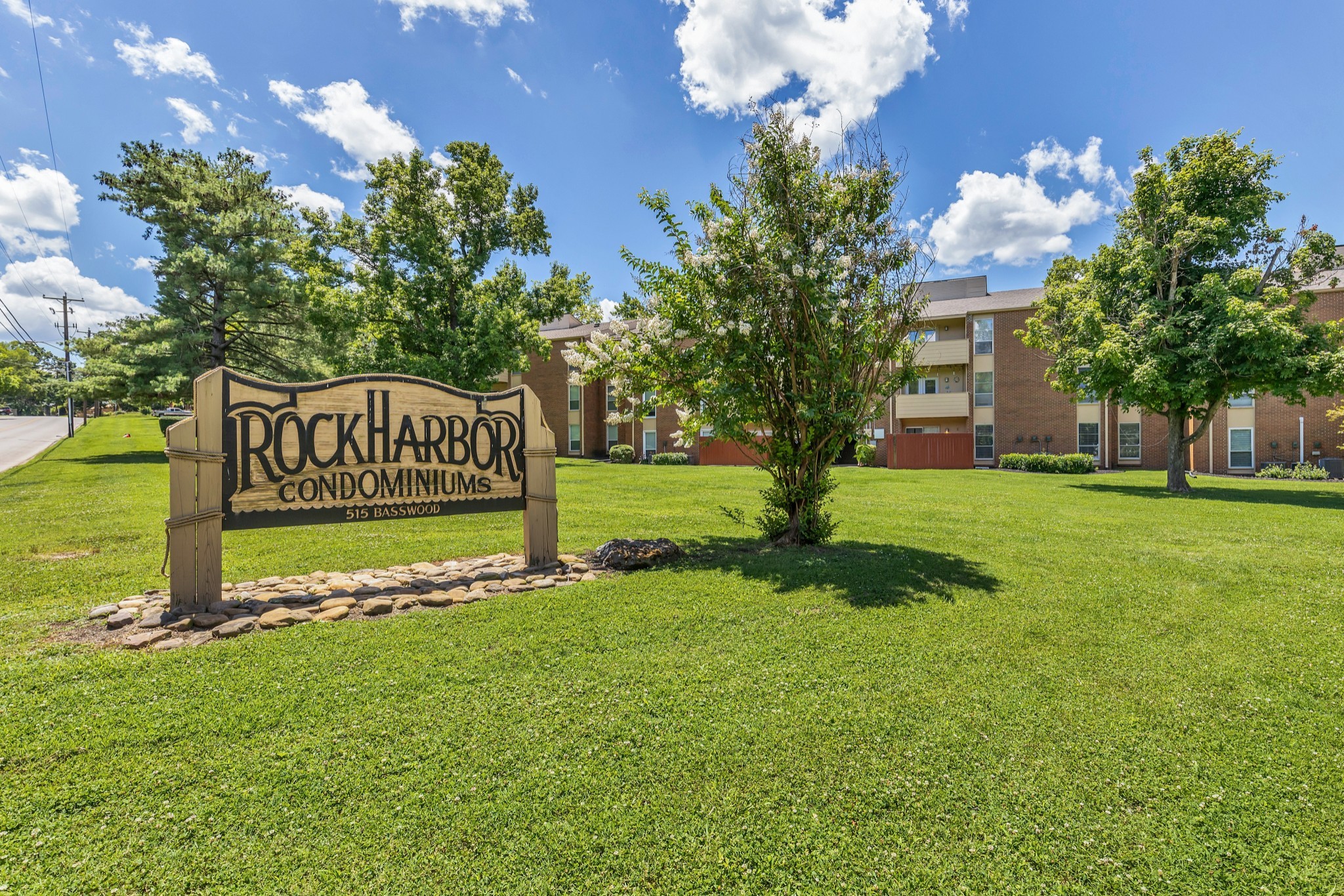
Would you like to sell your home before you purchase this one?
Priced at Only: $420,000
For more Information Call:
Address: 5816 Durango Terrace, BEVERLY HILLS, FL 34465
Property Location and Similar Properties
- MLS#: OM696712 ( Residential )
- Street Address: 5816 Durango Terrace
- Viewed: 9
- Price: $420,000
- Price sqft: $130
- Waterfront: No
- Year Built: 1996
- Bldg sqft: 3243
- Bedrooms: 3
- Total Baths: 2
- Full Baths: 2
- Days On Market: 88
- Additional Information
- Geolocation: 28.947 / -82.5328
- County: CITRUS
- City: BEVERLY HILLS
- Zipcode: 34465
- Subdivision: Pine Ridge
- Elementary School: Central Ridge Elementary Schoo
- Middle School: Crystal River Middle School
- High School: Crystal River High School

- DMCA Notice
-
DescriptionSELLERS OFFERING CONCESSIONS TOWARDS BUYERS CLOSING COST/ PRE PAIDS and/or UPDATES Welcome to 5816 N Durango Terrace, a beautiful home nestled in the heart of Beverly Hills, Florida. This charming 3 bedroom, 2 bathroom residence offers a perfect blend of comfort, style, and convenience. With great space for entertaining, the spacious living areas flow seamlessly into the kitchen, which is a chefs dream featuring modern appliances, ample counter space, and plenty of cabinetry. Step outside to your private backyard oasis, complete with a sparkling pool and solar blanket to keep the water temperature just right year round. Whether you're hosting a summer BBQ, relaxing by the pool, or enjoying Floridas beautiful weather, this space is perfect for outdoor living. There's also a dedicated plug for your RV, making it easy to bring your home on the road with you. The master suite offers a peaceful retreat with an en suite bathroom, while the additional bedrooms provide plenty of space for family, guests, or a home office. Located in a quiet, friendly neighborhood, this home offers easy access to local parks, shopping, dining, and all the amenities Beverly Hills has to offer. Just a short drive to Crystal River, Inverness, and the Gulf Coast, this location offers the best of both convenience and tranquility. Don't miss the opportunity to make this lovely home yours. Schedule a showing today!
Payment Calculator
- Principal & Interest -
- Property Tax $
- Home Insurance $
- HOA Fees $
- Monthly -
For a Fast & FREE Mortgage Pre-Approval Apply Now
Apply Now
 Apply Now
Apply NowFeatures
Building and Construction
- Covered Spaces: 0.00
- Flooring: Carpet, Luxury Vinyl, Tile
- Living Area: 2288.00
- Roof: Shingle
School Information
- High School: Crystal River High School
- Middle School: Crystal River Middle School
- School Elementary: Central Ridge Elementary School
Garage and Parking
- Garage Spaces: 2.00
- Open Parking Spaces: 0.00
Eco-Communities
- Pool Features: Gunite, In Ground
- Water Source: Public
Utilities
- Carport Spaces: 0.00
- Cooling: Central Air
- Heating: Central, Electric
- Pets Allowed: Yes
- Sewer: Septic Tank
- Utilities: Cable Available, Cable Connected, Electricity Available, Electricity Connected, Public, Water Connected
Finance and Tax Information
- Home Owners Association Fee: 95.00
- Insurance Expense: 0.00
- Net Operating Income: 0.00
- Other Expense: 0.00
- Tax Year: 2024
Other Features
- Appliances: Dishwasher, Dryer, Microwave, Range, Refrigerator, Washer
- Association Name: PRHOA
- Country: US
- Furnished: Negotiable
- Interior Features: Ceiling Fans(s), High Ceilings, Kitchen/Family Room Combo, Solid Surface Counters, Solid Wood Cabinets, Stone Counters, Thermostat, Walk-In Closet(s)
- Legal Description: PINE RIDGE UNIT 1 PB 8 PG 25 LOT 14 BLK 118
- Levels: One
- Area Major: 34465 - Beverly Hills
- Occupant Type: Owner
- Parcel Number: 18E-17S-32-0010-01180-0140
- Zoning Code: RUR

- Sandra Grenier
- Tropic Shores Realty
- Mobile: 813.690.4125
- Mobile: 813.690.4125
- Fax: 352.726.3490
- sandra@onthemovecitrus.com



