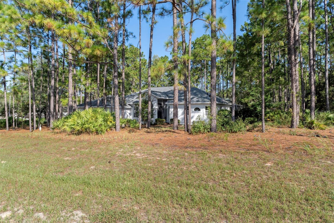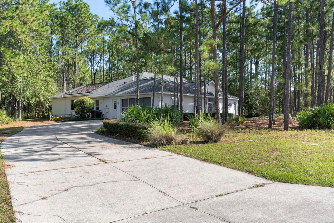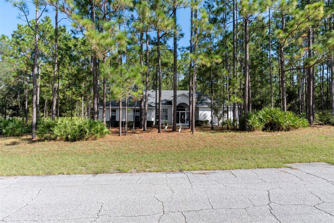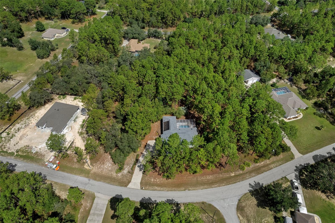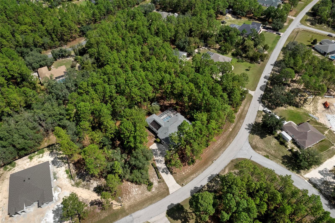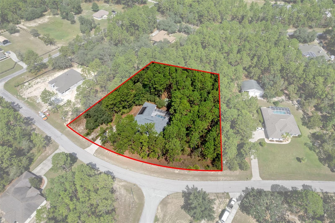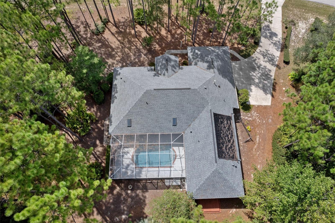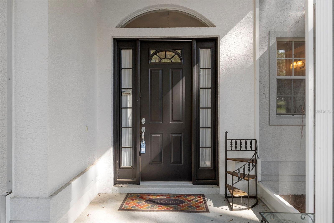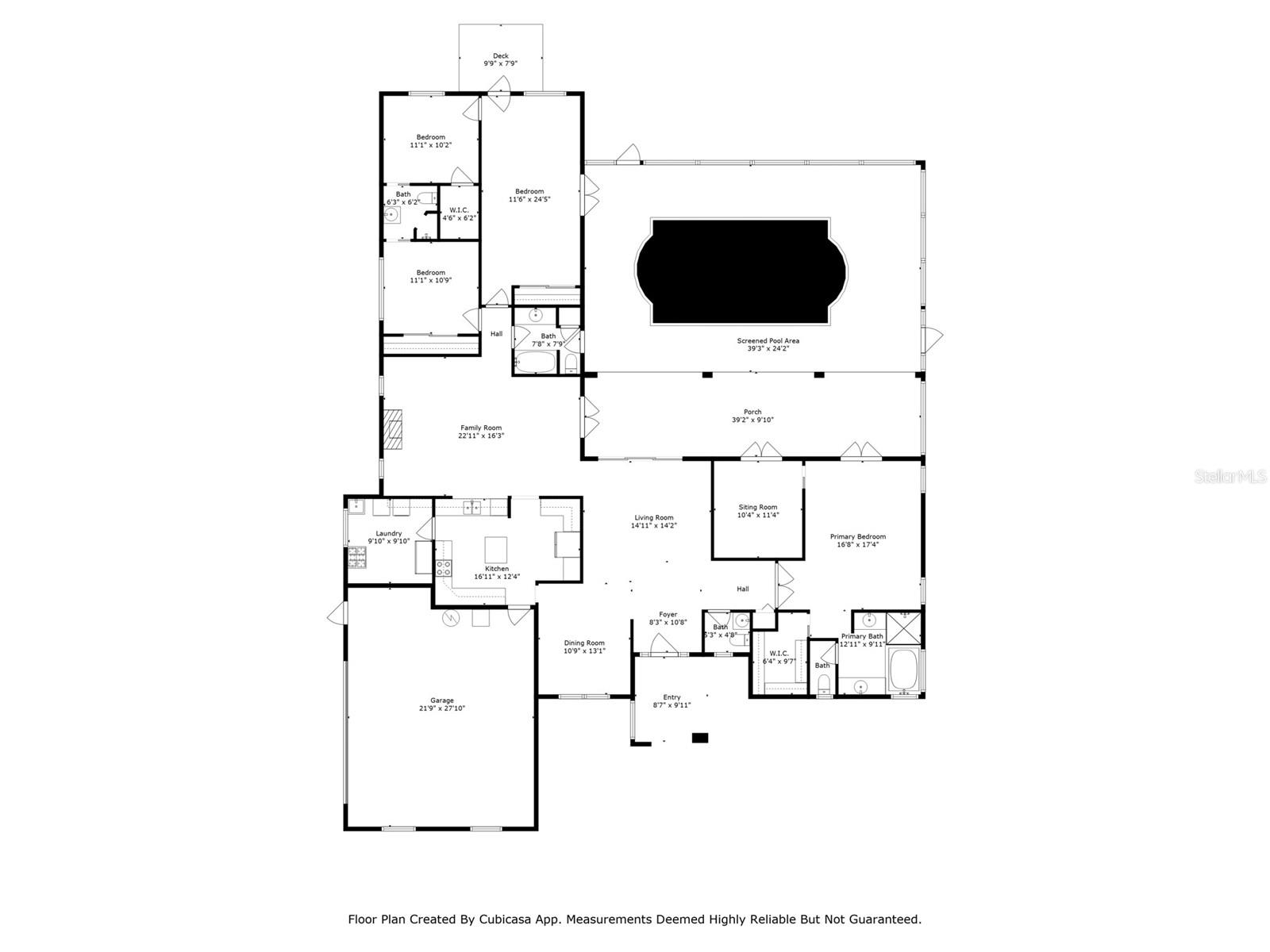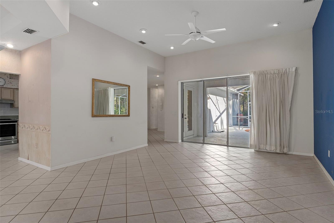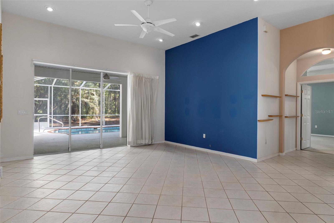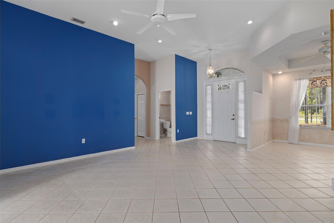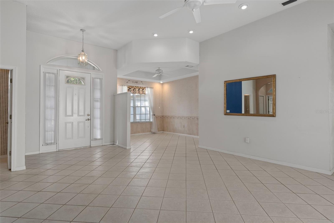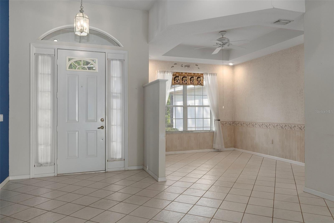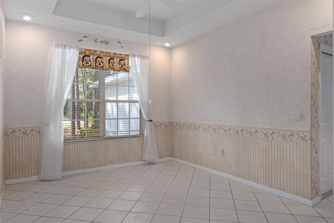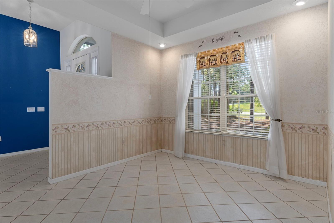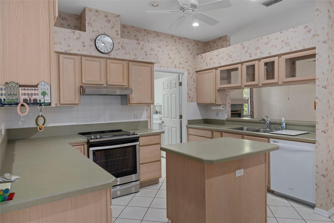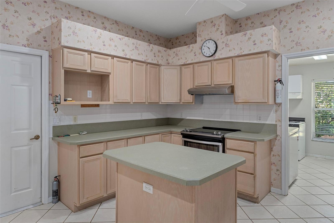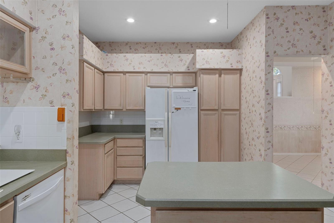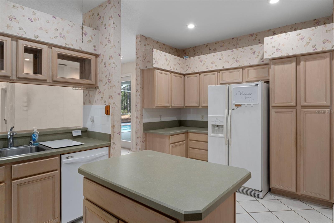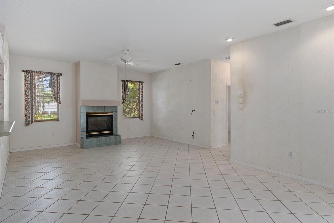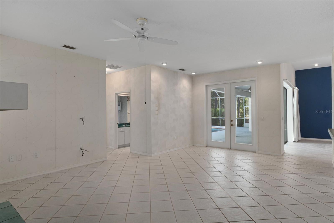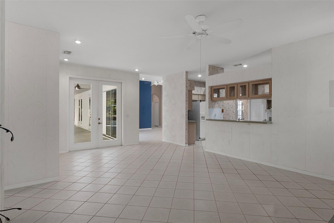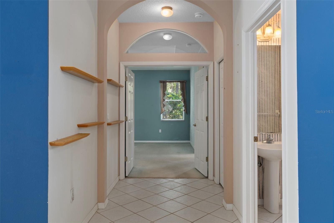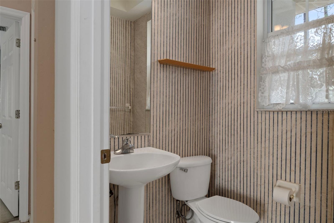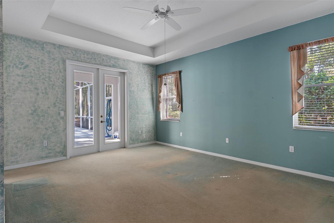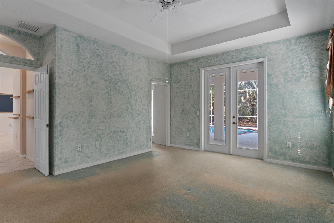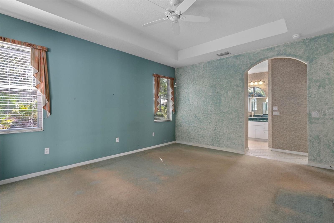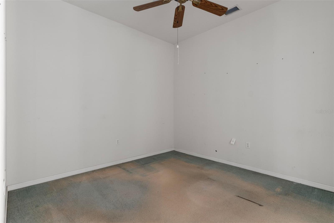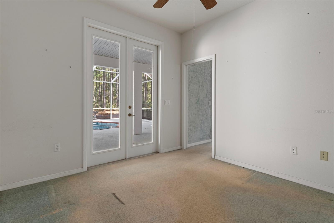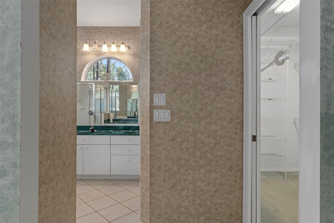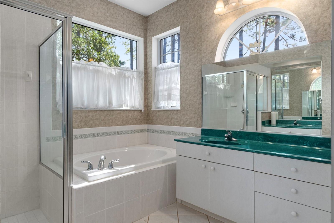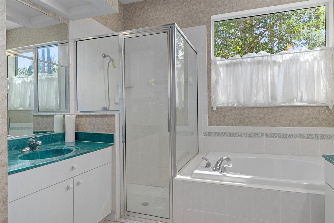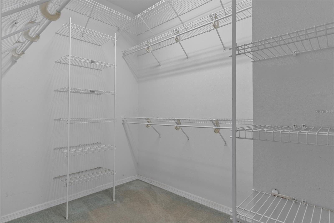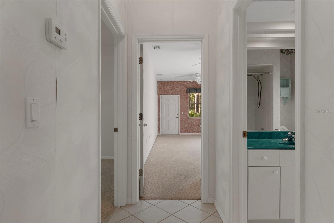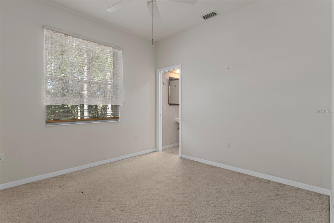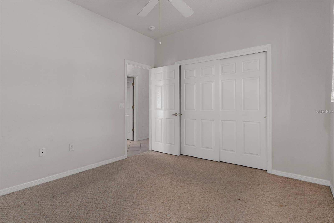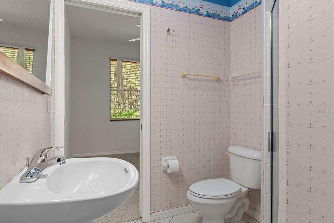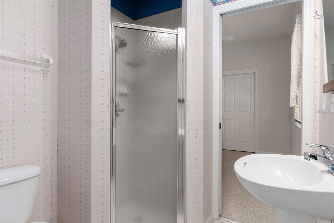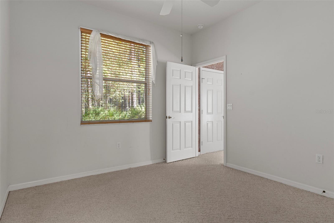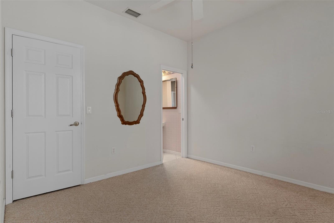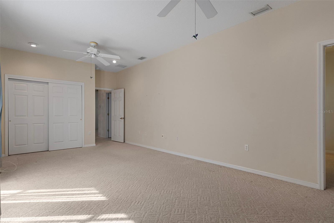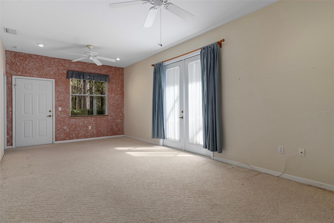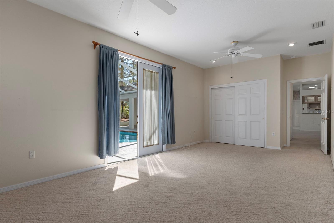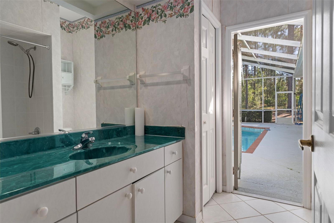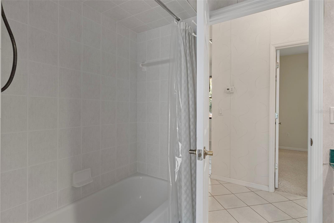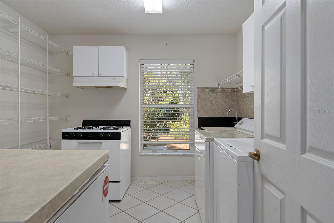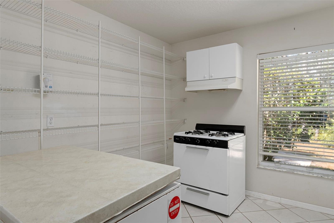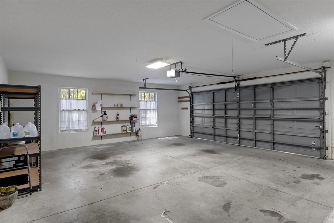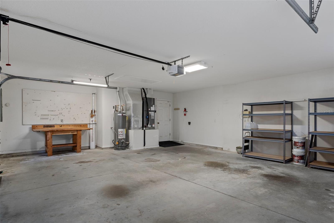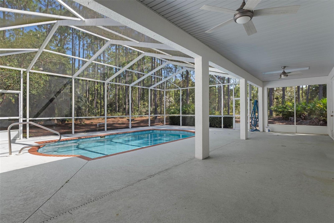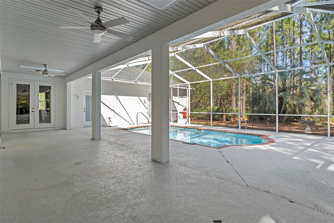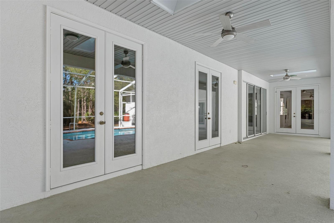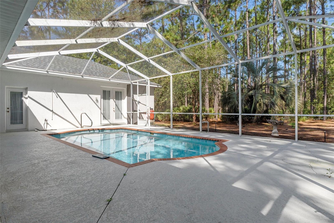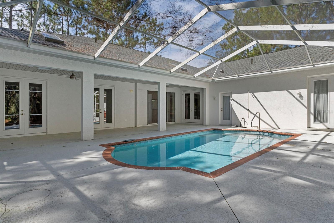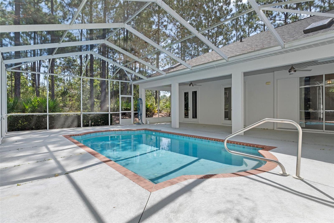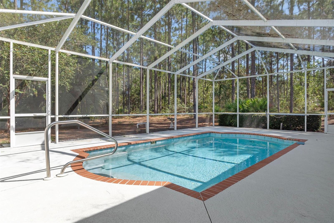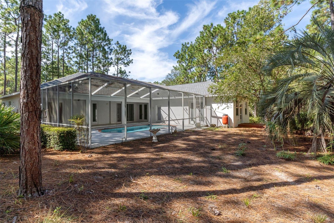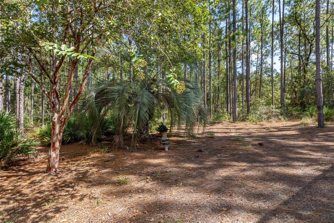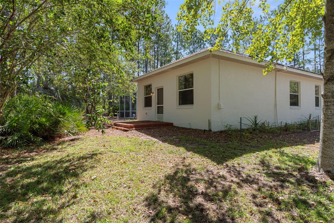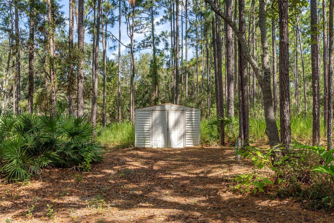4881 Phoenix Drive, BEVERLY HILLS, FL 34465
Property Photos
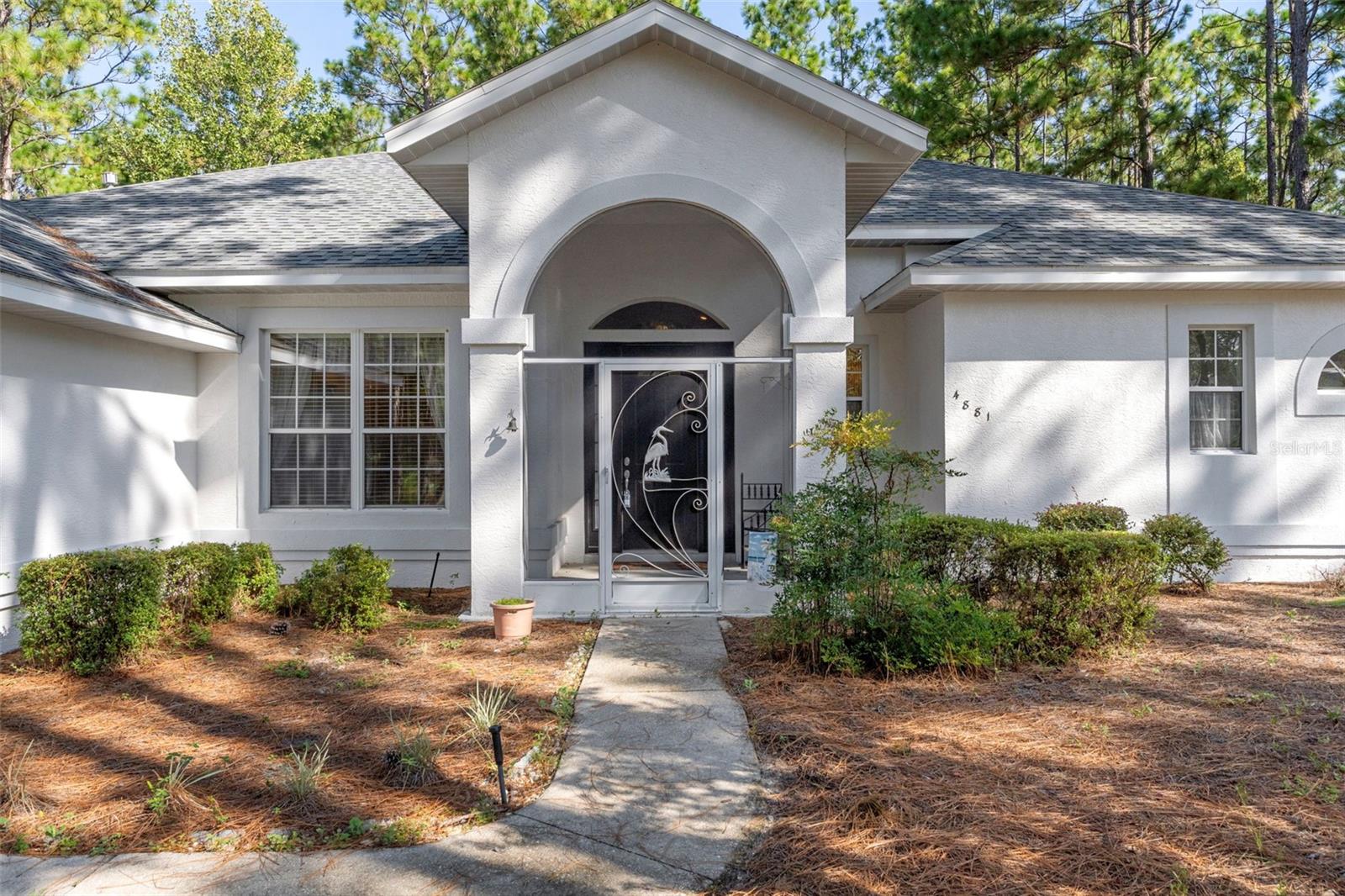
Would you like to sell your home before you purchase this one?
Priced at Only: $485,000
For more Information Call:
Address: 4881 Phoenix Drive, BEVERLY HILLS, FL 34465
Property Location and Similar Properties
- MLS#: OM708903 ( Residential )
- Street Address: 4881 Phoenix Drive
- Viewed: 4
- Price: $485,000
- Price sqft: $129
- Waterfront: No
- Year Built: 2000
- Bldg sqft: 3749
- Bedrooms: 3
- Total Baths: 4
- Full Baths: 3
- 1/2 Baths: 1
- Days On Market: 2
- Additional Information
- Geolocation: 28.9332 / -82.5151
- County: CITRUS
- City: BEVERLY HILLS
- Zipcode: 34465
- Subdivision: Pine Ridge
- Elementary School: Central Ridge
- Middle School: Crystal River
- High School: Crystal River

- DMCA Notice
-
DescriptionPINE RIDGE ESTATES 3 bedroom, with 4th bedroom or bonus room, 3.5 baths and office with 2,609 sq. ft. of comfortable living space, nestled on nearly 1.5 acres with pool. The heart of the home is the kitchen, complete with a large island, large walk in pantry with an extra gas range perfect for holiday dinnersbuilt in shelving, freezer, plus washer and dryer. The spacious primary suite offers a relaxing retreat with a walk in closet, dual sinks, soaking tub, and separate shower. An oversized bonus room provides endless possibilitiesuse it as a 4th bedroom, home office, gym, or craft space. The homes thoughtful layout is designed for versatility and everyday living. Step outside to your own private oasisa sparkling pool, solar heated with a covered lanai overlooking the serene backyard, where you can relax and enjoy nature at its best. NEW ROOF IN 2021 AND NEW A/C IN 2018. FRESHLY PAINTED ON THE EXTERIOR. This home is spacious and built for family and entertaining. The interior needs some cosmetic improvements, such as painting and flooring. Surrounded by beautiful homes, this may be where you will want to call home as well. With a 2 car garage and plenty of usable space, this home is ready to meet all your lifestyle needs.
Payment Calculator
- Principal & Interest -
- Property Tax $
- Home Insurance $
- HOA Fees $
- Monthly -
For a Fast & FREE Mortgage Pre-Approval Apply Now
Apply Now
 Apply Now
Apply NowFeatures
Building and Construction
- Covered Spaces: 0.00
- Exterior Features: French Doors, Sidewalk
- Flooring: Carpet, Ceramic Tile
- Living Area: 2609.00
- Roof: Shingle
School Information
- High School: Crystal River High School
- Middle School: Crystal River Middle School
- School Elementary: Central Ridge Elementary School
Garage and Parking
- Garage Spaces: 2.00
- Open Parking Spaces: 0.00
Eco-Communities
- Pool Features: Gunite, In Ground, Solar Heat
- Water Source: Public
Utilities
- Carport Spaces: 0.00
- Cooling: Central Air
- Heating: Electric
- Pets Allowed: Cats OK, Dogs OK
- Sewer: Septic Tank
- Utilities: Cable Available, Electricity Available
Finance and Tax Information
- Home Owners Association Fee: 118.00
- Insurance Expense: 0.00
- Net Operating Income: 0.00
- Other Expense: 0.00
- Tax Year: 2024
Other Features
- Appliances: Dishwasher, Dryer, Freezer, Refrigerator, Washer
- Association Name: Gail Denny
- Association Phone: 352-746-0899
- Country: US
- Interior Features: Ceiling Fans(s), Kitchen/Family Room Combo, Primary Bedroom Main Floor, Vaulted Ceiling(s), Walk-In Closet(s), Window Treatments
- Legal Description: PINE RIDGE UNIT 1 PB 8 PG 25 LOT 15 BLK 262
- Levels: One
- Area Major: 34465 - Beverly Hills
- Occupant Type: Vacant
- Parcel Number: 18E-17S-32-0010-02620-0150
- Zoning Code: RUR
Nearby Subdivisions

- Sandra Grenier
- Tropic Shores Realty
- Mobile: 813.690.4125
- Mobile: 813.690.4125
- Fax: 352.726.3490
- sandra@onthemovecitrus.com



