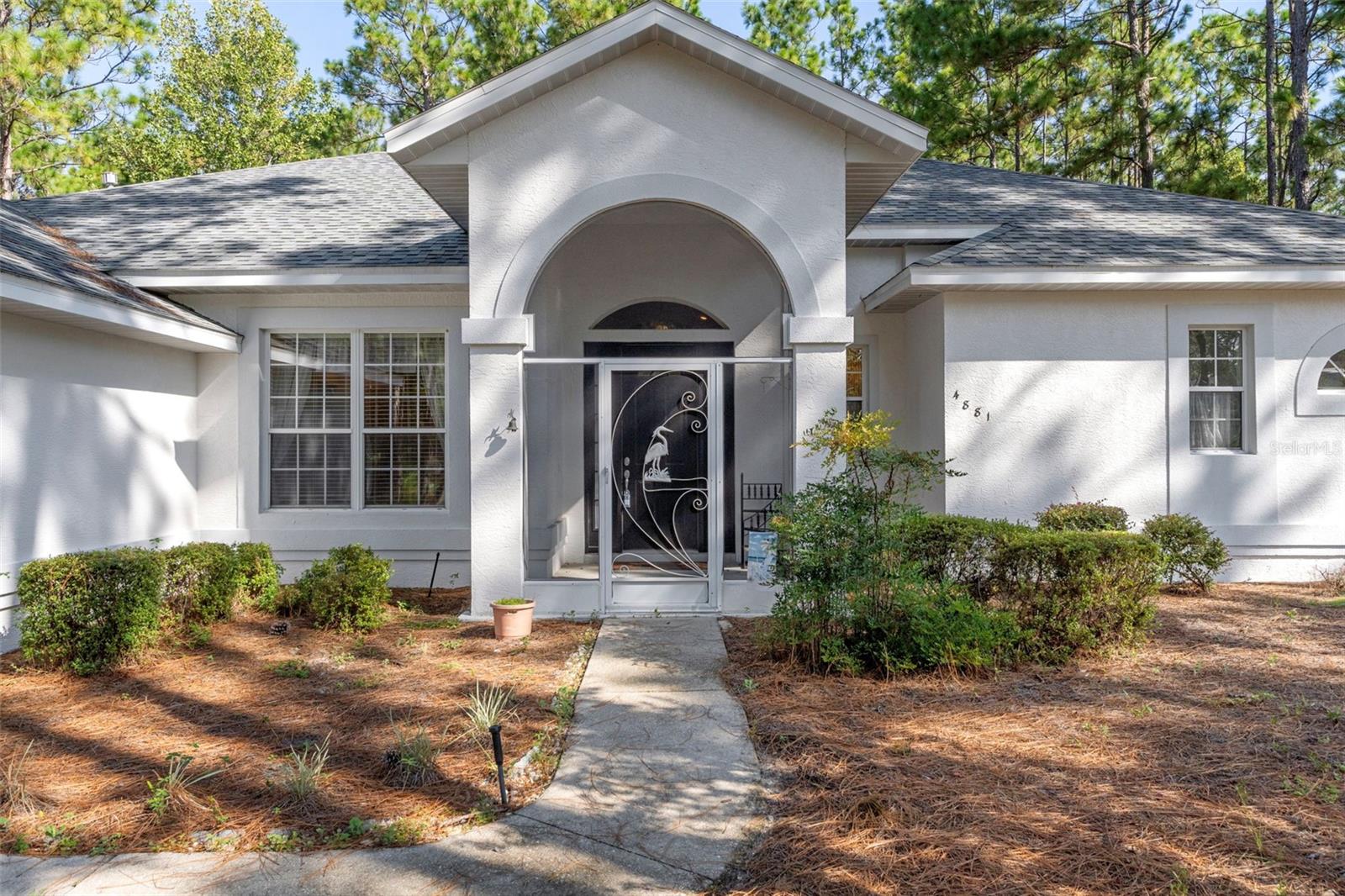5839 Maroon Way, BEVERLY HILLS, FL 34465
Property Photos

Would you like to sell your home before you purchase this one?
Priced at Only: $475,000
For more Information Call:
Address: 5839 Maroon Way, BEVERLY HILLS, FL 34465
Property Location and Similar Properties
- MLS#: O6345885 ( Single Family )
- Street Address: 5839 Maroon Way
- Viewed: 5
- Price: $475,000
- Price sqft: $186
- Waterfront: No
- Year Built: 2025
- Bldg sqft: 2549
- Bedrooms: 4
- Total Baths: 3
- Full Baths: 3
- Garage / Parking Spaces: 3
- Days On Market: 20
- Additional Information
- Geolocation: 28.9485 / -82.4605
- County: CITRUS
- City: BEVERLY HILLS
- Zipcode: 34465
- Subdivision: Pine Ridge
- Elementary School: Central Ridge
- Middle School: Citrus Springs
- High School: Lecanto
- Provided by: FL PRO BROKERS LLC
- Contact: Jason Sirounis

- DMCA Notice
-
DescriptionAsk about our Builder Incentives! High end luxury meets affordability in this stunning 4 bedroom 3 bathroom 3 car garage home situated on 1 Acre Lot in great central location! Stand out features include Calacatta White Quartz countertops, designer tile selections in all the bathrooms, Samsung stainless steel appliances plus washer and dryer, 9'4'' ceiling & 8' doors throughout the entire home, Mohawk Ballard LVP flooring throughout (NO CARPET), and so much more. From the moment you arrive you will notice the oversized driveway with ample parking and tasteful brick accents. Once inside, you will fall in love with the open floor plan, with the living room, dining room and kitchen all flowing together in perfect harmony. The kitchen features 42'' upper cabinets, walk in pantry, and an oversized island that is sure be the statement piece of this home. The Master suite is expansive with tray ceiling, dual sink vanity, huge walk in closet, and gorgeous designer shower. Guest bedrooms are all very well sized with 2 bedrooms sharing a jack and jill bathroom with dual sinks. Indoor utility room with tons of natural light will make laundry your favorite chore. The covered lanai is a perfect extension of living space ideal for grilling or entertaining family and friends. This home won't last long, so schedule your private tour today before it's too late! *Photos from previous built model most colors/finishes are the same please inquire for exact selections*
Payment Calculator
- Principal & Interest -
- Property Tax $
- Home Insurance $
- HOA Fees $
- Monthly -
For a Fast & FREE Mortgage Pre-Approval Apply Now
Apply Now
 Apply Now
Apply NowFeatures
Similar Properties
Nearby Subdivisions
001164 Laurel Ridge Number 2
Beverly Hills
Beverly Hills Unit 02
Beverly Hills Unit 06
Beverly Hills Unit 07
Beverly Hills Unit 08 Ph 02
Citrus Springs
Fairways At Twisted Oaks
Fairways At Twisted Oaks Sub
Fairwaystwisted Oaks Ph Two
Greenside
High Rdg Village
Highridge Village
Laurel Ridge
Laurel Ridge 01
Laurel Ridge 02
Not Applicable
Not In Hernando
Not On List
Oak Mountain Estate
Oak Ridge
Oak Ridge Ph 02
Oak Ridge Phase Two
Oakwood Village
Oakwood Village Beverly Hills
Parkside Village
Pine Mountain Est.
Pine Ridge
Pine Ridge Unit 01
Pine Ridge Unit 03
Pineridge Farms
The Fairways Twisted Oaks
The Fairways At Twisted Oaks
The Glen

- Sandra Grenier
- Tropic Shores Realty
- Mobile: 813.690.4125
- Mobile: 813.690.4125
- Fax: 352.726.3490
- sandra@onthemovecitrus.com













































