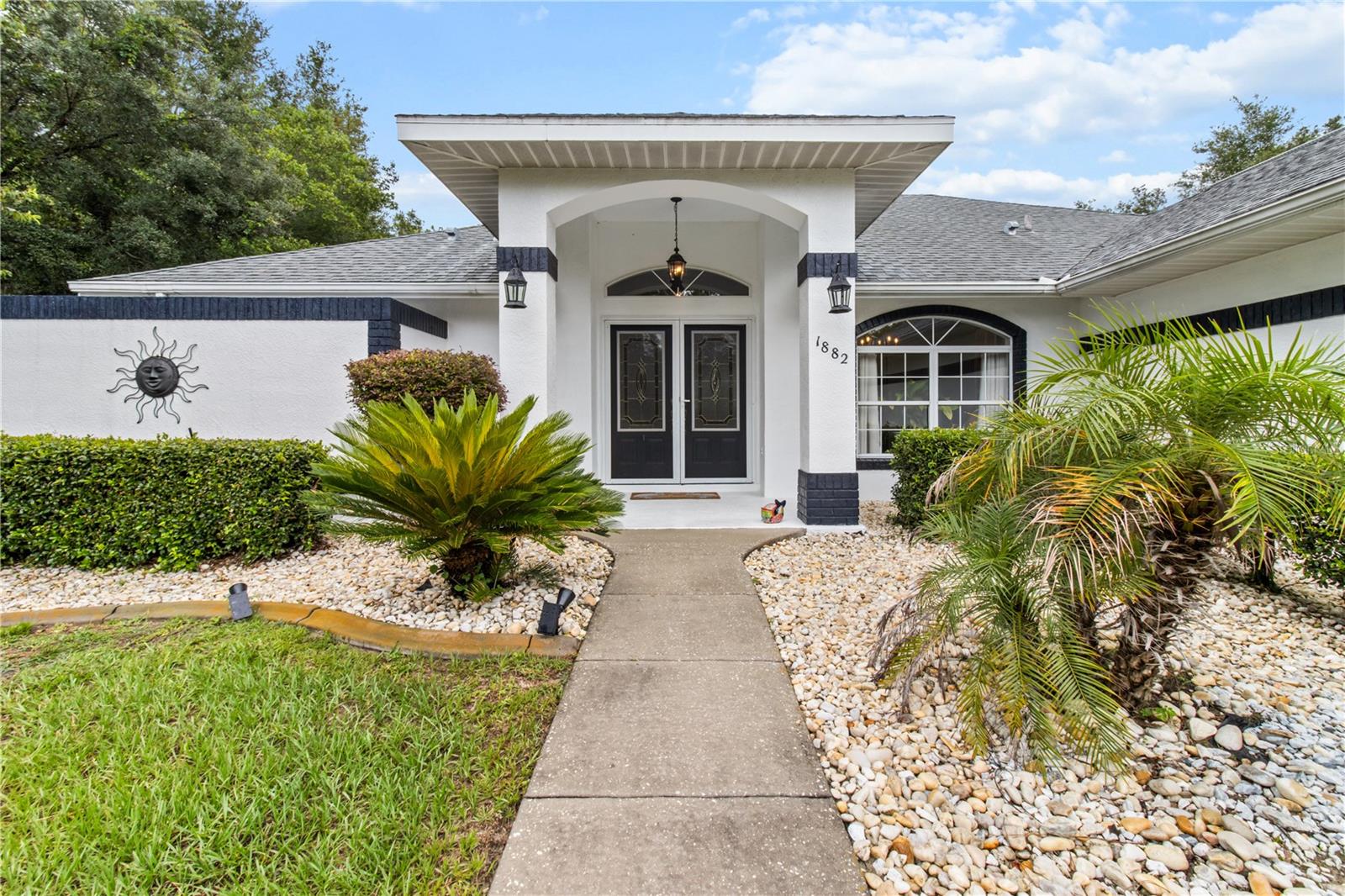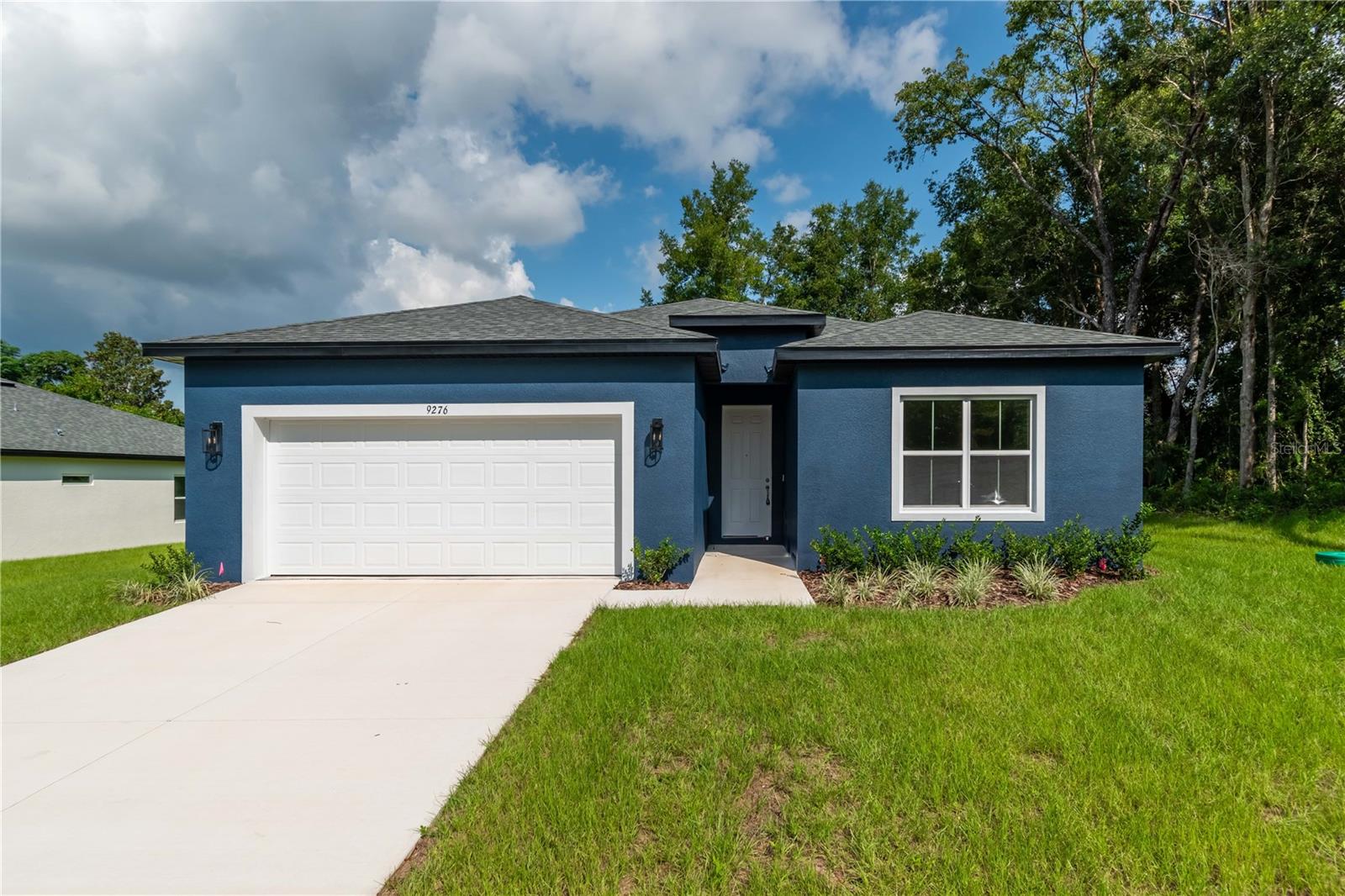84 Hunting Lodge Drive, Inverness, FL 34453
Property Photos

Would you like to sell your home before you purchase this one?
Priced at Only: $368,500
For more Information Call:
Address: 84 Hunting Lodge Drive, Inverness, FL 34453
Property Location and Similar Properties
- MLS#: 843931 ( Residential )
- Street Address: 84 Hunting Lodge Drive
- Viewed: 20
- Price: $368,500
- Price sqft: $156
- Waterfront: Yes
- Wateraccess: Yes
- Waterfront Type: LakeFront
- Year Built: 2006
- Bldg sqft: 2357
- Bedrooms: 3
- Total Baths: 2
- Full Baths: 2
- Garage / Parking Spaces: 2
- Days On Market: 87
- Additional Information
- County: CITRUS
- City: Inverness
- Zipcode: 34453
- Subdivision: Bloomfield Est
- Elementary School: Hernando
- Middle School: Inverness
- High School: Citrus
- Provided by: Century 21 J.W.Morton R.E.

- DMCA Notice
-
DescriptionHunting for a gem with lake views? This meticulously maintained 3/2/2 pool home nestled within the city limits of Inverness is sure to have you 'signing up today'. Built in 2006, this dream home offers 1,609 square feet of thoughtfully designed living space. The heart of the home is a spacious kitchen adorned with granite countertops, wood cabinetry, a convenient breakfast bar, modern appliances, and a pantry, all illuminated by natural light streaming through skylights. The open and split floor plan seamlessly connects the kitchen to the living areas, where vaulted ceilings, recessed lighting, plantation shutters, and tile flooring enhance the home's elegance. The primary suite is a tranquil retreat featuring tray ceilings and ample space for relaxation and accompanied by an en suite bathroom with a shower and plenty of room for your dream bath tub, walk in closet, and dual sinks. Step outside to a beautifully landscaped 0.33 acre lot, fully enclosed with a brand new privacy vinyl & chain fence and a double gate for easy access. Enjoy the Florida lifestyle with an enclosed lanai, an in ground pool, and a patio area perfect for entertaining. This home is a true gem, offering comfort, style, and functionality in a prime Inverness location. Situated within the city limits, it provides easy access to a vibrant downtown area filled with boutique shops, diverse dining options, and inviting pubs. Outdoor enthusiasts will appreciate the proximity to the Withlacoochee State Trail, perfect for biking and walking, as well as nearby waterfront parks like Liberty Park and Wallace Brooks Park, which offer opportunities for kayaking, fishing, and enjoying scenic boardwalks. The community also boasts a rich cultural scene, with venues like the Valerie Theatre hosting concerts and plays, and the Historic Old Courthouse Museum offering a glimpse into the area's history. Living here means enjoying a blend of small town charm and modern conveniences, all within a setting that celebrates both nature and community spirit.
Payment Calculator
- Principal & Interest -
- Property Tax $
- Home Insurance $
- HOA Fees $
- Monthly -
For a Fast & FREE Mortgage Pre-Approval Apply Now
Apply Now
 Apply Now
Apply NowFeatures
Building and Construction
- Covered Spaces: 0.00
- Exterior Features: SprinklerIrrigation, Landscaping, Lighting, RainGutters, ConcreteDriveway, PavedDriveway
- Fencing: ChainLink, Mixed, Privacy, Vinyl
- Flooring: Carpet, Laminate, Tile
- Living Area: 1609.00
- Other Structures: Sheds
- Roof: Asphalt, Shingle, RidgeVents
Land Information
- Lot Features: Cleared, Flat, Rectangular
School Information
- High School: Citrus High
- Middle School: Inverness Middle
- School Elementary: Hernando Elementary
Garage and Parking
- Garage Spaces: 2.00
- Open Parking Spaces: 0.00
- Parking Features: Attached, Concrete, Driveway, Garage, Paved, GarageDoorOpener
Eco-Communities
- Pool Features: Fiberglass, InGround, Pool, ScreenEnclosure
- Water Source: Public
Utilities
- Carport Spaces: 0.00
- Cooling: CentralAir, Electric
- Heating: HeatPump
- Road Frontage Type: CountyRoad
- Sewer: SepticTank
Finance and Tax Information
- Home Owners Association Fee: 0.00
- Insurance Expense: 0.00
- Net Operating Income: 0.00
- Other Expense: 0.00
- Pet Deposit: 0.00
- Security Deposit: 0.00
- Tax Year: 2023
- Trash Expense: 0.00
Other Features
- Appliances: Dryer, Dishwasher, ElectricOven, ElectricRange, Disposal, MicrowaveHoodFan, Microwave, Refrigerator, WaterHeater, Washer
- Interior Features: BreakfastBar, TrayCeilings, CathedralCeilings, DualSinks, MainLevelPrimary, PrimarySuite, OpenFloorplan, Pantry, SplitBedrooms, ShowerOnly, SolidSurfaceCounters, Skylights, SeparateShower, WalkInClosets, WoodCabinets, WindowTreatments, FrenchDoorsAtriumDoors, FirstFloorEntry, ProgrammableThermostat
- Legal Description: See attachments for full legal description
- Levels: One
- Area Major: 07
- Occupant Type: Owner
- Parcel Number: 2560339
- Possession: Negotiable
- Style: OneStory
- The Range: 0.00
- View: Water
- Views: 20
- Zoning Code: CITY, LD
Similar Properties
Nearby Subdivisions
Acreage
Belmont Hills
Belmont Hills Un 02
Belmont Hills Unti 01
Bloomfield Est
Cambridge Greens Citrus Hills
Citrus Est.
Citrus Hills
Citrus Hills - Belmont Hills
Citrus Hills - Cambridge Green
Citrus Hills - Celina Hills
Citrus Hills - Clearview Estat
City Of Inverness
Clearview Estates First Additi
Connell Lake Estates
Connell Lake Estates Phase Ii
Cypress Shores
Fletcher Heights
Golden Terrace Est.
Green Hills
Gregory Acres
Hampshire Hills
Hercala Acres
Hiltop
Inverness Acres
Inverness Acres Un 1
Inverness Acres Unit 1
Inverness Highlands
Inverness Highlands North
Inverness Highlands U 1-9
Inverness Highlands Unit 09
Inverness Village
Magnolia Beach Park
Marina City
Newman Heights
Not In Hernando
Not In Pasco
Not On List
Oak Haven
Point Lonesome
Shenandoah
Sportsman Park
Sportsmens Park
Tierra Del Toro
Unnamed Unrec Sub
Villages Of Inverness
Villagesinverness Un 4
Whispering Pines Villas
Whispering Pines Villas Ph 03
White Lake
White Lake Sub
Windermere
Windermere Ph 03
Windermere Ph 04
Wyld Palms

- Sandra Grenier
- Tropic Shores Realty
- Mobile: 813.690.4125
- Mobile: 813.690.4125
- Fax: 352.726.3490
- sandra@onthemovecitrus.com











