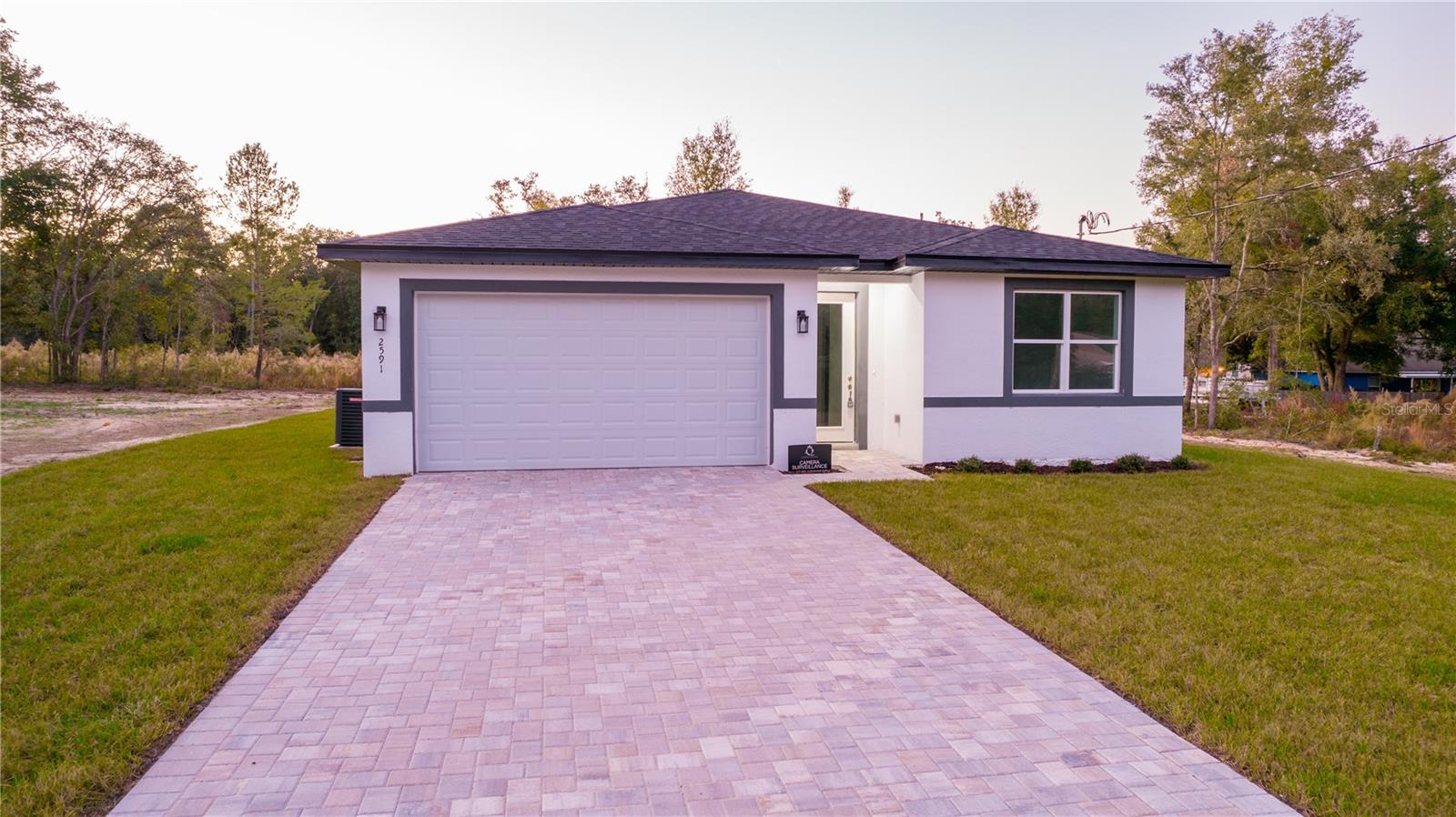10984 G Martinelli Boulevard, Citrus Springs, FL 34433
Property Photos

Would you like to sell your home before you purchase this one?
Priced at Only: $1,950
For more Information Call:
Address: 10984 G Martinelli Boulevard, Citrus Springs, FL 34433
Property Location and Similar Properties
- MLS#: O6323908 ( ResidentialLease )
- Street Address: 10984 G Martinelli Boulevard
- Viewed: 2
- Price: $1,950
- Price sqft: $1
- Waterfront: No
- Year Built: 2024
- Bldg sqft: 2351
- Bedrooms: 4
- Total Baths: 3
- Full Baths: 3
- Garage / Parking Spaces: 2
- Days On Market: 2
- Additional Information
- Geolocation: 29.0233 / -82.4813
- County: CITRUS
- City: Citrus Springs
- Zipcode: 34433
- Subdivision: Citrus Spgs Unit 21
- Elementary School: Citrus Springs
- Middle School: Crystal River
- High School: Crystal River
- Provided by: WRA BUSINESS & REAL ESTATE
- DMCA Notice
-
DescriptionWe present a modern and inviting home, perfect for your family and entertaining friends in style. This house offers 4 spacious bedrooms and 3 elegant bathrooms with tiled finishes, ensuring comfort and convenience for everyone. The living area is open and expansive, ideal for family gatherings and memorable celebrations. The kitchen is a standout feature, equipped with stainless steel appliances refrigerator, stove, dishwasher, and microwave combining elegance with functionality. The space also includes a central island and a roomy pantry for added daily convenience. High quality granite countertops are installed in the kitchen and bathrooms, beautifully paired with light cabinetry and stone grey tile flooring. Tile throughout the house ensures durability and easy maintenance. The exterior features a refined and neutral "Natural Linen" paint color, perfectly complemented by light doors and a light garage door, creating a modern and timeless aesthetic. This home is the perfect blend of style, comfort, and practicality, offering an ideal setting for creating lasting memories. Dont miss the chance to live in a place youll truly call home. Contact us now to schedule a viewing!
Payment Calculator
- Principal & Interest -
- Property Tax $
- Home Insurance $
- HOA Fees $
- Monthly -
For a Fast & FREE Mortgage Pre-Approval Apply Now
Apply Now
 Apply Now
Apply NowFeatures
Building and Construction
- Builder Model: 1750
- Builder Name: BBG DEVELOPMENTS LLC
- Covered Spaces: 0.00
- Exterior Features: Garden, Lighting
- Flooring: Concrete, CeramicTile
- Living Area: 1827.00
Property Information
- Property Condition: NewConstruction
Land Information
- Lot Features: CornerLot, OversizedLot
School Information
- High School: Crystal River High School
- Middle School: Crystal River Middle School
- School Elementary: Citrus Springs Elementar
Garage and Parking
- Garage Spaces: 2.00
- Open Parking Spaces: 0.00
- Parking Features: Garage, GarageDoorOpener
Eco-Communities
- Water Source: Public
Utilities
- Carport Spaces: 0.00
- Cooling: CentralAir
- Heating: Central
- Pets Allowed: Yes
- Sewer: SepticTank
- Utilities: CableAvailable, ElectricityConnected, MunicipalUtilities, PhoneAvailable, SewerConnected, WaterConnected
Finance and Tax Information
- Home Owners Association Fee: 0.00
- Insurance Expense: 0.00
- Net Operating Income: 0.00
- Other Expense: 0.00
- Pet Deposit: 0.00
- Security Deposit: 1900.00
- Trash Expense: 0.00
Rental Information
- Tenant Pays: JanitorialService, ReKeyFee
Other Features
- Appliances: Dishwasher, ElectricWaterHeater, Disposal, Microwave, Range, Refrigerator, RangeHood
- Country: US
- Interior Features: BuiltInFeatures, EatInKitchen, KitchenFamilyRoomCombo, LivingDiningRoom, MainLevelPrimary, OpenFloorplan, StoneCounters, WalkInClosets, WoodCabinets, WindowTreatments
- Levels: One
- Area Major: 34433 - Dunnellon/Citrus Springs
- Occupant Type: Vacant
- Parcel Number: 18E-17S-10-0210-14380-0100
- The Range: 0.00
Owner Information
- Owner Pays: None
Similar Properties
Nearby Subdivisions

- Sandra Grenier
- Tropic Shores Realty
- Mobile: 813.690.4125
- Mobile: 813.690.4125
- Fax: 352.726.3490
- sandra@onthemovecitrus.com




















































