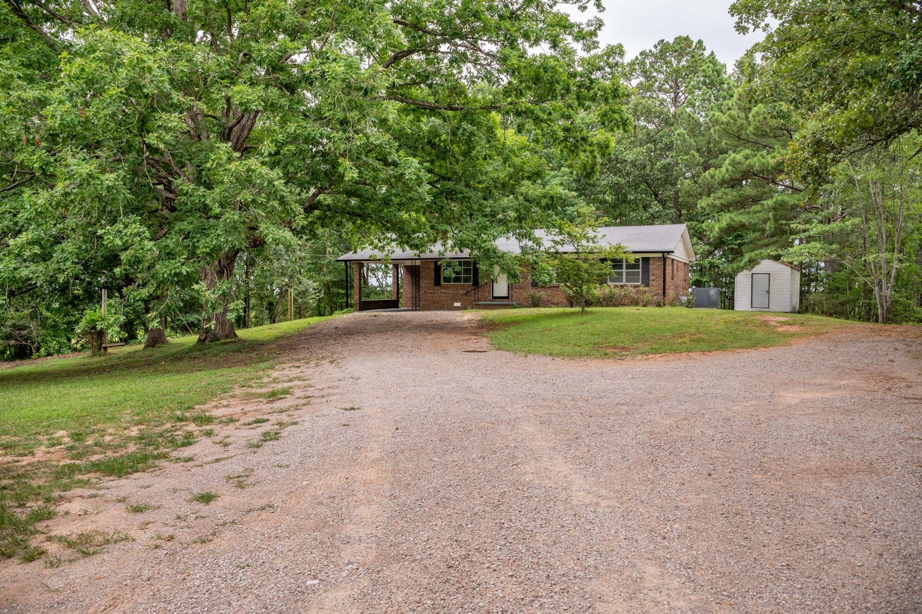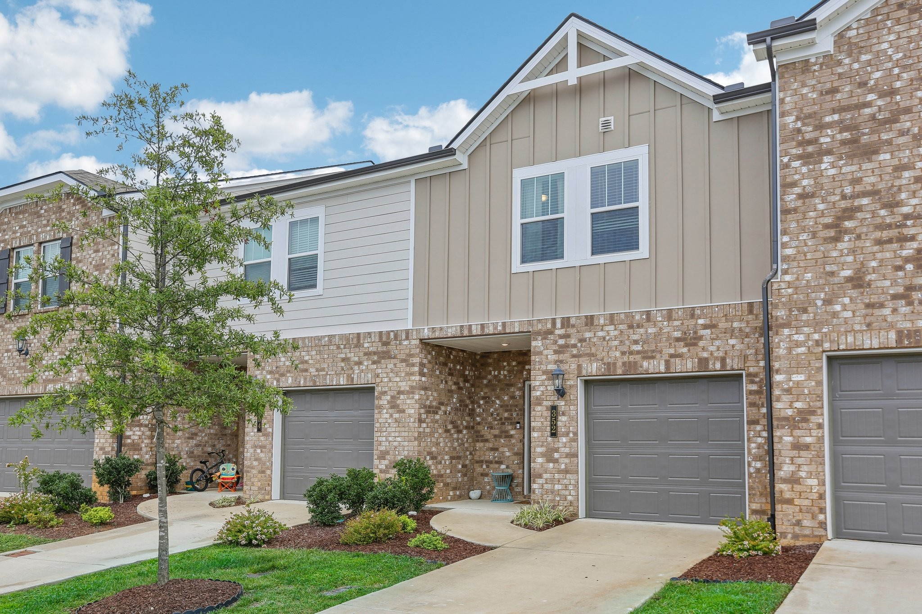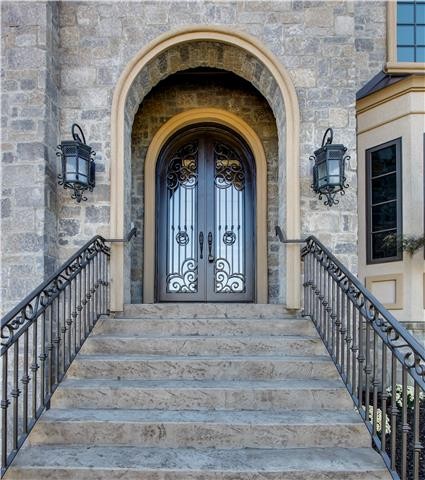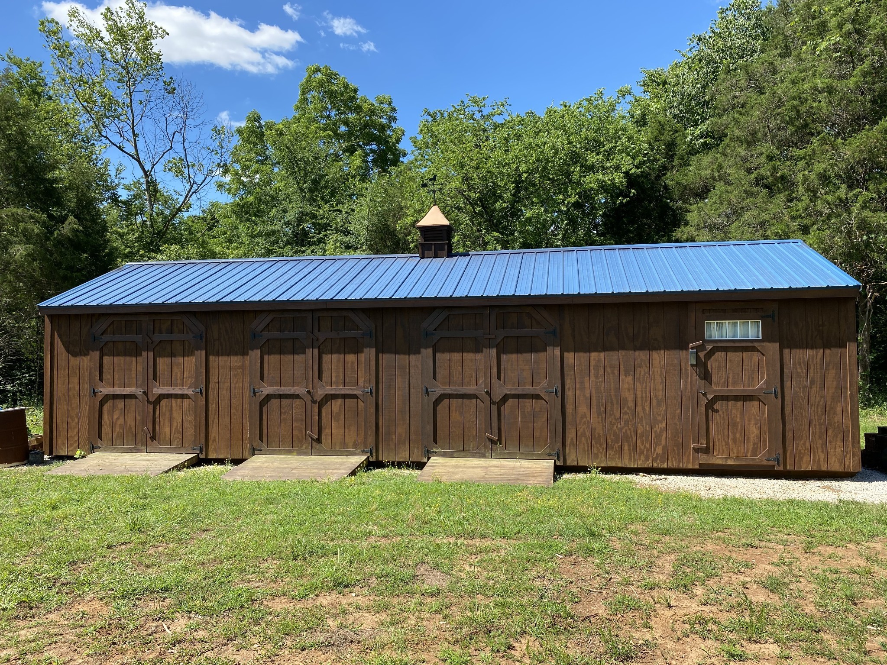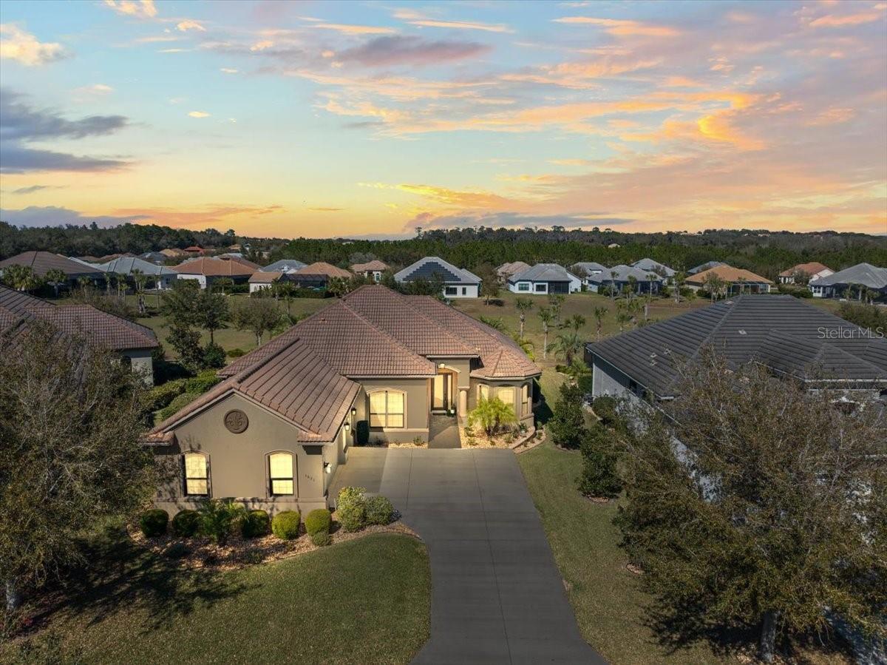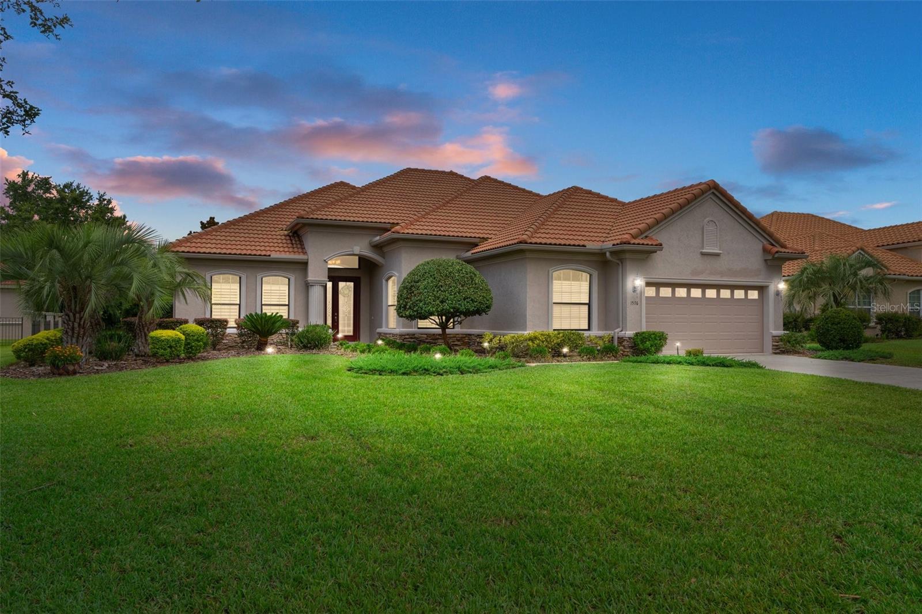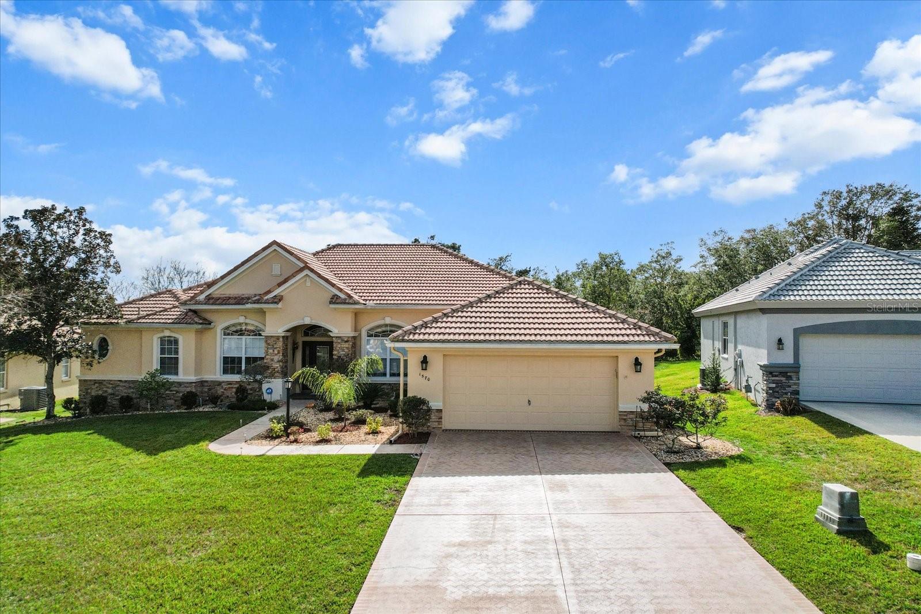760 Hunt Club Drive, Hernando, FL 34442
Property Photos

Would you like to sell your home before you purchase this one?
Priced at Only: $665,900
For more Information Call:
Address: 760 Hunt Club Drive, Hernando, FL 34442
Property Location and Similar Properties
- MLS#: W7877599 ( Residential )
- Street Address: 760 Hunt Club Drive
- Viewed: 5
- Price: $665,900
- Price sqft: $219
- Waterfront: No
- Year Built: 2020
- Bldg sqft: 3046
- Bedrooms: 3
- Total Baths: 2
- Full Baths: 2
- Garage / Parking Spaces: 2
- Days On Market: 3
- Additional Information
- Geolocation: 28.8777 / -82.4541
- County: CITRUS
- City: Hernando
- Zipcode: 34442
- Subdivision: Terra Vista Hunt Club
- Elementary School: Forest Ridge
- Middle School: Inverness
- High School: Citrus
- Provided by: BHHS FLORIDA PROPERTIES GROUP
- DMCA Notice
-
DescriptionWelcome to this stunning custom designed Newcastle model, where elegance, comfort, and thoughtful design come together seamlessly. Built in 2020, this immaculate home showcases an open concept great room with tray ceilings and upgraded lighting, all framed by full pocket sliding glass doors that open completely to a serene lanai with amazing views perfect for effortless indoor outdoor living. From the moment you enter, youll appreciate the upscale finishes, including stylish accent walls, beautiful tile flooring, upgraded carpet, and custom window treatments. The gourmet kitchen is a true centerpiece, featuring Cambria quartz countertops, a granite island ideal for gathering with friends, stainless steel Whirlpool appliances, and ambient accent lighting. Matching built in cabinetry with quartz surfaces in the great room adds to the homes cohesive flow. Retreat to your spacious master suite, complete with three professionally designed custom closets and a private 335 square foot bonus roomideal for a home office, gym, or sitting area. Every closet in the home has been custom designed for optimal organization and style. Additional highlights include a dedicated golf cart garage door and meticulously maintained interiors that feel better than new. Located in the amenity rich community of Terra Vista, this exceptional home invites you to live the lifestyle youve always dreamed of.
Payment Calculator
- Principal & Interest -
- Property Tax $
- Home Insurance $
- HOA Fees $
- Monthly -
For a Fast & FREE Mortgage Pre-Approval Apply Now
Apply Now
 Apply Now
Apply NowFeatures
Building and Construction
- Builder Model: Newcastle
- Covered Spaces: 0.00
- Exterior Features: Lighting
- Flooring: Carpet, CeramicTile
- Living Area: 2518.00
- Roof: Tile
Land Information
- Lot Features: Cleared, Flat, Landscaped, Level
School Information
- High School: Citrus High School
- Middle School: Inverness Middle School
- School Elementary: Forest Ridge Elementary School
Garage and Parking
- Garage Spaces: 2.00
- Open Parking Spaces: 0.00
- Parking Features: GolfCartGarage
Eco-Communities
- Pool Features: Association, Community
- Water Source: Public
Utilities
- Carport Spaces: 0.00
- Cooling: CentralAir
- Heating: Central, HeatPump
- Pets Allowed: CatsOk, DogsOk, Yes
- Sewer: PublicSewer
- Utilities: ElectricityConnected, NaturalGasAvailable, NaturalGasConnected, WaterConnected
Amenities
- Association Amenities: Clubhouse, FitnessCenter, GolfCourse, MaintenanceGrounds, Gated, Playground, Pickleball, Pool, RecreationFacilities, Racquetball, ShuffleboardCourt, TennisCourts, CableTv
Finance and Tax Information
- Home Owners Association Fee Includes: CableTv, Internet, MaintenanceGrounds, Pools, Security
- Home Owners Association Fee: 215.00
- Insurance Expense: 0.00
- Net Operating Income: 0.00
- Other Expense: 0.00
- Pet Deposit: 0.00
- Security Deposit: 0.00
- Tax Year: 2024
- Trash Expense: 0.00
Other Features
- Accessibility Features: AccessibleFullBath, AccessibleEntrance
- Appliances: BuiltInOven, Cooktop, Dryer, Dishwasher, Disposal, Microwave, Refrigerator, TanklessWaterHeater, Washer
- Country: US
- Interior Features: BuiltInFeatures, CrownMolding
- Legal Description: HUNT CLUB UNIT 2 PB19 PG72-73 LOT 67 BLK G
- Levels: One
- Area Major: 34442 - Hernando
- Occupant Type: Owner
- Parcel Number: 18E-18S-25-0320-000G0-0670
- Possession: CloseOfEscrow, Negotiable
- Style: Contemporary
- The Range: 0.00
- View: ParkGreenbelt
- Zoning Code: PDR
Similar Properties
Nearby Subdivisions
001404 Parsons Point Addition
00186 Bryants Lakeview Manor
Abor Lakes
Apache Shores Units 1-13
Arbor Lakes
Arbor Lakes Unit 1
Arrowhead
Canterbury Lake Estate First A
Canterbury Lake Estates Second
Casa De Sol
Chappells Unrec
Citrus Hills
Citrus Hills - Canterbury Lake
Citrus Hills - Clearview Estat
Citrus Hills - Fairview Estate
Citrus Hills - Hampton Hills
Citrus Hills - Meadowview
Citrus Hills - Presidential Es
Citrus Hills - Terra Vista
Citrus Hills - Terra Vista - G
Citrus Hills - Terra Vista - H
Citrus Hills - Terra Vista - R
Citrus Hills - Terra Vista - S
Citrus Hills - Terra Vista - W
Citrus Hills 1st Add
Clearview Estates
Cornish Estates
Cornish Estates Sub
Crystal Hill Mini Farms
Fairview Estates
Forest Lake
Forest Lake 6826
Forest Lake North
Forest Lake6826
Forest Lakes
Forest Ridge
Golden Lane
Griffin View
Hampton Hills
Hercala Acres
Heritage
Hernando City Heights Inc
Hillside South
Hillside Villas
Hillside Villas First Add
Hunt Club Un 2
Huntclub Un 2
Kellers Sub
Lakeview Villas
Las Brisas
Not In Hernando
Not On List
Parsons Point Add To Hernando
Pointe Vista Condo
Quail Run
Quail Run Ph 02
River Lakes Manor
River Lakes Manor Unit 01 Rep
Skyview Villas Ii Rep
Tanglewood
Terra Vista
Terra Vista Bellamy Rdg
Terra Vista Hillside South
Terra Vista Hunt Club
Terra Vista - Hunt Club
Terra Vistawestford Villas
Tsala Apopka Retreats
Twelve Oaks
Twelve Oaks Air Estates
Waterford Place
Woodview Villas 01
Woodview Villas 03
Woodview Villas I

- Sandra Grenier
- Tropic Shores Realty
- Mobile: 813.690.4125
- Mobile: 813.690.4125
- Fax: 352.726.3490
- sandra@onthemovecitrus.com





















































