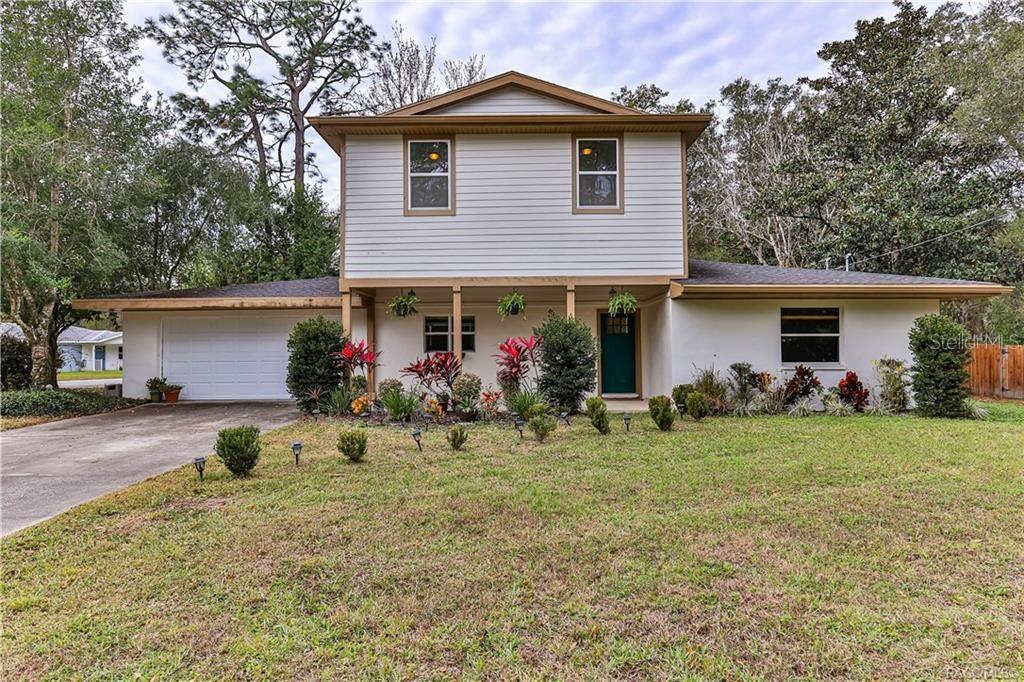405 Wood Stork Trail, Inverness, FL 34453
Active
Property Photos

Would you like to sell your home before you purchase this one?
Priced at Only: $339,600
For more Information Call:
Address: 405 Wood Stork Trail, Inverness, FL 34453
Property Location and Similar Properties
- MLS#: 847212 ( Residential )
- Street Address: 405 Wood Stork Trail
- Viewed: 108
- Price: $339,600
- Price sqft: $172
- Waterfront: No
- Year Built: 2024
- Bldg sqft: 1970
- Bedrooms: 3
- Total Baths: 2
- Full Baths: 2
- Garage / Parking Spaces: 3
- Days On Market: 162
- Additional Information
- County: CITRUS
- City: Inverness
- Zipcode: 34453
- Subdivision: Wyld Palms
- Elementary School: Hernando
- Middle School: Inverness
- High School: Citrus
- Provided by: Adams Homes Inc.

- DMCA Notice
-
DescriptionThe Entertainer Located in the " Premier Gated, Lakeside Community of Wyld Palms". This Brand New Block Home Features 3 Bedrooms/2 Baths. and 3 Car Garage. This architectural design combines style, comfort and relaxation. This home boosts great curb appeal with the welcoming front porch & decorative glass from door. The open split floor plan with tall ceiling & plank tile throughout the main area of the house creates an open & airy feel throughout this home. The large gourmet kitchen with the extended granite Island/ breakfast bar will impress the cooking enthusiasts! Also included is the stainless steel appliance package, There is an abundance of upgraded cabinets with plenty of cabinets space, a large pantry closet, the spacious kitchen nook overlooks the outside oversized cover lanai and your scenic beautiful backyard. The dining room will accommodate your special occasion dinner parties. The expansive living room is a great space for entertaining or for relaxation. The primary suite is your tranquil oasis, relax and unwind in this extended bedroom with seating area, the crown molding tray ceiling adds to this room's ambiance, there are plenty of windows to provide plenty of natural light. The ensuite is spa inspired, get your candles and a glass of wine enjoy your deep soaking tub, there is a glass enclosed tile shower, dual sinks, a separate water room and a large walk in closet. The two spacious guest bedrooms are located at the front of the house with a guest full bathroom. The interior laundry room leads out to your three car garage. This community offers a Grand Club House with a swimming facility, pool side grill, gym and a community room. Located just three miles from the historic downtown Inverness, near restaurants, shopping, entertainment, parks, boating, golfing, medical facilities and much more! 1 hour drive to Tampa & Orlando Located on Lot: 160 405 Wood Stork Trail NOTE: Stop by the sales center prior to touring the houses & townhouses. The properties are secured; the sales staff will assist you. This is a Sales Promotion, Expires 02/01/2025 at 5pm. BUILDER WARRANTY! This Home Qualifies for Closing Cost Assistance when Buyer Utilizes the Sellers Approved Lender.
Payment Calculator
- Principal & Interest -
- Property Tax $
- Home Insurance $
- HOA Fees $
- Monthly -
For a Fast & FREE Mortgage Pre-Approval Apply Now
Apply Now
 Apply Now
Apply NowFeatures
Building and Construction
- Covered Spaces: 0.00
- Exterior Features: ConcreteDriveway
- Flooring: Carpet, Tile
- Living Area: 1970.00
- Roof: Asphalt, Shingle
Property Information
- Property Condition: UnderConstruction
Land Information
- Lot Features: Cleared, Flat
School Information
- High School: Citrus High
- Middle School: Inverness Middle
- School Elementary: Hernando Elementary
Garage and Parking
- Garage Spaces: 3.00
- Open Parking Spaces: 0.00
- Parking Features: Attached, Concrete, Driveway, Garage, Private
Eco-Communities
- Pool Features: None, Community
- Water Source: Public
Utilities
- Carport Spaces: 0.00
- Cooling: CentralAir, Electric
- Heating: HeatPump
- Road Frontage Type: PrivateRoad
- Sewer: PublicSewer
Finance and Tax Information
- Home Owners Association Fee Includes: Pools, RecreationFacilities, RoadMaintenance, StreetLights, Sprinkler
- Home Owners Association Fee: 113.13
- Insurance Expense: 0.00
- Net Operating Income: 0.00
- Other Expense: 0.00
- Pet Deposit: 0.00
- Security Deposit: 0.00
- Tax Year: 2024
- Trash Expense: 0.00
Other Features
- Appliances: Dishwasher, ElectricOven, ElectricRange, Disposal, Microwave
- Association Name: ADAMS HOMES
- Association Phone: 407.647.2622
- Interior Features: Attic, BreakfastBar, Bathtub, TrayCeilings, DualSinks, EatInKitchen, GardenTubRomanTub, HighCeilings, MainLevelPrimary, PrimarySuite, OpenFloorplan, Pantry, PullDownAtticStairs, StoneCounters, SittingAreaInPrimary, SplitBedrooms, SeparateShower, TubShower, UpdatedKitchen, WalkInClosets, WoodCabinets
- Legal Description: WYLD PALMS 11 PB 21 PG 1 LOT 160
- Levels: One, MultiSplit
- Area Major: 07
- Occupant Type: Vacant
- Parcel Number: 3526618
- Possession: Closing
- Style: Contemporary, OneStory, SplitLevel
- The Range: 0.00
- Views: 108
- Zoning Code: LMD
Similar Properties
Nearby Subdivisions
Azalea Island
Belmont Hills
Belmont Hills Un 02
Belmont Hills Un 1
Belmont Hills Unti 01
Bloomfield Est
Bloomfield Estates 2nd Add
Citrus Est.
Citrus Hills
Citrus Hills - Belmont Hills
Citrus Hills - Cambridge Green
Citrus Hills - Celina Hills
Citrus Hills - Clearview Estat
Clearview Estates Second Add
Connell Lake Estates
Cypress Shores
Fletcher Heights
Green Hills
Hampshire Hills
Highland Trailer Park
Hillcrest Est.
Hillcrest Estates
Hilltop Village
Hiltop
Inverness Acres
Inverness Hglds
Inverness Highlands
Inverness Highlands North
Inverness Highlands U 1-9
Inverness Highlands West
Inverness Hlnds Un 9
Inverness Village
Labelle
Newman Heights
Not In Hernando
Not On List
Point Lonesome
Sportsman Park
Sportsmens Park
The Pines Of Inverness
Tierra Del Toro
Villages Of Inverness
Whispering Pines Villas Ph 2
White Lake Sub
Windermere
Windermere Ph 03
Wyld Palms
Wyld Palms Village Condominium

- Sandra Grenier
- Tropic Shores Realty
- Mobile: 813.690.4125
- Mobile: 813.690.4125
- Fax: 352.726.3490
- sandra@onthemovecitrus.com






































