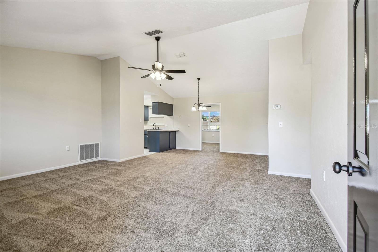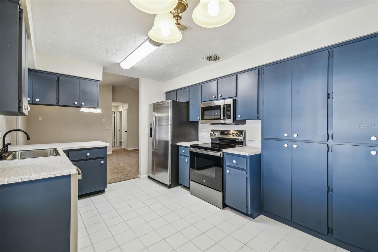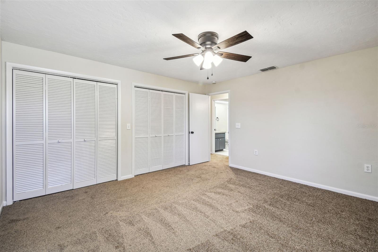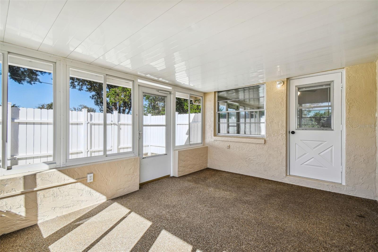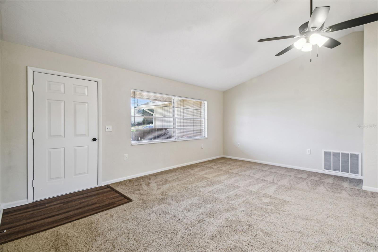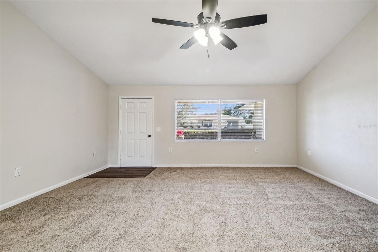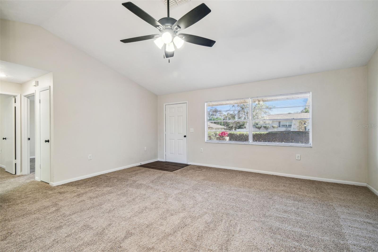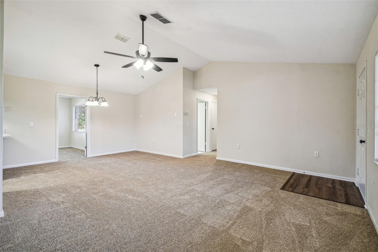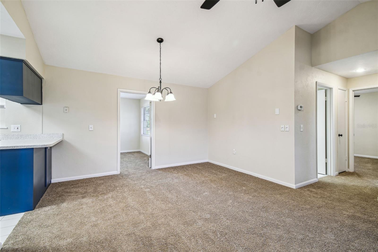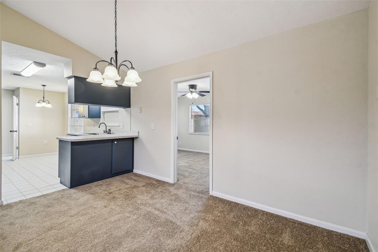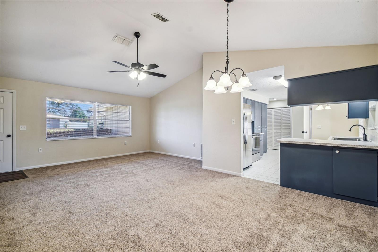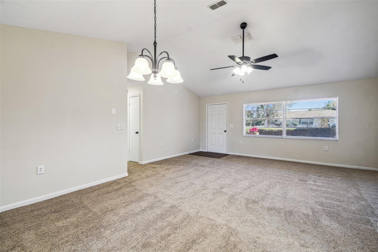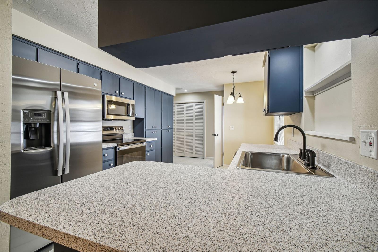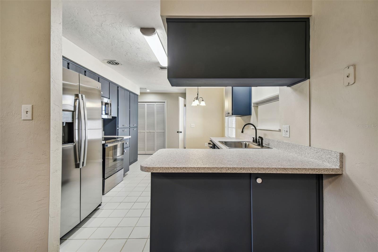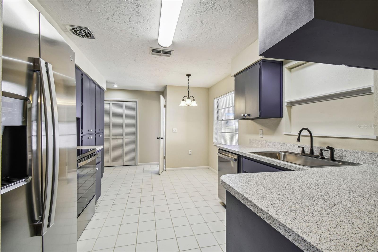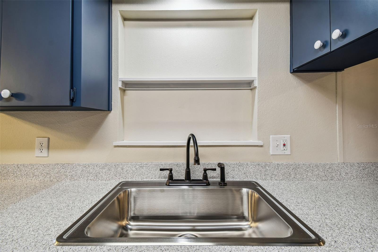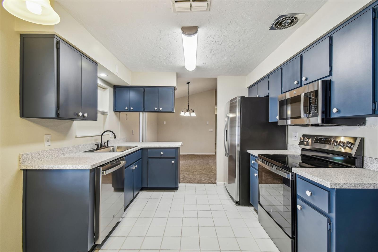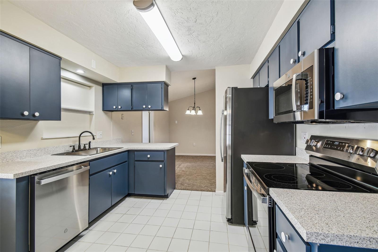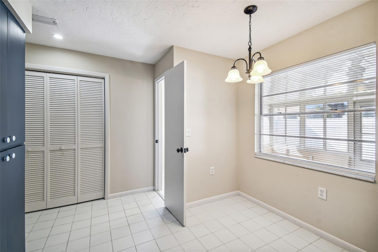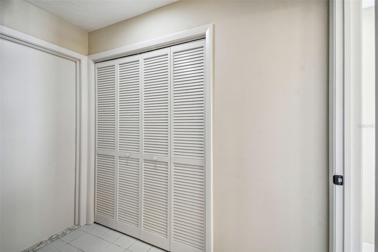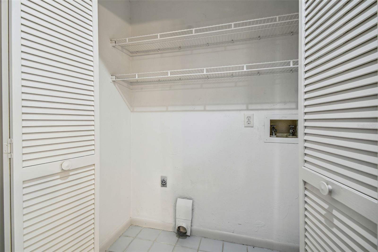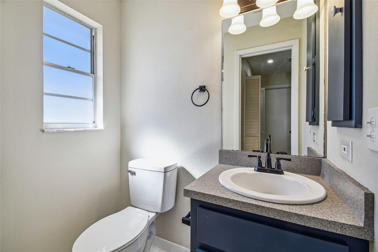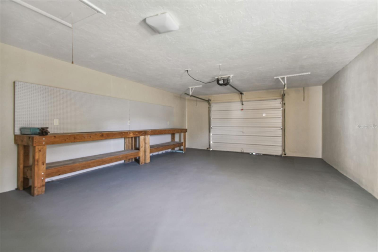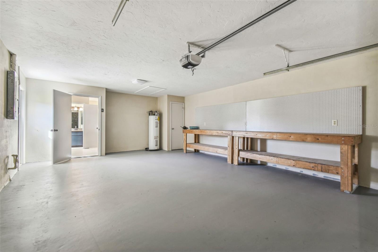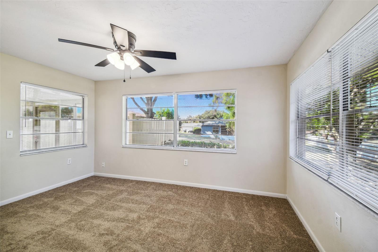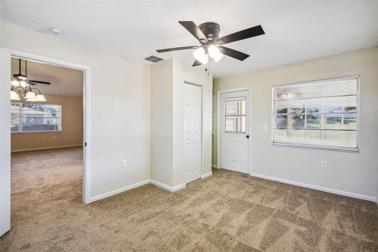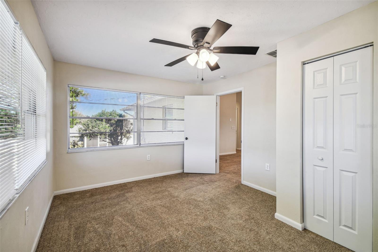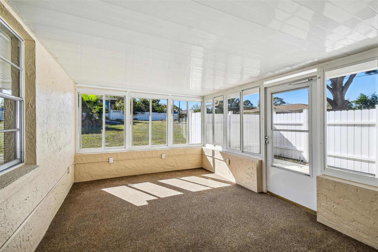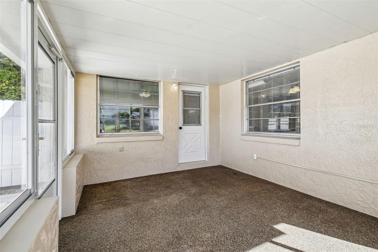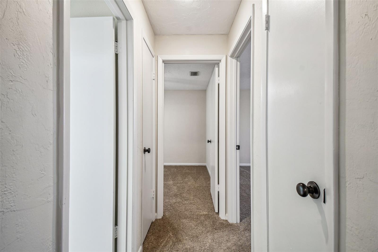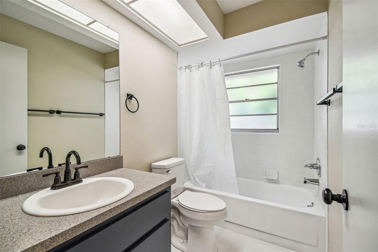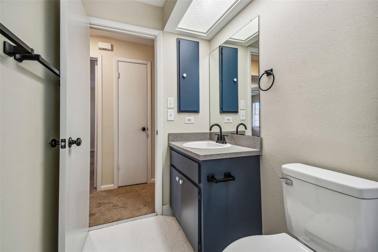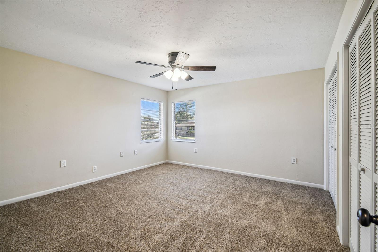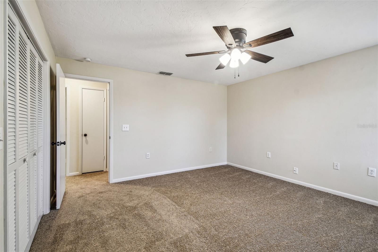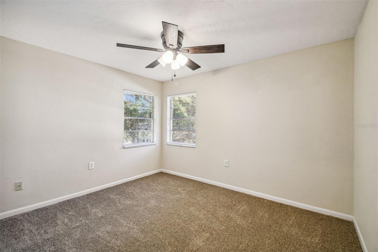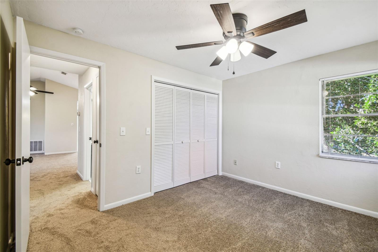204 Desoto Street, BEVERLY HILLS, FL 34465
Property Photos
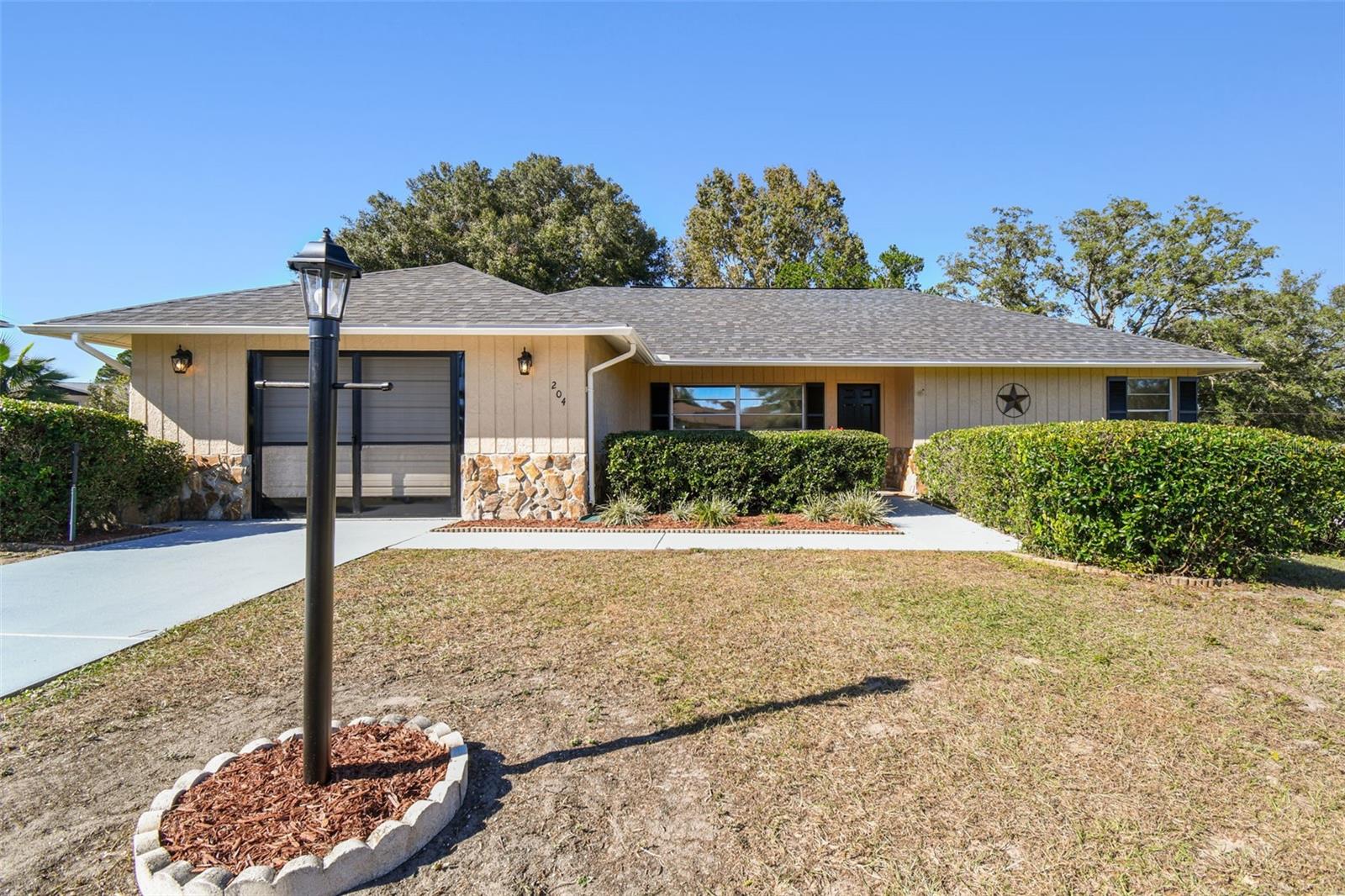
Would you like to sell your home before you purchase this one?
Priced at Only: $239,400
For more Information Call:
Address: 204 Desoto Street, BEVERLY HILLS, FL 34465
Property Location and Similar Properties
- MLS#: W7872522 ( Residential )
- Street Address: 204 Desoto Street
- Viewed: 46
- Price: $239,400
- Price sqft: $124
- Waterfront: No
- Year Built: 1985
- Bldg sqft: 1929
- Bedrooms: 3
- Total Baths: 2
- Full Baths: 2
- Garage / Parking Spaces: 1
- Days On Market: 110
- Additional Information
- Geolocation: 28.9106 / -82.4588
- County: CITRUS
- City: BEVERLY HILLS
- Zipcode: 34465
- Subdivision: Beverly Hills
- Provided by: RE/MAX CHAMPIONS
- Contact: Stewart Wasoba, Jr
- 727-807-7887

- DMCA Notice
-
DescriptionCharming 3 bedroom / 2 bathroom / 1.5 car garage home nestled in Beverly Hills, Florida. This beautiful home offers 1,316 square feet of living space, all of which has been remodeled. The eat in kitchen boasts ALL NEW Stainless Steel Appliances, freshly painted cabinets and abundant storage space. Spacious rooms throughout create an open, welcoming atmosphere that's great for both relaxation and entertaining. Many home improvements for peace of mind for years to come including a NEW ROOF, NEW A/C, NEW electrical panel, and NEW modern ceiling fans, to name a few. The floors have been refreshed with NEW CARPET and FLOORING throughout the entire home. Step outside and you will see the newly renovated patio. This home is truly turn key ready. Oversized one and a half car garage, with a workbench and newly painted floors. You want to see this one in person! Call today to come see your new home.
Payment Calculator
- Principal & Interest -
- Property Tax $
- Home Insurance $
- HOA Fees $
- Monthly -
For a Fast & FREE Mortgage Pre-Approval Apply Now
Apply Now
 Apply Now
Apply NowFeatures
Building and Construction
- Covered Spaces: 0.00
- Exterior Features: Private Mailbox
- Flooring: Carpet, Ceramic Tile
- Living Area: 1316.00
- Roof: Shingle
Garage and Parking
- Garage Spaces: 1.00
- Open Parking Spaces: 0.00
Eco-Communities
- Water Source: None
Utilities
- Carport Spaces: 0.00
- Cooling: Central Air
- Heating: Heat Pump
- Sewer: Public Sewer
- Utilities: Cable Available, Electricity Available, Phone Available, Sewer Connected, Water Available
Finance and Tax Information
- Home Owners Association Fee: 0.00
- Insurance Expense: 0.00
- Net Operating Income: 0.00
- Other Expense: 0.00
- Tax Year: 2024
Other Features
- Appliances: Cooktop, Dishwasher, Microwave, Refrigerator
- Country: US
- Interior Features: Ceiling Fans(s)
- Legal Description: BEVERLY HILLS UNIT 6 SEC 3C PB 12 PG 79 LOT 8 BLK 113
- Levels: One
- Area Major: 34465 - Beverly Hills
- Occupant Type: Vacant
- Parcel Number: 18E-18S-11-0065-01130-0080
- Views: 46
- Zoning Code: PDR
Similar Properties
Nearby Subdivisions
Beverly Hills
Beverly Hills Market Area
Beverly Hills Unit 02
Beverly Hills Unit 04
Beverly Hills Unit 05
Beverly Hills Unit 06 Sec 02
Beverly Hills Unit 06 Sec 03b
Beverly Hills Unit 06 Sec 03c
Beverly Hills Unit 07
Beverly Hills Unit 08 Ph 02
Fairways At Twisted Oaks
Fairways At Twisted Oaks Sub
High Rdg Village
Highridge Village
Lakeside Village
Laurel Ridge
Laurel Ridge 01
Laurel Ridge 02
Laurel Ridge Community Associa
Not Applicable
Not In Hernando
Not On List
Oak Ridge
Oak Ridge Ph 02
Oakwood Village
Oakwood Village Beverly Hills
Parkside Village
Pine Ridge
Pine Ridge Farms
Pine Ridge Unit 01
Pine Ridge Unit 02
Pine Ridge Unit 03
Pineridge Farms
The Fairways Twisted Oaks
The Fairways @ Twisted Oaks
The Fairways At Twisted Oaks
The Glen

- Sandra Grenier
- Tropic Shores Realty
- Mobile: 813.690.4125
- Mobile: 813.690.4125
- Fax: 352.726.3490
- sandra@onthemovecitrus.com



