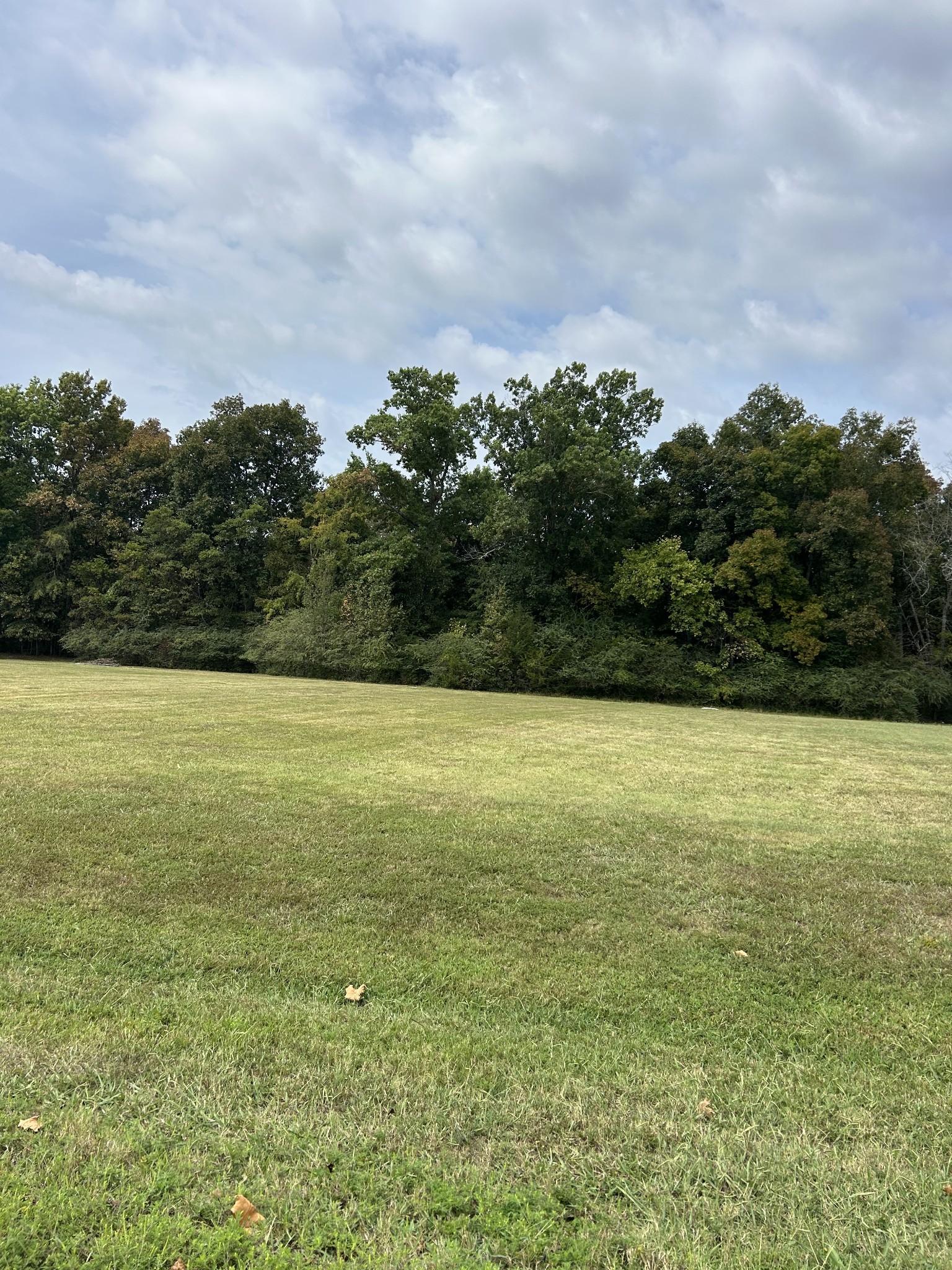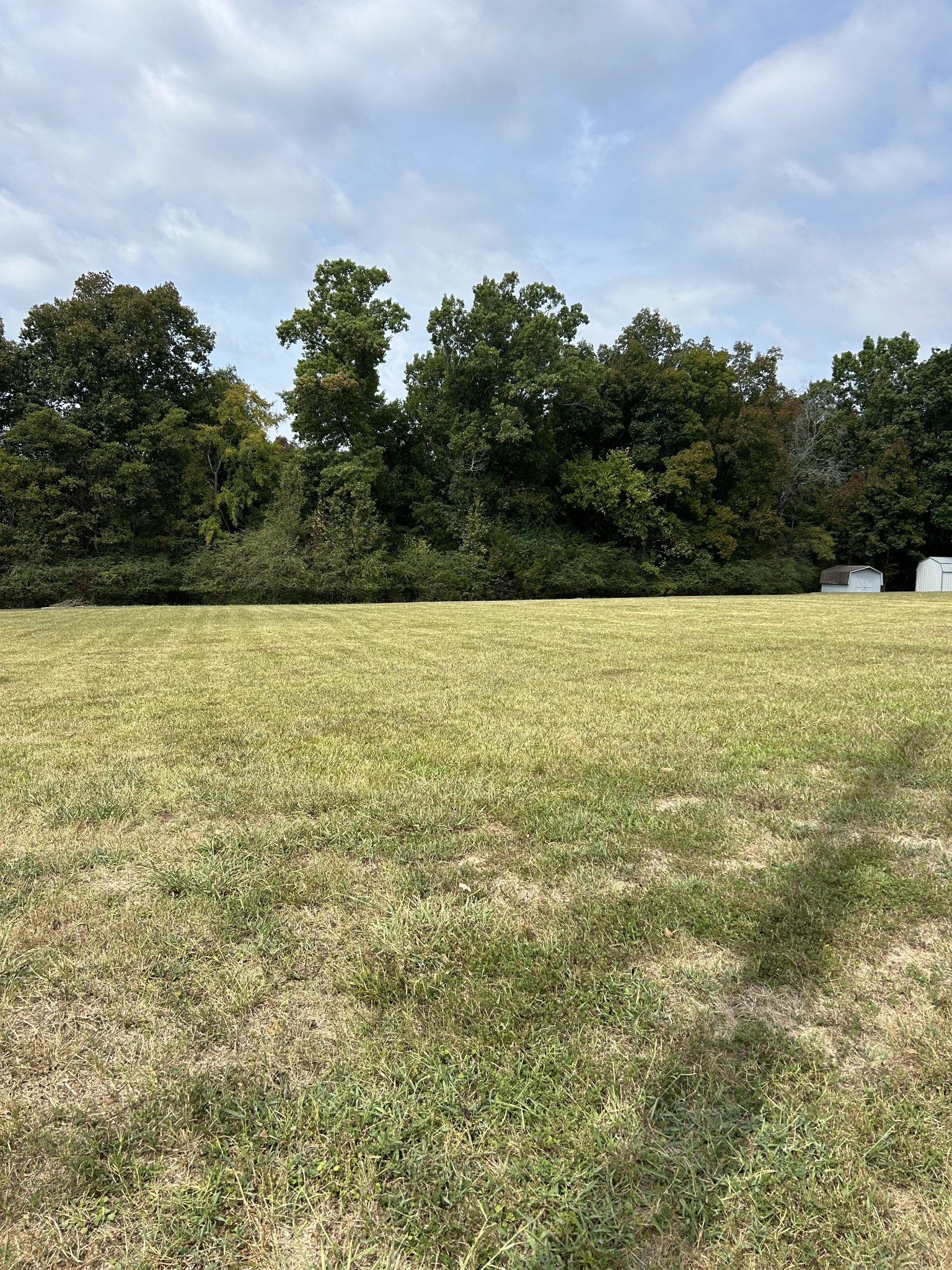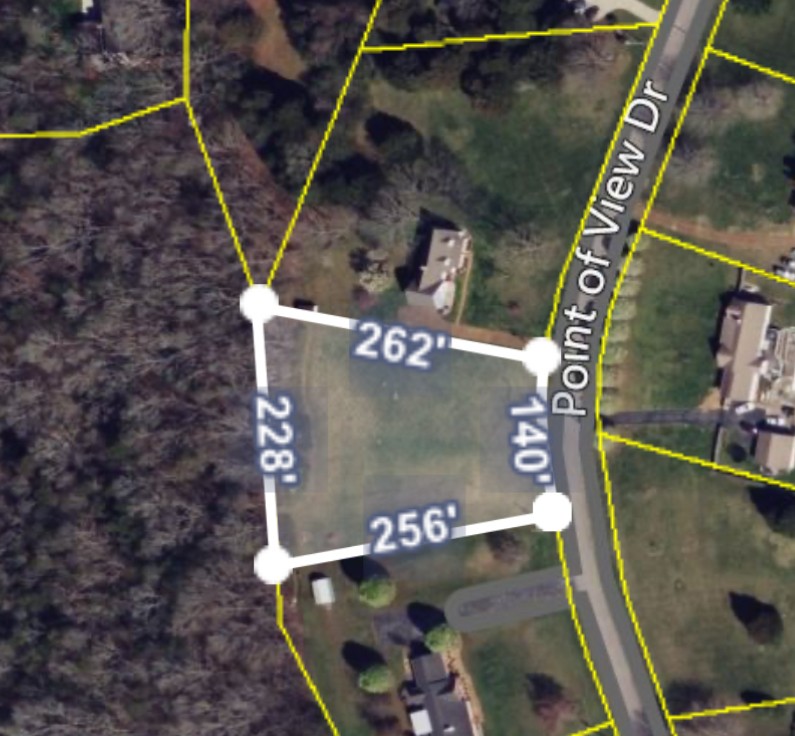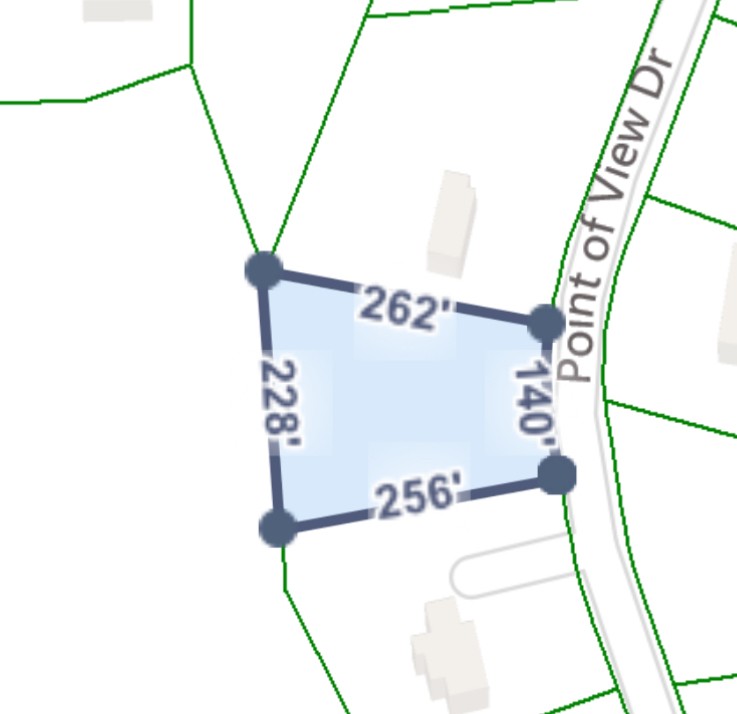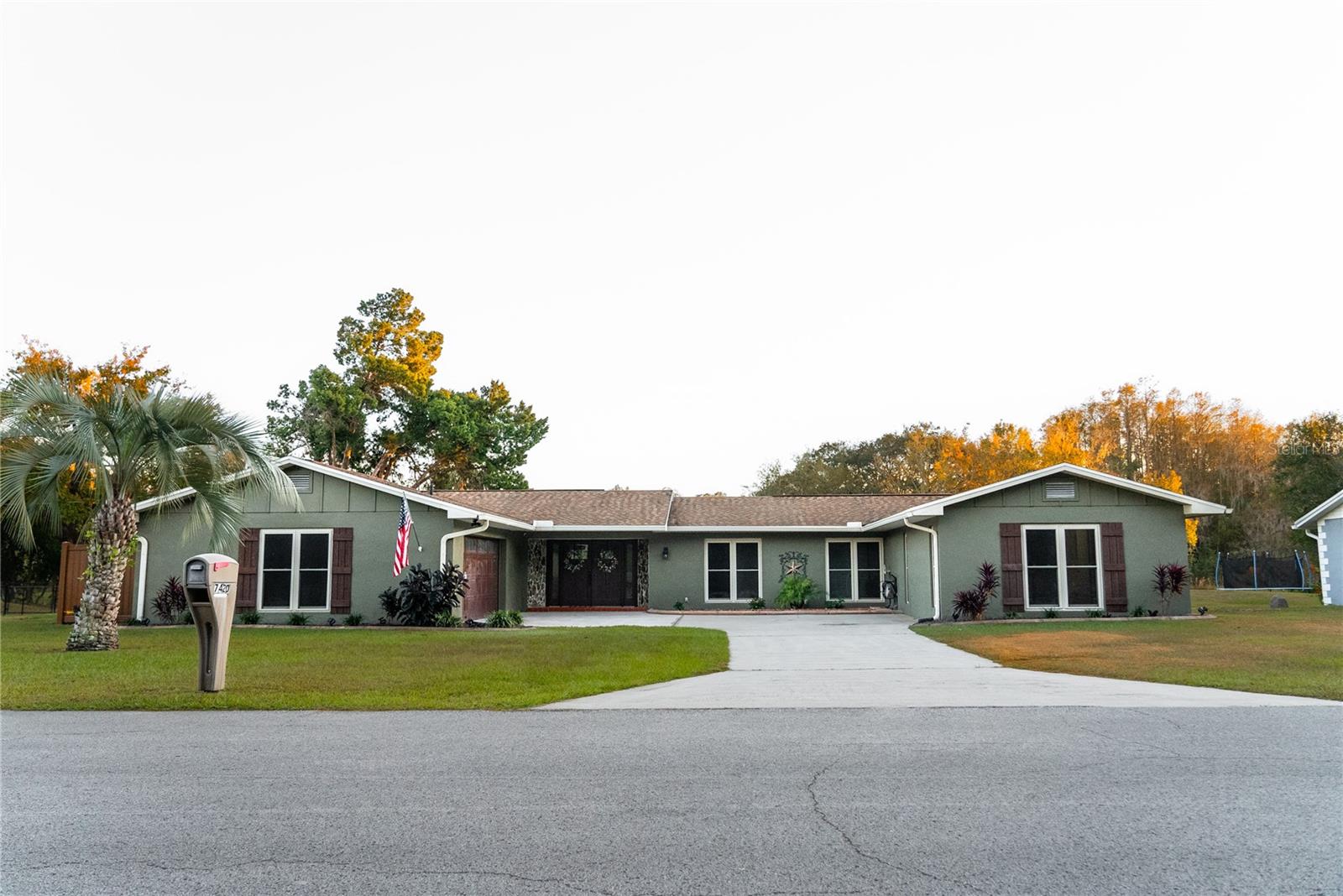11771 Sunnybrook Court, CRYSTAL RIVER, FL 34429
Property Photos
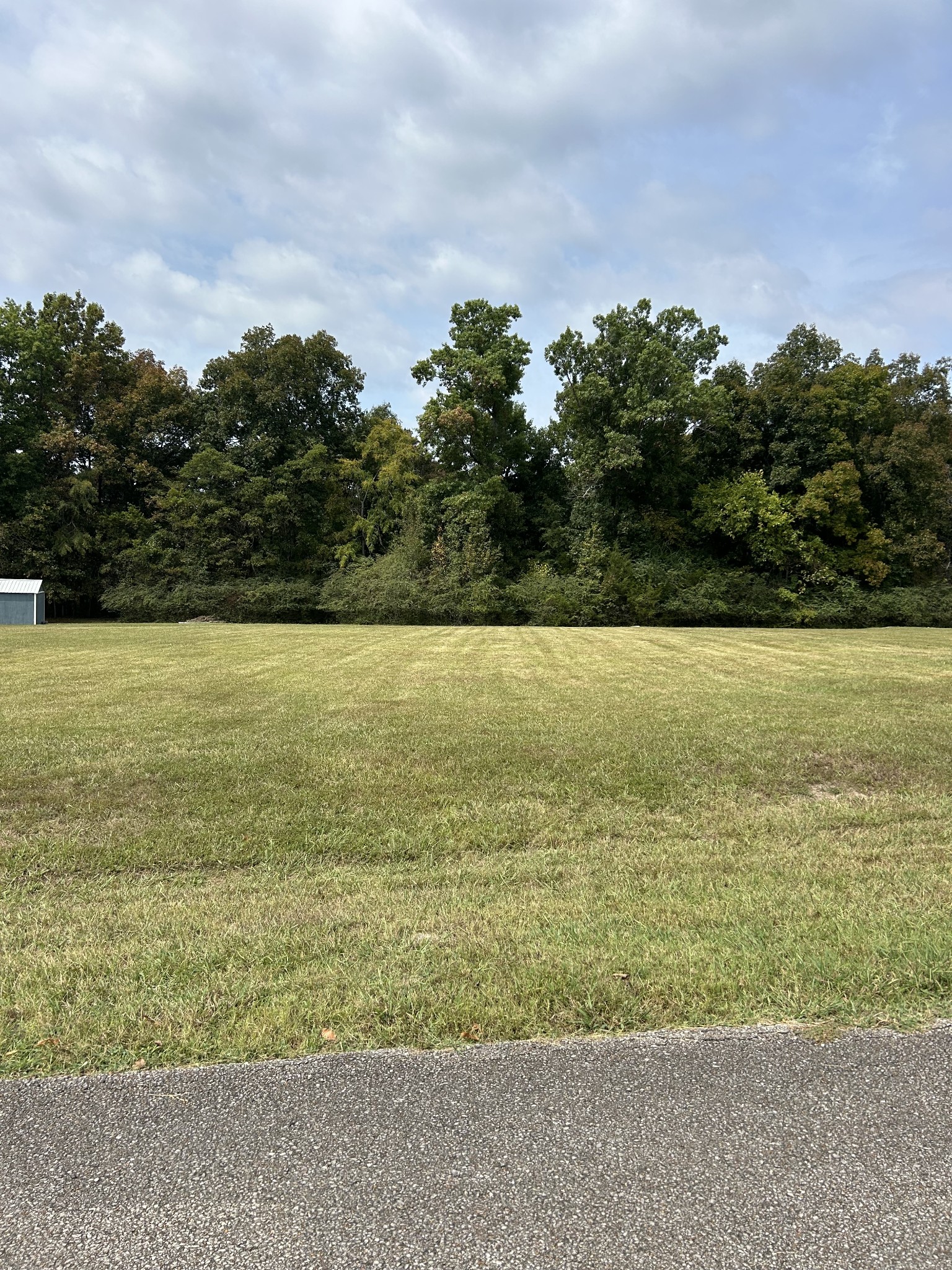
Would you like to sell your home before you purchase this one?
Priced at Only: $393,000
For more Information Call:
Address: 11771 Sunnybrook Court, CRYSTAL RIVER, FL 34429
Property Location and Similar Properties
- MLS#: OM699336 ( Residential )
- Street Address: 11771 Sunnybrook Court
- Viewed: 57
- Price: $393,000
- Price sqft: $146
- Waterfront: No
- Year Built: 1982
- Bldg sqft: 2688
- Bedrooms: 3
- Total Baths: 2
- Full Baths: 2
- Garage / Parking Spaces: 2
- Days On Market: 95
- Additional Information
- Geolocation: 28.8816 / -82.6303
- County: CITRUS
- City: CRYSTAL RIVER
- Zipcode: 34429
- Subdivision: Dixie Shores
- Elementary School: Crystal River Primary
- Middle School: Crystal River
- High School: Crystal River
- Provided by: ENGEL & VOLKERS OCALA

- DMCA Notice
-
DescriptionCalling all waterfront enthusiasts! Are you a Florida coastal livin kind of person? Located in the peaceful neighborhood of Dixie Shores, you will feel like every day is a vacation. If so, you'll want to check out this waterfront dream home. This spacious waterfront home boasts 3 bedrooms, 2 remodeled baths, 2,080 square feet of living space, and a large two car garage. It also features all tile floors, two large living spaces, and stunning waterfront views. The bonus is the new floating dock that was installed in 2022. The roof was replaced in 2020 and the HVAC system is new as of 2024. With the exception of installing cabinets, the kitchen is ready for your final touches. There's even a double wood burning fireplace for those cold Florida nights. Come discover Crystal Riverenjoy great fishing, swim with the manatees, dive for scallops, play top rated golf courses or just enjoy the Florida sunshine. Dixie Shores is a community on the rise and will soon become the next go to destination. Dont miss out on this extraordinary opportunity to invest in this prime location!
Payment Calculator
- Principal & Interest -
- Property Tax $
- Home Insurance $
- HOA Fees $
- Monthly -
For a Fast & FREE Mortgage Pre-Approval Apply Now
Apply Now
 Apply Now
Apply NowFeatures
Building and Construction
- Covered Spaces: 0.00
- Exterior Features: Lighting
- Flooring: Tile
- Living Area: 2080.00
- Roof: Shingle
School Information
- High School: Crystal River High School
- Middle School: Crystal River Middle School
- School Elementary: Crystal River Primary School
Garage and Parking
- Garage Spaces: 2.00
- Open Parking Spaces: 0.00
Eco-Communities
- Water Source: Public
Utilities
- Carport Spaces: 0.00
- Cooling: Central Air
- Heating: Central, Electric, Heat Pump
- Sewer: Septic Tank
- Utilities: Cable Connected
Finance and Tax Information
- Home Owners Association Fee: 0.00
- Insurance Expense: 0.00
- Net Operating Income: 0.00
- Other Expense: 0.00
- Tax Year: 2024
Other Features
- Appliances: Dryer, Range, Refrigerator, Washer
- Country: US
- Interior Features: Ceiling Fans(s), Eat-in Kitchen, High Ceilings
- Legal Description: DIXIE SHORES UNIT 1 PB 5 PG 8 REPLAT LOT 75 DESCR IN O R BK 358 PG 122 & O R BK 622 PG 27
- Levels: One
- Area Major: 34429 - Crystal River
- Occupant Type: Owner
- Parcel Number: 17E-18S-30-0010-00000-0750
- View: Water
- Views: 57
- Zoning Code: CLR
Similar Properties
Nearby Subdivisions
003634 - Unrec Tracts In 21-18
Anchorage
Aqua Vista
Arbor Court
Arbor Court 4th Add
Bayview Homes
Charpias Add To Crystal River
Connell Heights
Country Club Garden Apts Condo
Crystal City Add
Crystal Crest
Crystal Heights
Crystal Heights Dev Co Sec 01
Crystal Manor
Crystal Paradise Est.
Crystal Paradise Estates
Crystal River
Crystal River Village
Crystal Shore Estates
Crystal Shores Est.
Crystal Shores Estates
Dixie Shores
Fox Hollow Village
Fox Meadow Est.
From Sd
Glen Aire Est.
Hourglass Lake
Hourglass Lake Rep
Knights Addition To C/r
Knights Add
Lajolla Palms
Mayfair Garden Acres
Mayfair Gardens
Meadowcrest
Meadowcrest - Fairmont Village
Meadowcrest - Fox Hollow
Meadowcrest - Hillcrest
Meadowcrest - Pinehurst
Meadowcrest Single Family Add
Montezuma Waters M.h. Est.
Montezuma Waters Mobile Home E
Not In Hernando
Not On List
Other
Palm Spings
Palm Springs
Paradise Country Club
Paradise Country Club Unit 02
Paradise Cove
Paradise Cove Unit 02 Unrec
Paradise Gardens
Paradise Isle
Parkers Haven
Plantation Estates
Pretty Spgs
Pretty Springs
Replat Of Charpias Add
Southern Highlands
Southern Highlds
Spring O Paradise
Springdale
Springs O Paradise
Springs On Kings Bay
St Martins Estuary Retreats
St Martins Estuary Retreats Un
St. Martins Estuary Retreats
Sunny Isles
Sunny Isles Estates
Tropic Terrace
Tropic Terrace Unrec 1a0
Village Of Picardy
Village Picardy
Watermans
Woodland Est.
Woods N Waters
Woodward Park

- Sandra Grenier
- Tropic Shores Realty
- Mobile: 813.690.4125
- Mobile: 813.690.4125
- Fax: 352.726.3490
- sandra@onthemovecitrus.com



