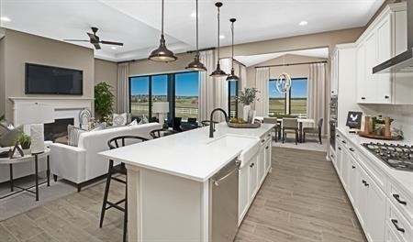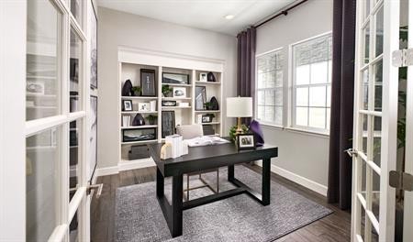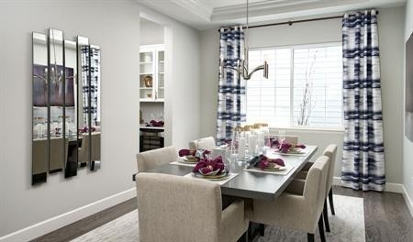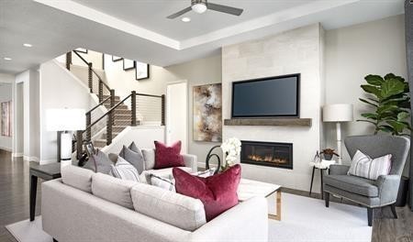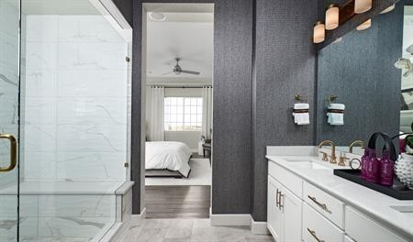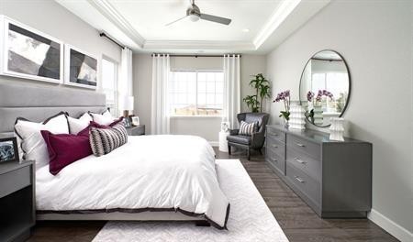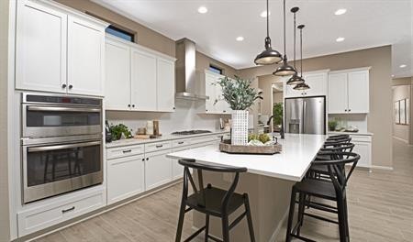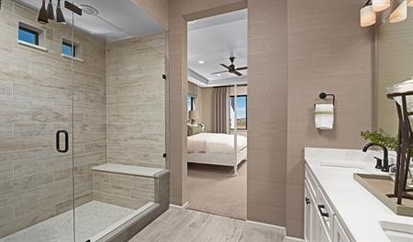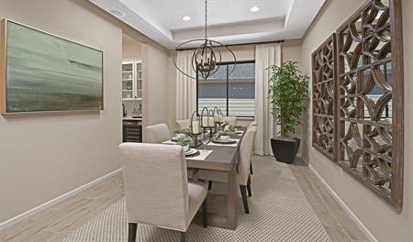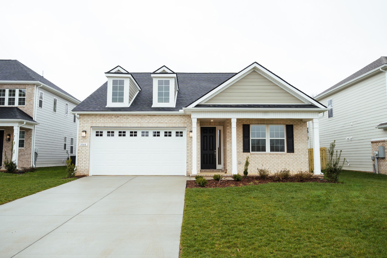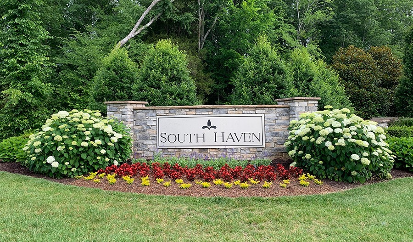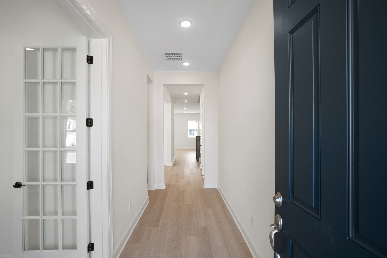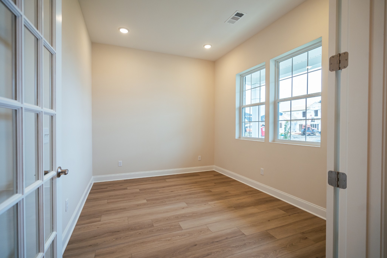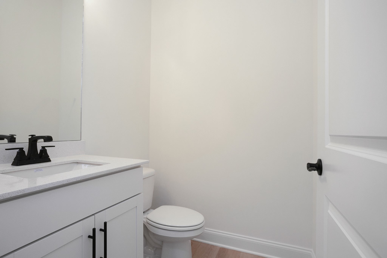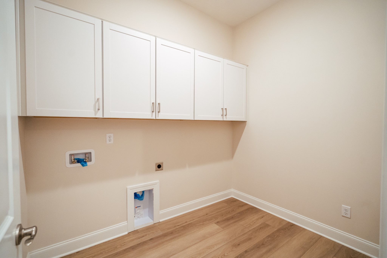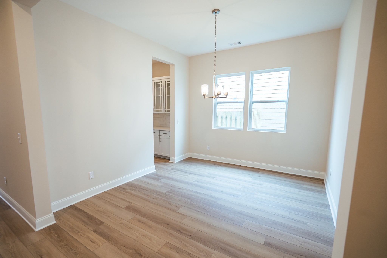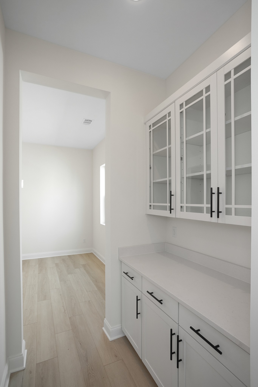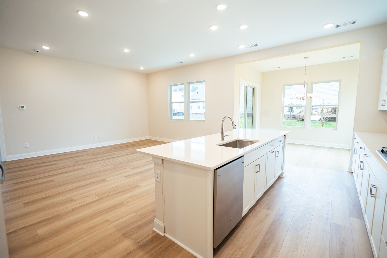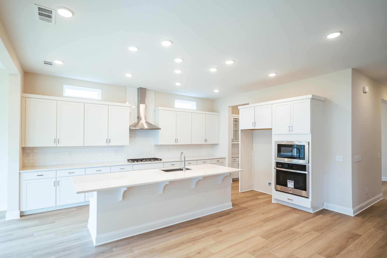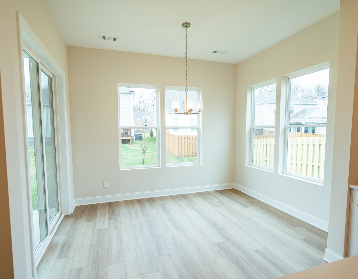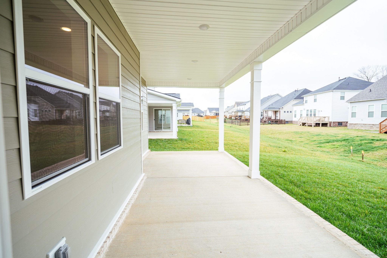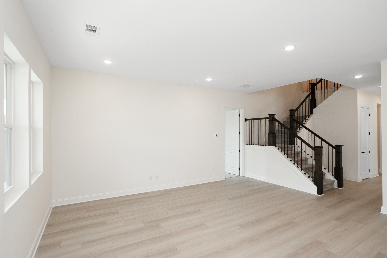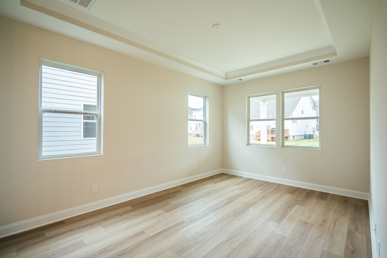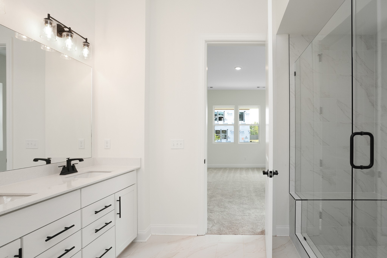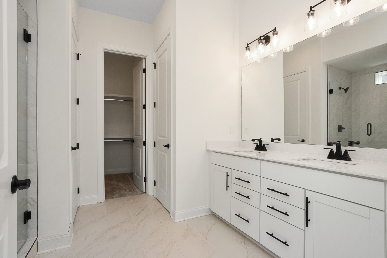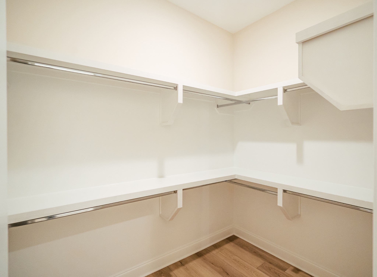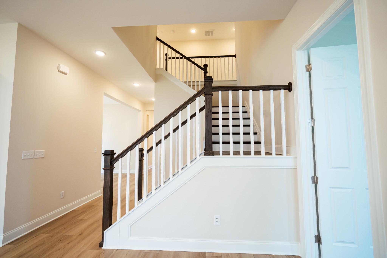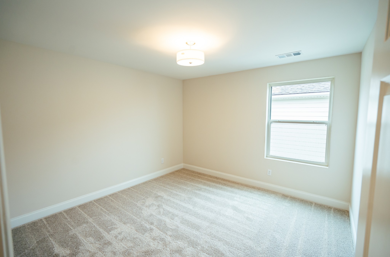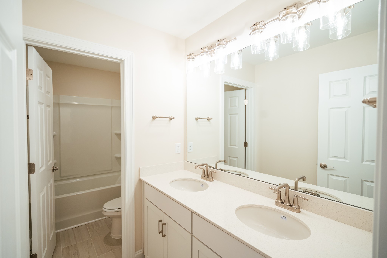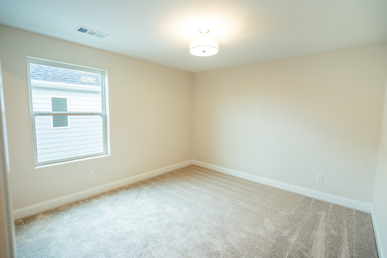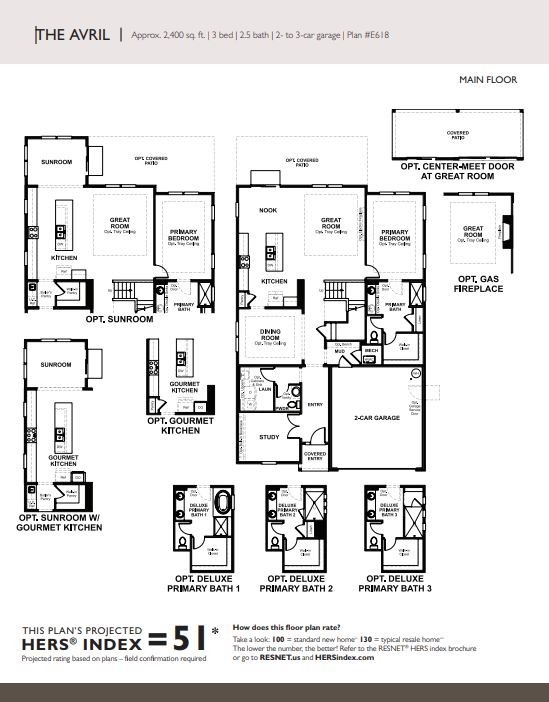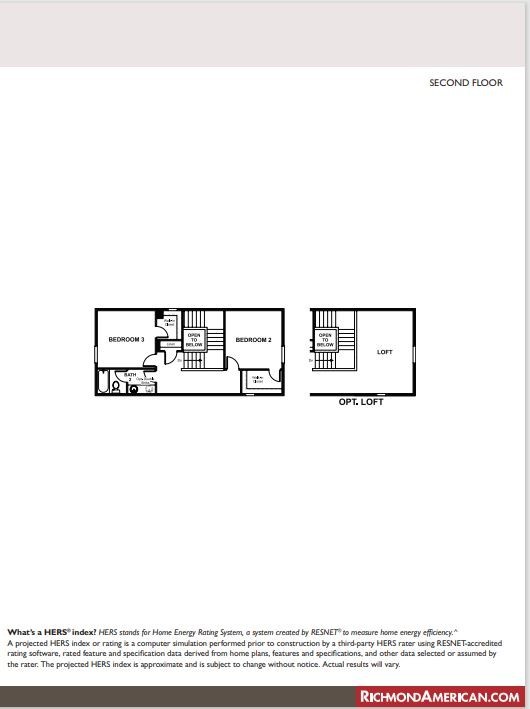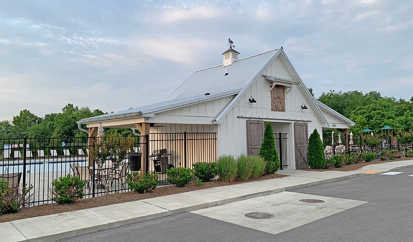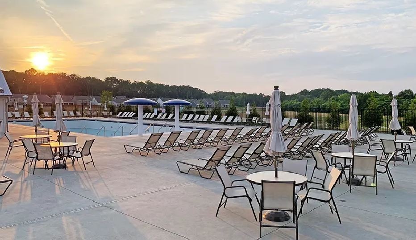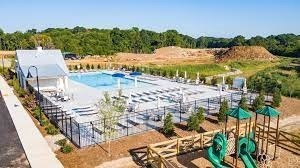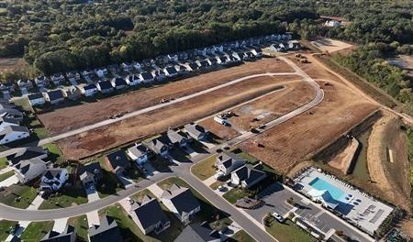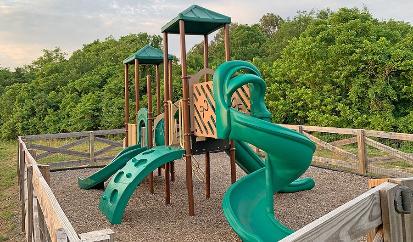3706 Honeylocust Drive, BEVERLY HILLS, FL 34465
Property Photos
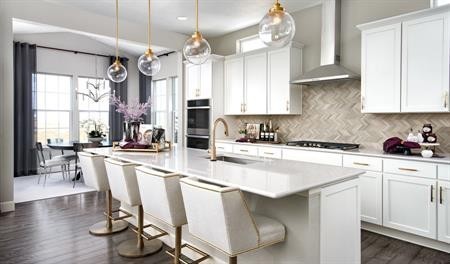
Would you like to sell your home before you purchase this one?
Priced at Only: $239,900
For more Information Call:
Address: 3706 Honeylocust Drive, BEVERLY HILLS, FL 34465
Property Location and Similar Properties
- MLS#: OM702431 ( Residential )
- Street Address: 3706 Honeylocust Drive
- Viewed: 6
- Price: $239,900
- Price sqft: $137
- Waterfront: No
- Year Built: 1988
- Bldg sqft: 1745
- Bedrooms: 2
- Total Baths: 2
- Full Baths: 2
- Days On Market: 10
- Additional Information
- Geolocation: 28.9177 / -82.4375
- County: CITRUS
- City: BEVERLY HILLS
- Zipcode: 34465
- Subdivision: Beverly Hills
- Elementary School: Forest Ridge Elementary School
- Middle School: Citrus Springs Middle School
- High School: Lecanto High School

- DMCA Notice
-
DescriptionMOTIVATED SELLERS AVAILABLE FOR IMMEDIATE OCCUPANCY! This home offers a cool and serene atmosphere that invites you to relax and unwind. The luxury vinyl flooring and fresh paint in calming tones create a clean, modern feel throughout. Natural light streams through the plantation shutters, enhancing the bright and open spaces. The updated kitchen, featuring sleek quartz countertops, ample cabinet space, and new appliances, is both chic and functional. The updated vanities reflect thoughtful modern touches, and the sunny lanai, complete with heat and A/C, provides a versatile space to enjoy in any season. A relaxing front porch adds charm to enjoy quiet mornings or evenings. With a newer roof, updated A/C, and a partially fenced yard for added privacy, this move in ready home is a perfect blend of comfort and style. Dont miss the chance to make it yours! Located less than 5 miles from the new Shoppes at Black Diamond, less than 2 miles from Tampa General Hospital ER and just 8.5 miles to the entrance/exit of the Suncoast Parkway (589). Additional matching flooring is included for lanai. Furnishings are negotiable.
Payment Calculator
- Principal & Interest -
- Property Tax $
- Home Insurance $
- HOA Fees $
- Monthly -
For a Fast & FREE Mortgage Pre-Approval Apply Now
Apply Now
 Apply Now
Apply NowFeatures
Building and Construction
- Covered Spaces: 0.00
- Exterior Features: Lighting, Rain Gutters
- Fencing: Chain Link, Vinyl
- Flooring: Luxury Vinyl
- Living Area: 1072.00
- Roof: Shingle
School Information
- High School: Lecanto High School
- Middle School: Citrus Springs Middle School
- School Elementary: Forest Ridge Elementary School
Garage and Parking
- Garage Spaces: 1.00
- Open Parking Spaces: 0.00
Eco-Communities
- Water Source: Public
Utilities
- Carport Spaces: 0.00
- Cooling: Central Air
- Heating: Central, Electric
- Sewer: Public Sewer
- Utilities: Cable Connected, Electricity Connected, Public, Water Connected
Finance and Tax Information
- Home Owners Association Fee: 0.00
- Insurance Expense: 0.00
- Net Operating Income: 0.00
- Other Expense: 0.00
- Tax Year: 2024
Other Features
- Appliances: Electric Water Heater, Microwave, Range, Refrigerator, Washer
- Country: US
- Interior Features: Ceiling Fans(s), Thermostat
- Legal Description: BEVERLY HILLS UNIT 8 PHASE 2 PB 13 PG 33 LOT 52 BLK 188
- Levels: One
- Area Major: 34465 - Beverly Hills
- Occupant Type: Owner
- Parcel Number: 18E-18S-11-0082-01880-0520
- Possession: Close Of Escrow
- Zoning Code: PDR

- Sandra Grenier
- Tropic Shores Realty
- Mobile: 813.690.4125
- Mobile: 813.690.4125
- Fax: 352.726.3490
- sandra@onthemovecitrus.com



