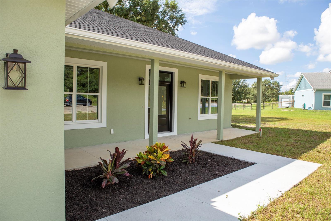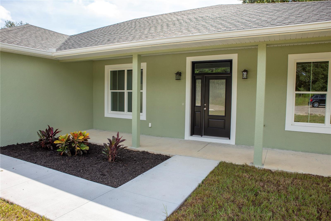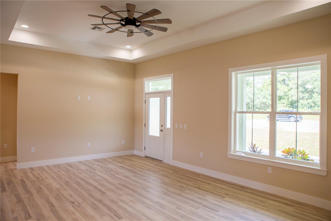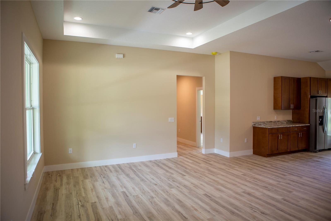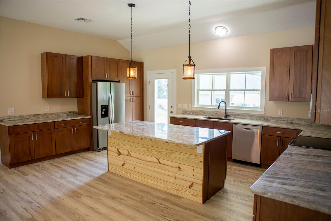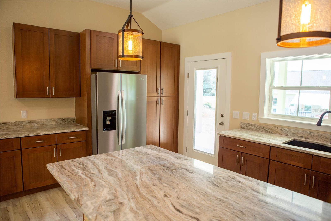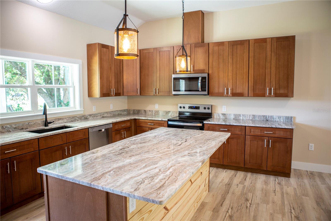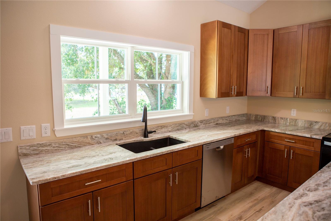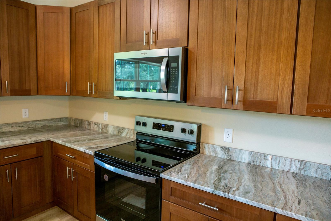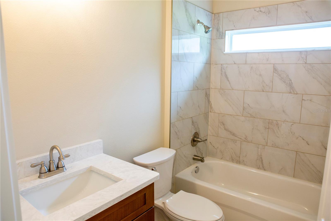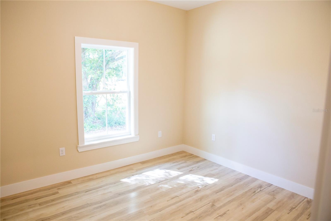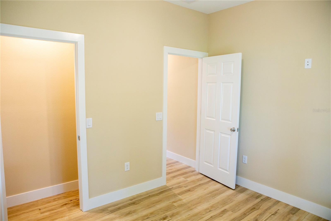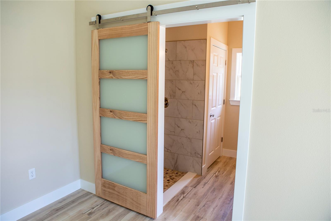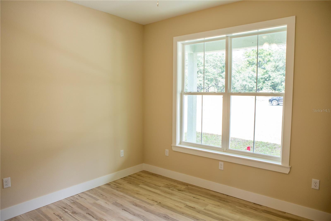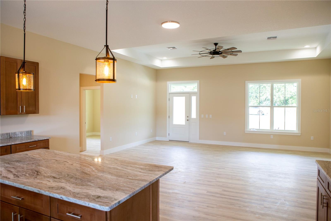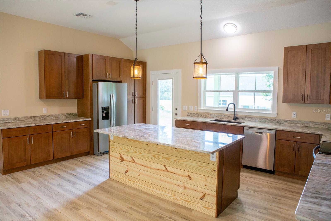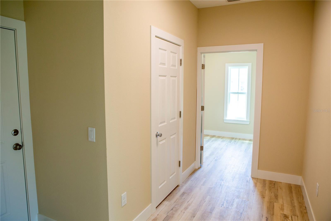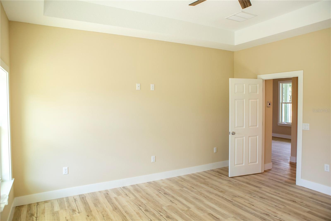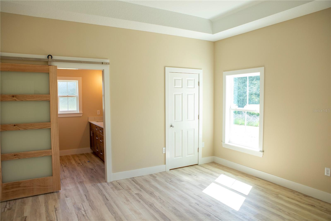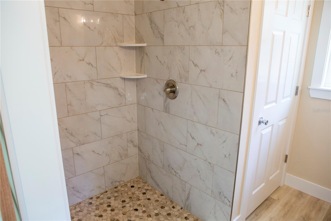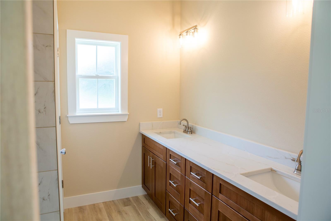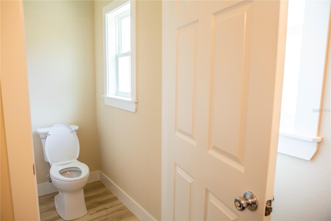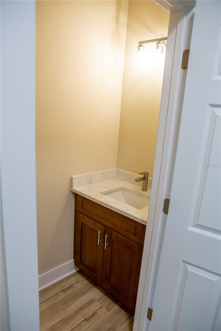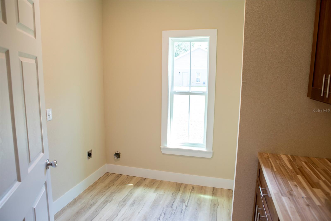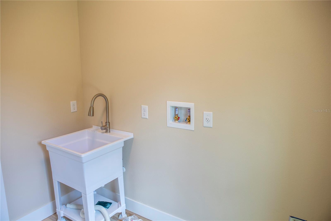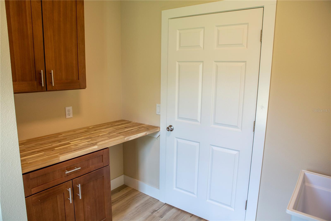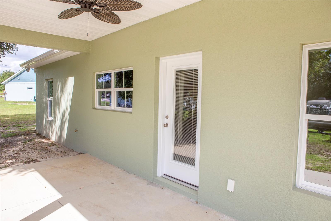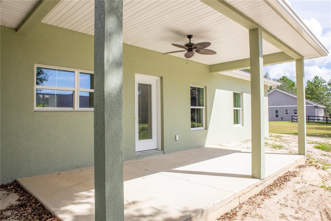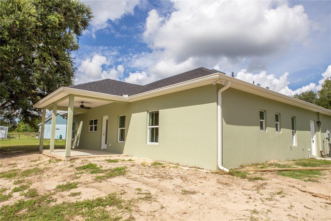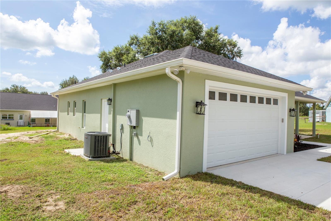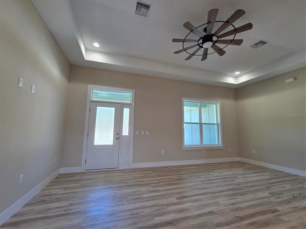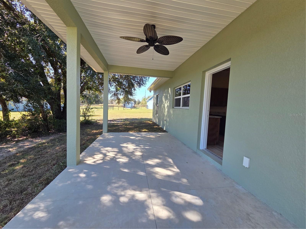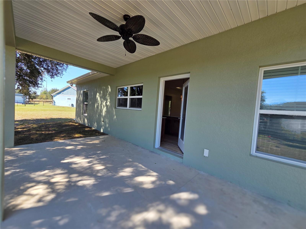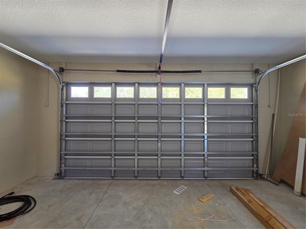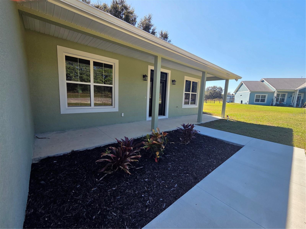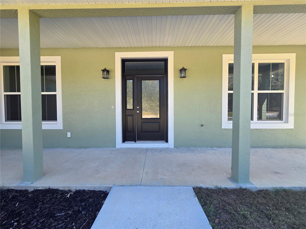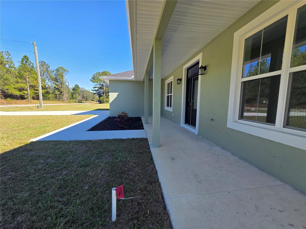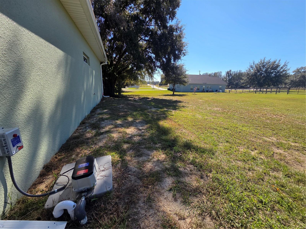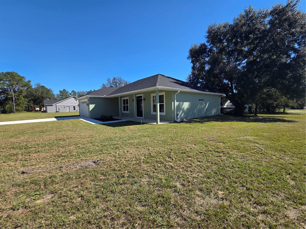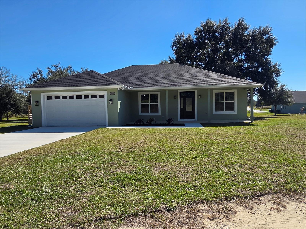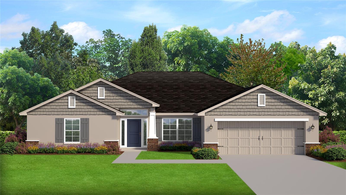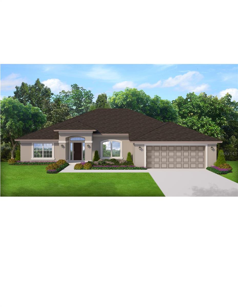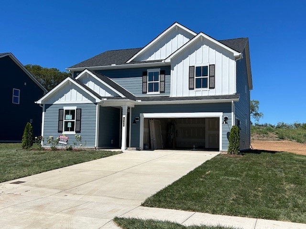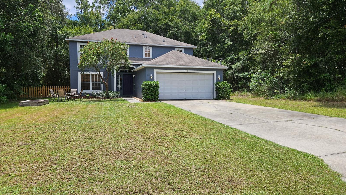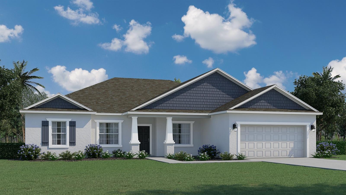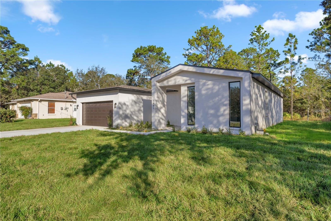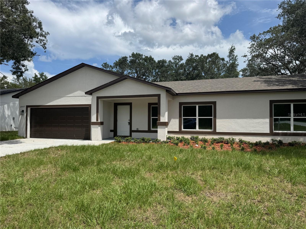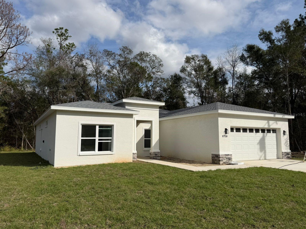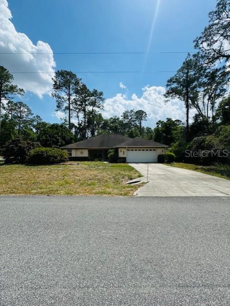8005 Terrel Point, CITRUS SPRINGS, FL 34434
Active
Property Photos
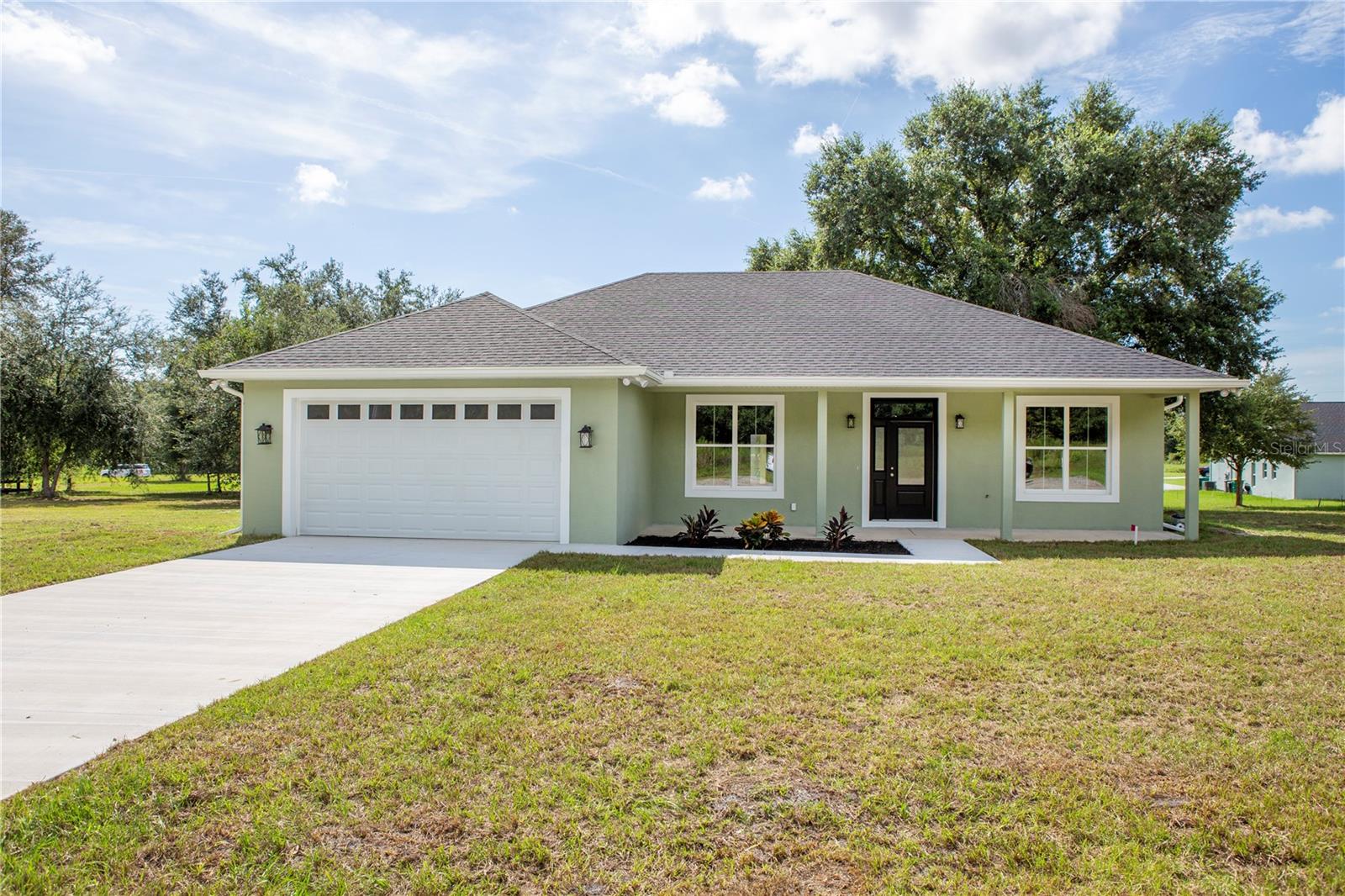
Would you like to sell your home before you purchase this one?
Priced at Only: $299,900
For more Information Call:
Address: 8005 Terrel Point, CITRUS SPRINGS, FL 34434
Property Location and Similar Properties
- MLS#: OM707691 ( Residential )
- Street Address: 8005 Terrel Point
- Viewed: 104
- Price: $299,900
- Price sqft: $116
- Waterfront: No
- Year Built: 2025
- Bldg sqft: 2595
- Bedrooms: 3
- Total Baths: 3
- Full Baths: 2
- 1/2 Baths: 1
- Garage / Parking Spaces: 2
- Days On Market: 168
- Additional Information
- Geolocation: 28.9802 / -82.427
- County: CITRUS
- City: CITRUS SPRINGS
- Zipcode: 34434
- Subdivision: Citrus Springs
- Elementary School: Central Ridge Elementary Schoo
- Middle School: Citrus Springs Middle School
- High School: Citrus High School
- Provided by: CITRUS HOME FINDERS
- Contact: Cynthia Strait
- 352-290-3344

- DMCA Notice
-
DescriptionUnder Construction. Brand New 2025 Construction Modern 3 Bedroom, 2.5 Bath Home with Open Floor Plan & Luxury Upgrades! Discover your dream home in this stunning. Thoughtfully designed living space. This move in ready home perfectly blends modern style, comfort, and functionality great for todays homebuyers seeking space, privacy, and convenience. Step inside to an inviting open concept floor plan with luxury vinyl plank flooring throughout the main living areas and tray ceilings that elevate the homes elegant design. The modern kitchen is a true showstopper, featuring granite countertops, soft close shaker cabinets, stainless steel appliances, and a large island amazing for entertaining or family gatherings. The split bedroom layout offers privacy in the spacious primary suite, complete with an upgraded ensuite bath and walk in closet. Enjoy everyday convenience with a mudroom, laundry room, and a large 2 car garage. Ceiling fans throughout add extra comfort and efficiency. Built with quality and peace of mind, this home includes a builders limited warranty, public water, and underground utilities for worry free living. Outdoor enthusiasts will love being less than 1/4 mile from the Withlacoochee State Trail and major commuter routes, this home offers the perfect balance of tranquility and accessibility. Dont miss your chance to own this new construction home in a highly desirable location.
Payment Calculator
- Principal & Interest -
- Property Tax $
- Home Insurance $
- HOA Fees $
- Monthly -
For a Fast & FREE Mortgage Pre-Approval Apply Now
Apply Now
 Apply Now
Apply NowFeatures
Building and Construction
- Builder Model: 1700 LANI
- Builder Name: Aztec Construction LLC
- Covered Spaces: 0.00
- Exterior Features: Private Mailbox, Rain Gutters
- Flooring: Luxury Vinyl
- Living Area: 1700.00
- Roof: Shingle
Property Information
- Property Condition: Under Construction
Land Information
- Lot Features: Cleared, Cul-De-Sac, In County, Irregular Lot, Level, Oversized Lot, Paved
School Information
- High School: Citrus High School
- Middle School: Citrus Springs Middle School
- School Elementary: Central Ridge Elementary School
Garage and Parking
- Garage Spaces: 2.00
- Open Parking Spaces: 0.00
- Parking Features: Driveway, Garage Door Opener
Eco-Communities
- Water Source: Public
Utilities
- Carport Spaces: 0.00
- Cooling: Central Air
- Heating: Central, Heat Pump
- Pets Allowed: Yes
- Sewer: Septic Tank
- Utilities: BB/HS Internet Available, Electricity Connected, Underground Utilities, Water Connected
Finance and Tax Information
- Home Owners Association Fee: 0.00
- Insurance Expense: 0.00
- Net Operating Income: 0.00
- Other Expense: 0.00
- Tax Year: 2024
Other Features
- Appliances: Dishwasher, Microwave, Range, Refrigerator
- Country: US
- Furnished: Unfurnished
- Interior Features: Ceiling Fans(s), Eat-in Kitchen, High Ceilings, Kitchen/Family Room Combo, Living Room/Dining Room Combo, Open Floorplan, Solid Surface Counters, Solid Wood Cabinets, Split Bedroom, Stone Counters, Thermostat, Tray Ceiling(s), Walk-In Closet(s)
- Legal Description: CITRUS SPRINGS UNIT 15 PB 6 PG 123 LOT 16 BLK 1150
- Levels: One
- Area Major: 34434 - Dunnellon/Citrus Springs
- Occupant Type: Vacant
- Parcel Number: 18E-17S-10-0150-11500-0160
- Possession: Close Of Escrow
- View: Trees/Woods
- Views: 104
- Zoning Code: PDR
Similar Properties
Nearby Subdivisions

- Sandra Grenier
- Tropic Shores Realty
- Mobile: 813.690.4125
- Mobile: 813.690.4125
- Fax: 352.726.3490
- sandra@onthemovecitrus.com



