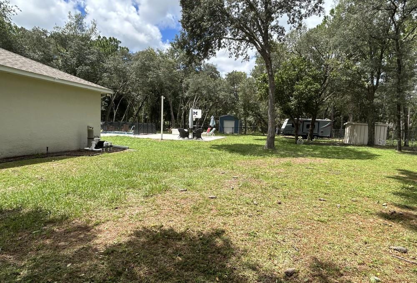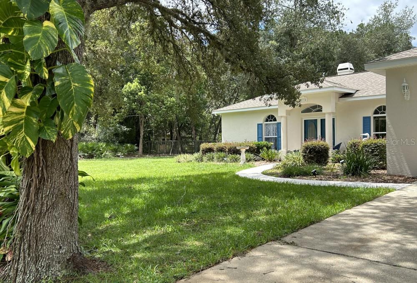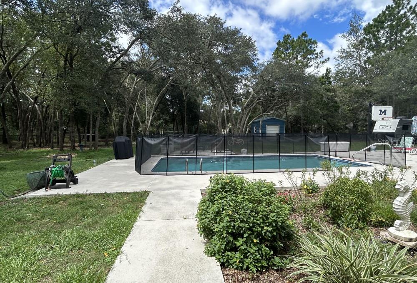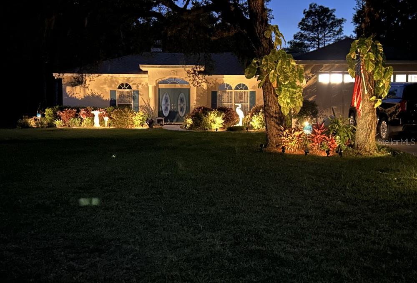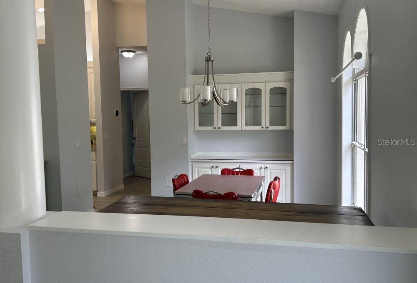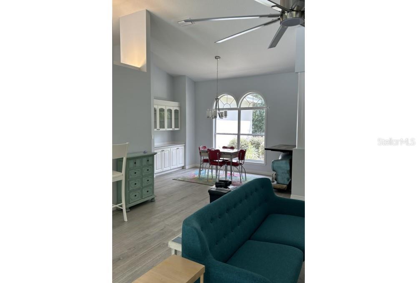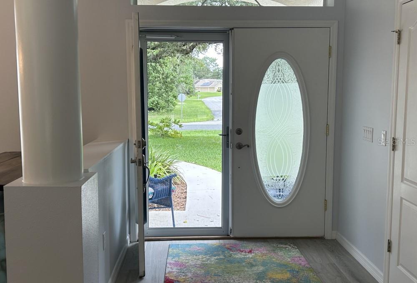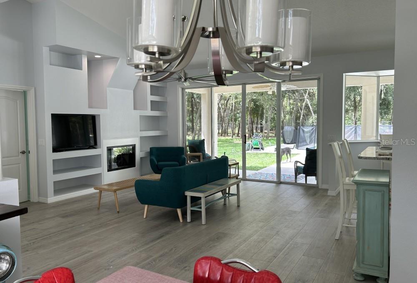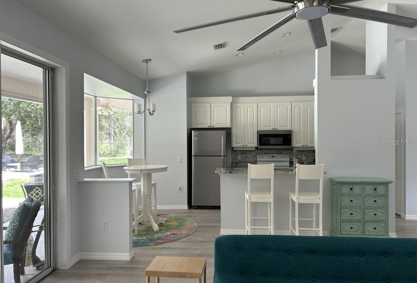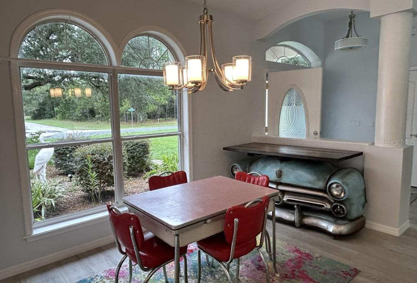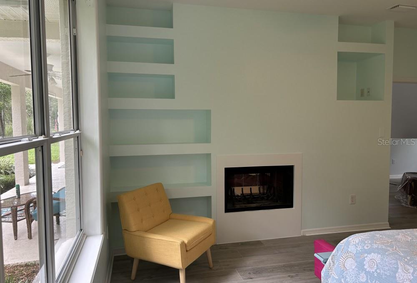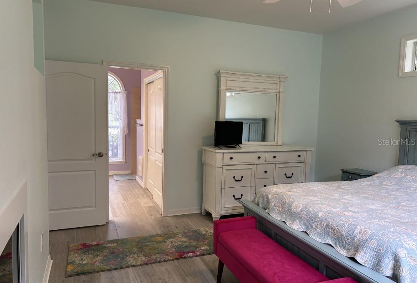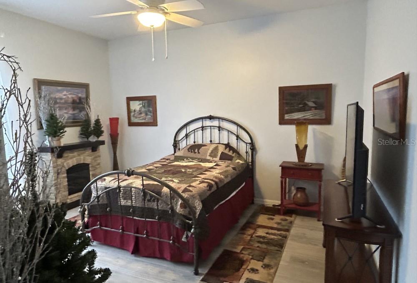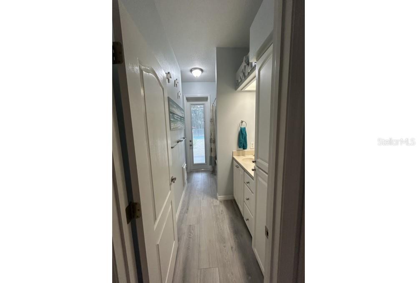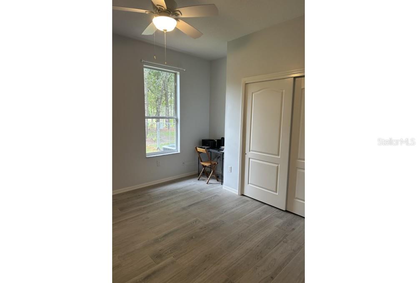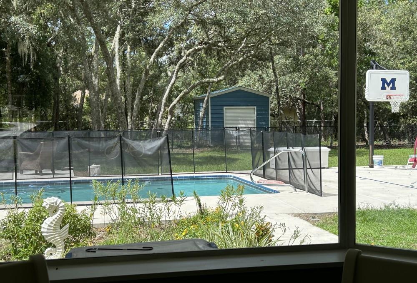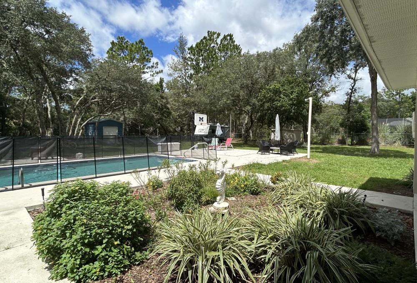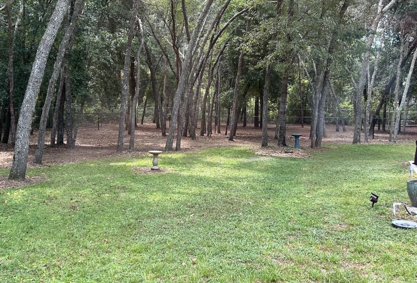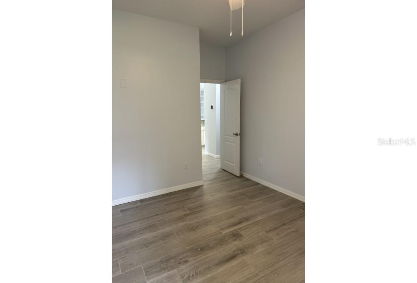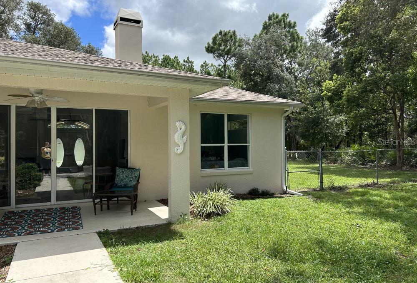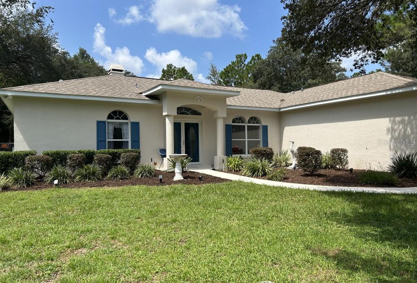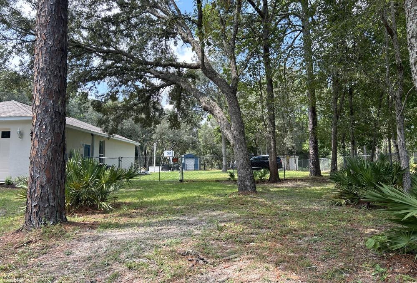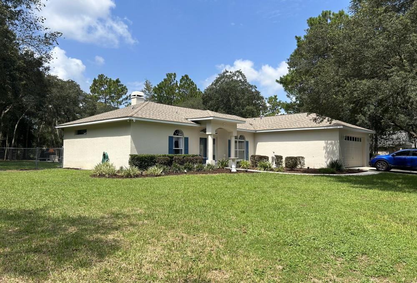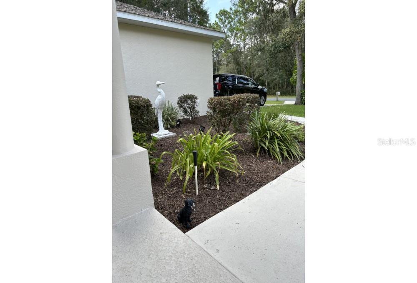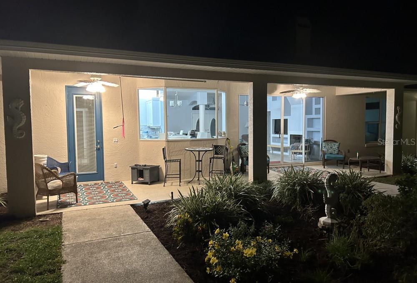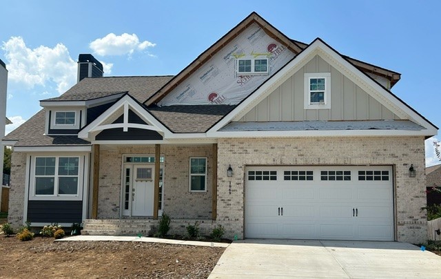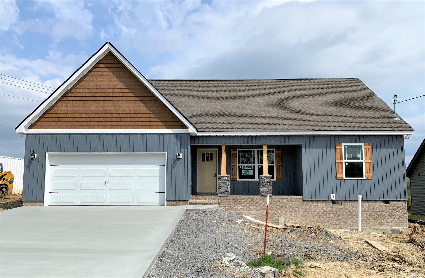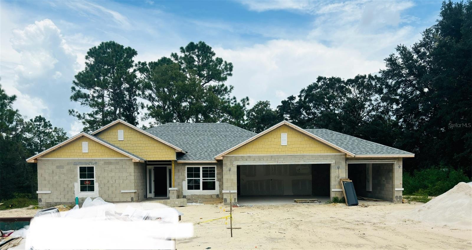5774 Lamp Post Drive, BEVERLY HILLS, FL 34465
Property Photos
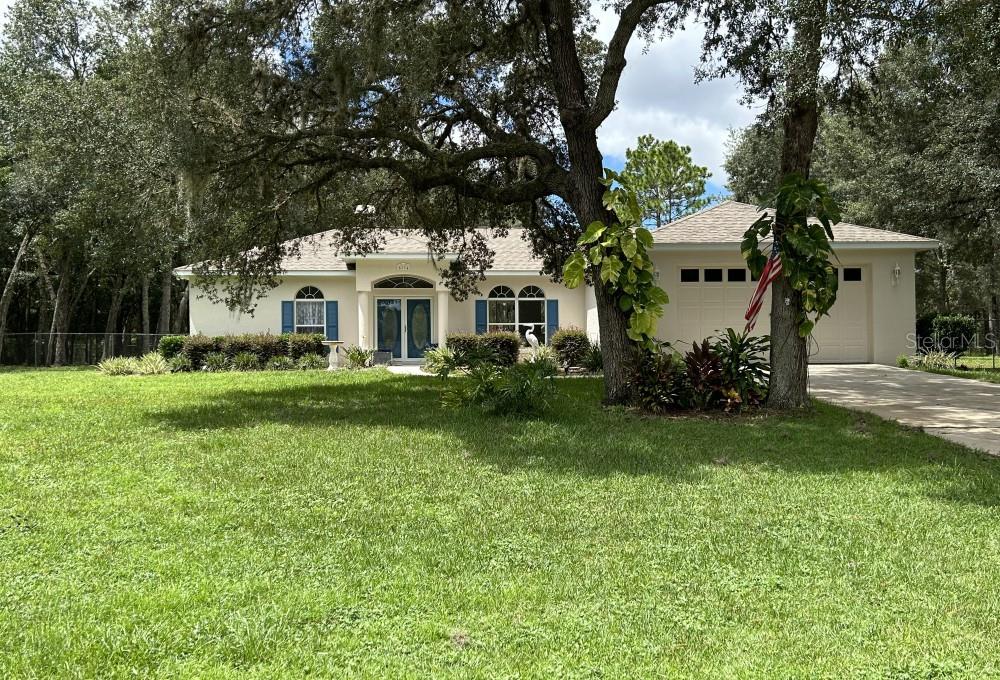
Would you like to sell your home before you purchase this one?
Priced at Only: $419,900
For more Information Call:
Address: 5774 Lamp Post Drive, BEVERLY HILLS, FL 34465
Property Location and Similar Properties
- MLS#: A4651541 ( Residential )
- Street Address: 5774 Lamp Post Drive
- Viewed: 5
- Price: $419,900
- Price sqft: $182
- Waterfront: No
- Year Built: 1997
- Bldg sqft: 2309
- Bedrooms: 3
- Total Baths: 2
- Full Baths: 2
- Garage / Parking Spaces: 2
- Days On Market: 30
- Additional Information
- Geolocation: 28.9469 / -82.472
- County: CITRUS
- City: BEVERLY HILLS
- Zipcode: 34465
- Subdivision: Pine Ridge
- Provided by: SAVVY AVENUE, LLC
- Contact: Moe Mossa
- 888-490-1268

- DMCA Notice
-
DescriptionBeautiful Pine Ridge home on 1 acre with a 14 x 28 pool that you can actually swim in. Interior recently painted, porcelain tile throughout.AC coil replaced 2024 pool pump replaced 2024 roof installed 2016. Spacious bedrooms, open floor plan with eat in kitchen pantry, dining room, living room, living room and main bedroom share a dual sided wood burning fireplace. Main bedroom has large walk in closet two sink vanity and extra large walk in shower. Laundry room has storage with utility sink. Expansive views of a peaceful grove like backyard with screened in patio. Backyard has room for RV parking volleyball, badminton, lighted half basketball court. Two sheds one with a cement floor 12 x 16 installed 2024. Fenced yard with dog run. House is wired for generator sprinkler system. Septic pumped 2024. Clubhouse, horse community, access to Suncoast Parkway, shopping and hospitals nearby..
Payment Calculator
- Principal & Interest -
- Property Tax $
- Home Insurance $
- HOA Fees $
- Monthly -
For a Fast & FREE Mortgage Pre-Approval Apply Now
Apply Now
 Apply Now
Apply NowFeatures
Building and Construction
- Covered Spaces: 0.00
- Exterior Features: Dog Run, French Doors, Garden, Private Mailbox, Rain Gutters, Sliding Doors, Storage
- Flooring: Ceramic Tile, Tile
- Living Area: 1780.00
- Roof: Shingle
Garage and Parking
- Garage Spaces: 2.00
- Open Parking Spaces: 0.00
Eco-Communities
- Pool Features: Auto Cleaner, Gunite, In Ground
- Water Source: Public
Utilities
- Carport Spaces: 0.00
- Cooling: Central Air
- Heating: Central
- Pets Allowed: Cats OK, Dogs OK
- Sewer: Septic Tank
- Utilities: Cable Available, Electricity Connected, Phone Available, Sprinkler Meter, Water Connected
Finance and Tax Information
- Home Owners Association Fee Includes: None
- Home Owners Association Fee: 98.00
- Insurance Expense: 0.00
- Net Operating Income: 0.00
- Other Expense: 0.00
- Tax Year: 2024
Other Features
- Appliances: Cooktop, Dishwasher, Disposal, Dryer, Microwave, Range, Refrigerator, Tankless Water Heater, Washer
- Association Name: Pine Ridge Association
- Country: US
- Interior Features: Ceiling Fans(s), Eat-in Kitchen, Open Floorplan, Primary Bedroom Main Floor, Thermostat, Walk-In Closet(s)
- Legal Description: PINE RIDGE UNIT 3 PB 8 PG 51 LOT 5 BLK 38
- Levels: One
- Area Major: 34465 - Beverly Hills
- Occupant Type: Owner
- Parcel Number: 18E-17S-32-0030-00380-0050
- Zoning Code: RUR
Similar Properties
Nearby Subdivisions
Beverly Hills
Beverly Hills Unit 02
Beverly Hills Unit 04
Beverly Hills Unit 05
Beverly Hills Unit 06 Sec 02
Beverly Hills Unit 06 Sec 03c
Fairways At Twisted Oaks
Fairways At Twisted Oaks Sub
High Rdg Village
Highridge Village
Lakeside Village
Lakeside Village Unit 01
Laurel Ridge
Laurel Ridge 01
Laurel Ridge 02
Laurel Ridge Community Associa
Not Applicable
Not In Hernando
Not On List
Oak Ridge
Oak Ridge Ph 02
Oakwood Village
Parkside Village
Pine Ridge
Pine Ridge Unit 01
Pine Ridge Unit 02
Pine Ridge Unit 03
Pineridge Farms
The Fairways Twisted Oaks
The Fairways At Twisted Oaks
The Glen

- Sandra Grenier
- Tropic Shores Realty
- Mobile: 813.690.4125
- Mobile: 813.690.4125
- Fax: 352.726.3490
- sandra@onthemovecitrus.com



