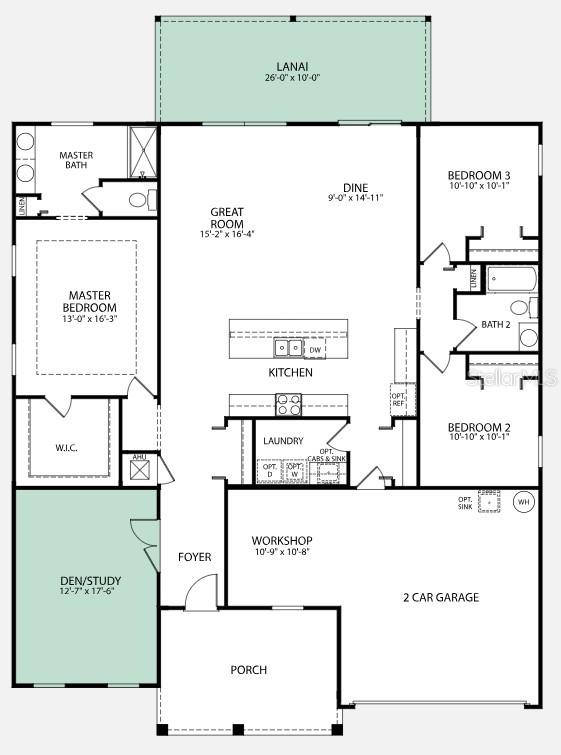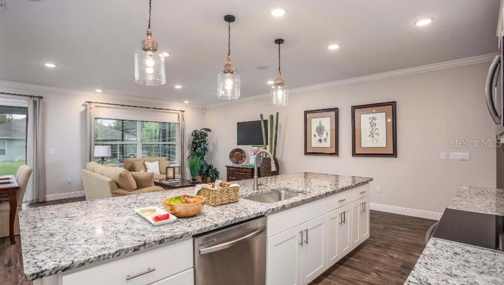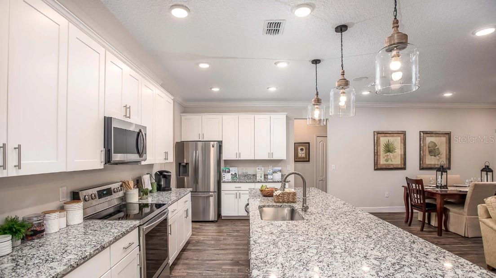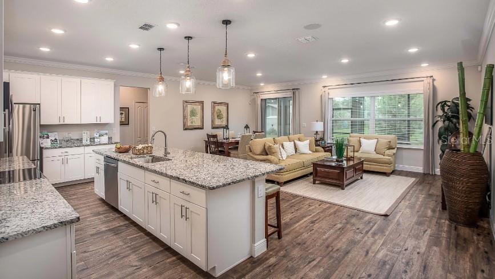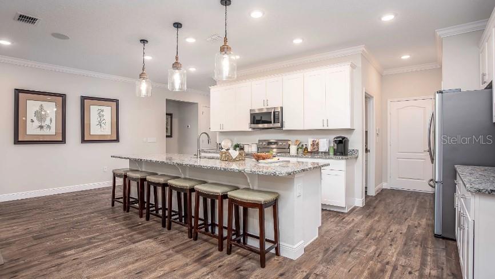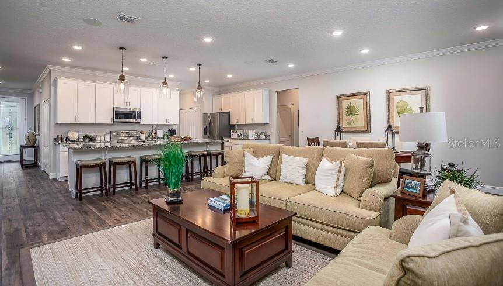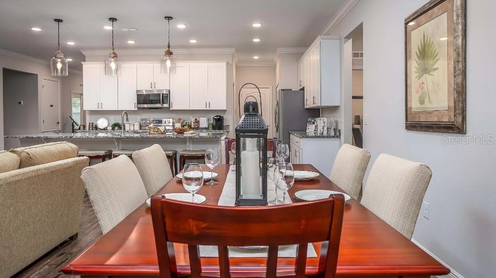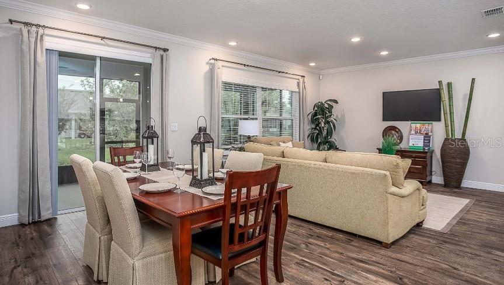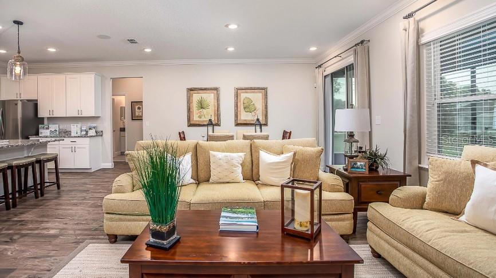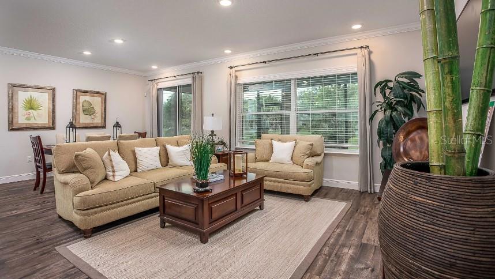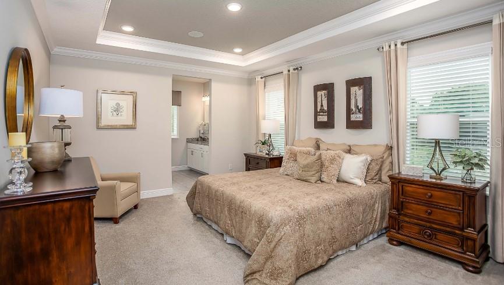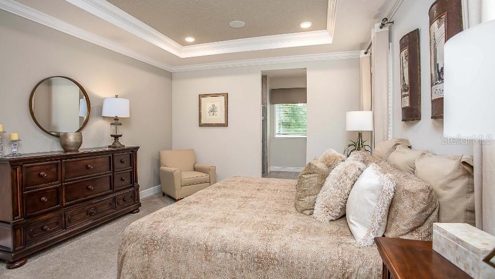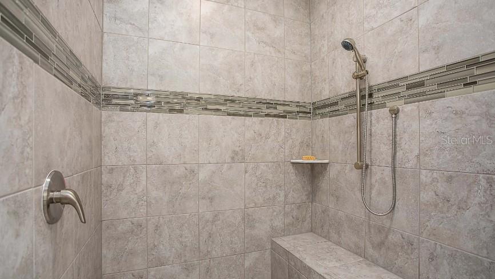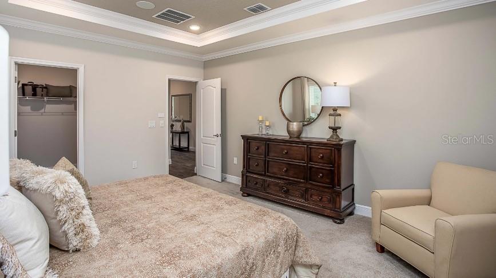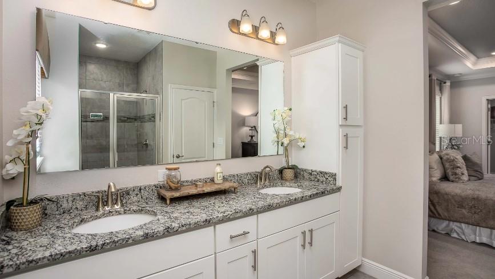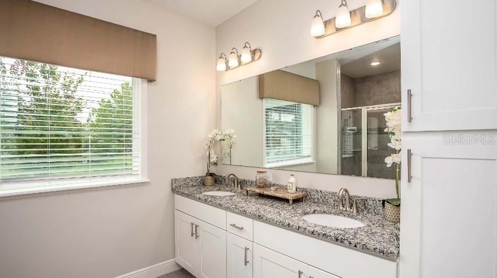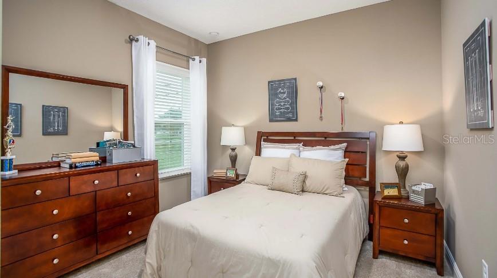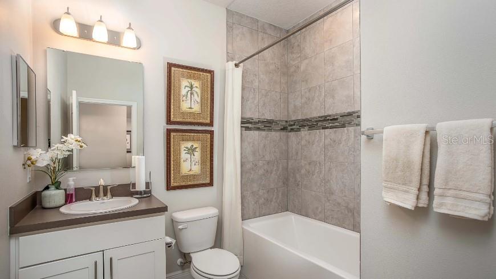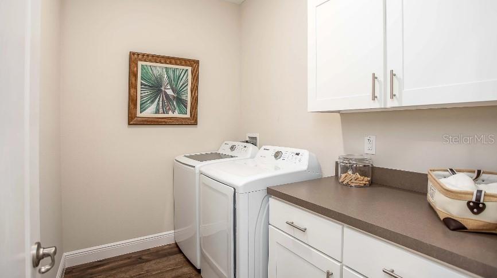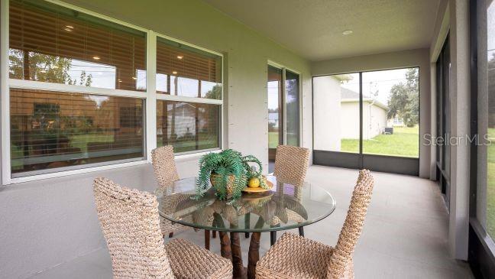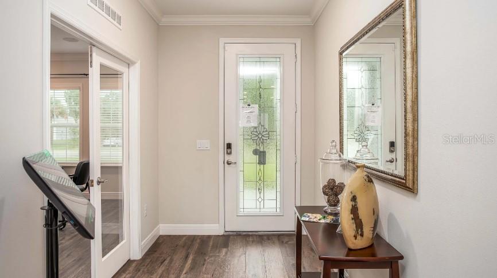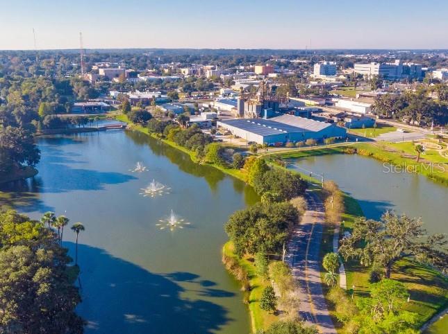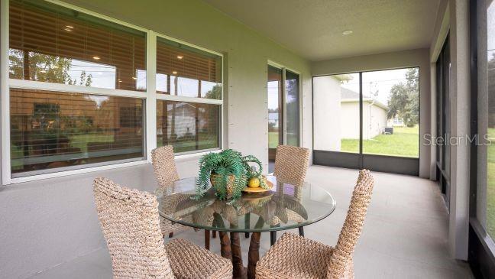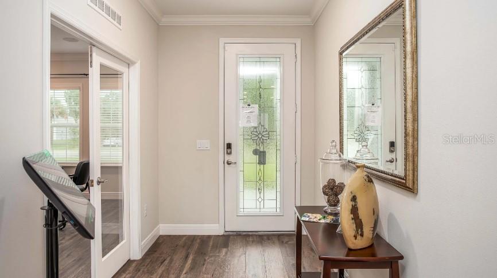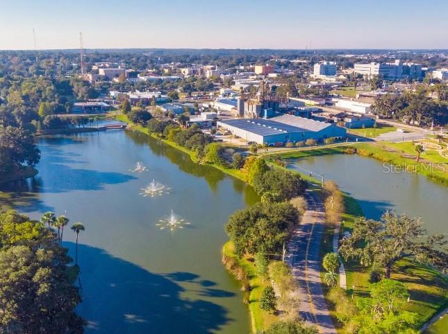902 Sonia Avenue, INVERNESS, FL 34453
Property Photos
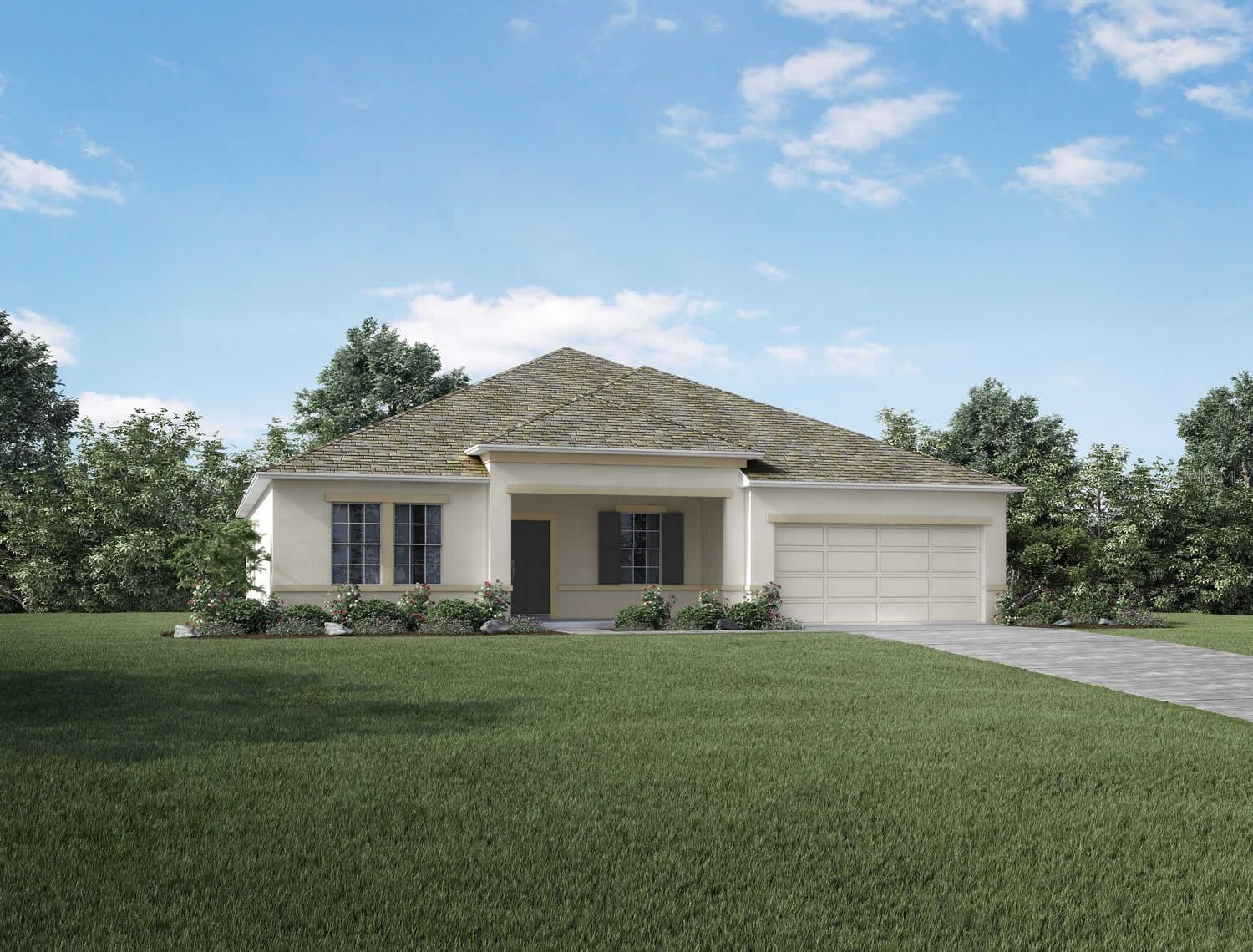
Would you like to sell your home before you purchase this one?
Priced at Only: $299,900
For more Information Call:
Address: 902 Sonia Avenue, INVERNESS, FL 34453
Property Location and Similar Properties
- MLS#: O6338683 ( Residential )
- Street Address: 902 Sonia Avenue
- Viewed: 156
- Price: $299,900
- Price sqft: $111
- Waterfront: No
- Year Built: 2025
- Bldg sqft: 2697
- Bedrooms: 3
- Total Baths: 2
- Full Baths: 2
- Garage / Parking Spaces: 2
- Days On Market: 112
- Additional Information
- Geolocation: 28.876 / -82.3784
- County: CITRUS
- City: INVERNESS
- Zipcode: 34453
- Subdivision: Inverness Highlands
- Elementary School: Pleasant Grove
- Middle School: Inverness
- High School: Citrus
- Provided by: NEW HOME STAR FLORIDA LLC
- Contact: Taryn Mashburn
- 407-803-4083

- DMCA Notice
-
DescriptionUnder Construction. Located in the heart of Inverness, Floridajust 40 miles from Ocalathis home offers the perfect blend of rural charm and modern convenience. Surrounded by carefully preserved natural resources, residents enjoy abundant opportunities for outdoor recreation and exploration. Step through the 8 full lite front door onto the covered front porch and into the Wilmington plan, where 94 ceilings enhance the openness and flow of the home. The great room seamlessly connects to the dining area and a well appointed kitchen featuring quartz countertops, upgraded cabinets, and a full line of appliances including an ENERGY STAR side by side refrigeratorperfect for entertaining while staying connected with family and guests. From the great room, step out to the covered extended lanai, ideal for relaxing or hosting outdoor gatherings. The oversized den with double French doors provides a versatile space for work, study, or relaxation. The split bedroom layout positions the primary suite as a private oasis, complete with a tiled shower with enclosure and all the amenities for comfort and tranquility. Two additional bedrooms provide privacy for family or guests. A laundry/mud room with washer and dryer included is conveniently located just off the 2 car garage, which offers plenty of space for vehicles along with a separate, spacious workshop for projects or extra storage. Smart Home features include a Ring Video Doorbell, Smart Thermostat, Keyless Entry Smart Door Lock, and Deako Switches, providing convenience and security throughout the home. The open living areas, covered front porch, dining area, and extended lanai encourage gatherings and quality time with family and friends. Backed by a full builder warranty, the Wilmington plan delivers style, comfort, and functionalityall designed to help you enjoy life to the fullest. This is a home youll be proud to call your own.
Payment Calculator
- Principal & Interest -
- Property Tax $
- Home Insurance $
- HOA Fees $
- Monthly -
For a Fast & FREE Mortgage Pre-Approval Apply Now
Apply Now
 Apply Now
Apply NowFeatures
Building and Construction
- Builder Model: Wilmington
- Builder Name: Focus Homes
- Covered Spaces: 0.00
- Exterior Features: Sliding Doors
- Flooring: Carpet, Luxury Vinyl
- Living Area: 2044.00
- Roof: Other, Shingle
Property Information
- Property Condition: Under Construction
Land Information
- Lot Features: Landscaped
School Information
- High School: Citrus High School
- Middle School: Inverness Middle School
- School Elementary: Pleasant Grove Elementary School
Garage and Parking
- Garage Spaces: 2.00
- Open Parking Spaces: 0.00
- Parking Features: Driveway, Garage Door Opener, Workshop in Garage
Eco-Communities
- Water Source: Well
Utilities
- Carport Spaces: 0.00
- Cooling: Central Air
- Heating: Central, Electric
- Pets Allowed: Yes
- Sewer: Septic Tank
- Utilities: Cable Available
Finance and Tax Information
- Home Owners Association Fee: 0.00
- Insurance Expense: 0.00
- Net Operating Income: 0.00
- Other Expense: 0.00
- Tax Year: 2024
Other Features
- Appliances: Dishwasher, Disposal, Dryer, Electric Water Heater, Microwave, Range, Refrigerator, Washer
- Country: US
- Furnished: Unfurnished
- Interior Features: Built-in Features, High Ceilings, Open Floorplan, Primary Bedroom Main Floor, Smart Home, Split Bedroom, Stone Counters, Thermostat, Walk-In Closet(s)
- Legal Description: INVERNESS HGLDS WEST PB 5 PG 19 LOT 12 BLK 417 DESC IN OR BK 555 PG 954
- Levels: One
- Area Major: 34453 - Inverness
- Occupant Type: Vacant
- Parcel Number: 19E19S020080 00250 0090
- Possession: Close Of Escrow
- Style: Craftsman
- Views: 156
- Zoning Code: MDR
Nearby Subdivisions
Acreage
Azalea Island
Belmont Hills
Belmont Hills Un 02
Belmont Hills Un 1
Belmont Hills Unti 01
Citrus Est.
Citrus Hills
Citrus Hills - Belmont Hills
Citrus Hills - Cambridge Green
Citrus Hills - Celina Hills
Citrus Hills - Clearview Estat
Citrus Hills - Hampshire Hills
Clearview Estates First Additi
Clearview Estates Second Add
Connell Lake Estates
Cypress Shores
Fletcher Heights
Green Hills
Hercala Acres
Highland Trailer Park
Hillcrest Est.
Hillcrest Estates
Hilltop Village
Hiltop
Inverness
Inverness Acres
Inverness Hglds
Inverness Highlands
Inverness Highlands North
Inverness Highlands U 1-9
Inverness Highlands West
Inverness Hlnds Un 9
Inverness Village
Inverness Village Un 4
Newman Heights
Not In Hernando
Not On List
Pines Of Inverness
Point Lonesome
Regency Park Condo
Ridgecrest
Sportsman Park
Sportsmens Park
The Kings Forest 1st Addition
The Kings Forest 3rd Addition
The Pines Of Inverness
Tierra Del Toro
Villages Of Inverness
Whispering Pines Villas
White Lake Sub
Windermere
Windermere Ph 03
Wyld Palms
Wyld Palms Village Condominium

- Sandra Grenier
- Tropic Shores Realty
- Mobile: 813.690.4125
- Mobile: 813.690.4125
- Fax: 352.726.3490
- sandra@onthemovecitrus.com



