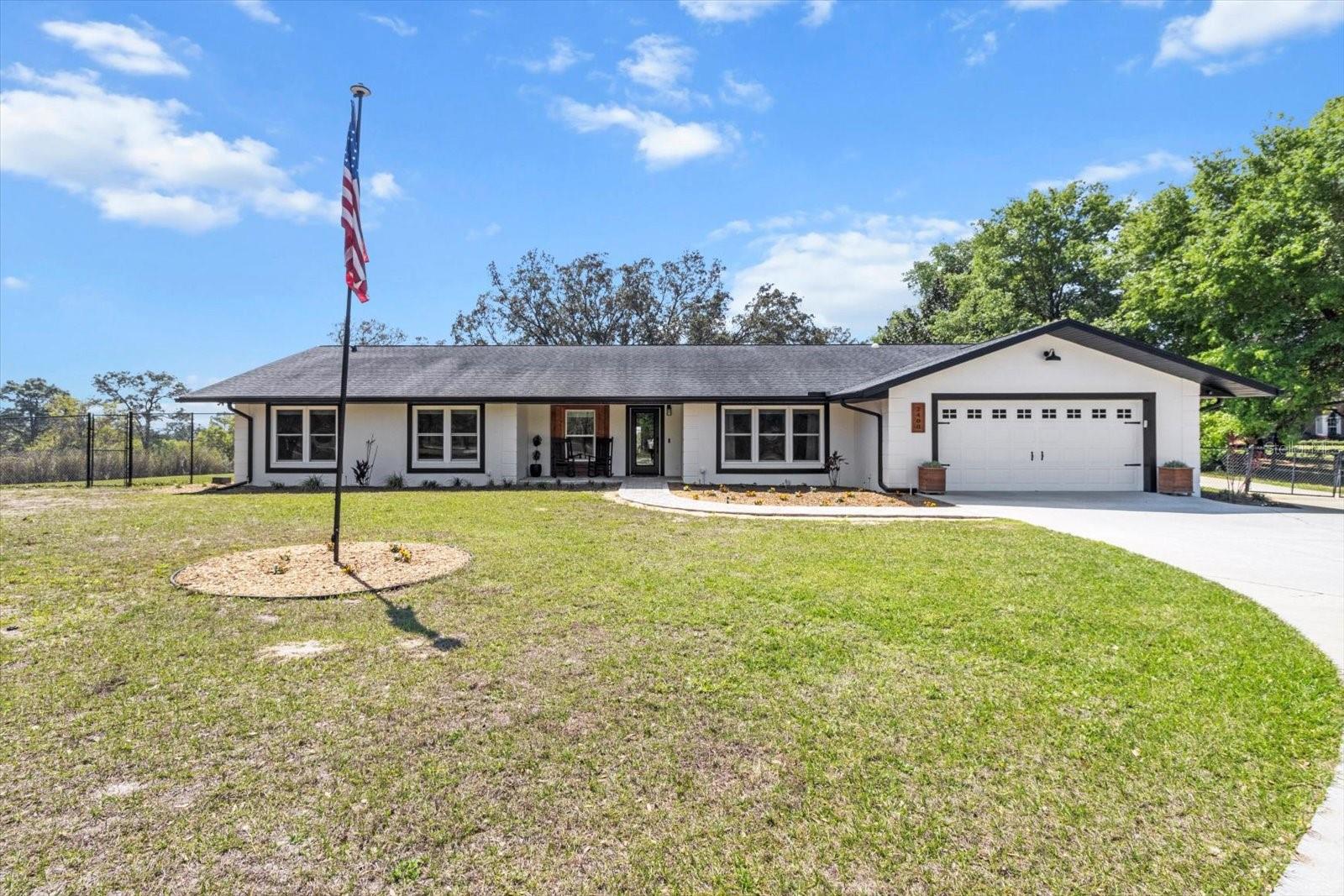2400 Hampshire Street, Inverness, FL 34453
Property Photos

Would you like to sell your home before you purchase this one?
Priced at Only: $845,000
For more Information Call:
Address: 2400 Hampshire Street, Inverness, FL 34453
Property Location and Similar Properties
- MLS#: TB8369437 ( Residential )
- Street Address: 2400 Hampshire Street
- Viewed: 4
- Price: $845,000
- Price sqft: $251
- Waterfront: No
- Year Built: 1990
- Bldg sqft: 3367
- Bedrooms: 3
- Total Baths: 3
- Full Baths: 2
- 1/2 Baths: 1
- Garage / Parking Spaces: 7
- Days On Market: 59
- Additional Information
- Geolocation: 28.8739 / -82.3942
- County: CITRUS
- City: Inverness
- Zipcode: 34453
- Subdivision: Hampshire Hills
- Elementary School: Hernando
- Middle School: Inverness
- High School: Citrus
- Provided by: COLDWELL BANKER NEXT GENERATIO
- DMCA Notice
-
DescriptionThis beautifully updated property offers 2,679 sq ft of living space with 3 spacious bedrooms and 2.5 bathrooms, thoughtfully designed to combine country charm with modern comfort. Step inside and be greeted by the inviting open concept floor plan that includes a gourmet kitchen, featuring custom wood cabinetry and sleek granite countertops. This kitchen is sure to impress with high end finishes and plenty of space to work. The large living areas are perfect for family gatherings. A bonus area with French doors opens to the living space, offering the perfect spot for additional relaxation or an entertainment room. This versatile space could easily double as a reading nook, craft room, or playroom for the kids. For those who work from home, a private office offers a quiet and peaceful environment with plenty of natural light, making it an ideal setting for productivity. The home is equipped with surround sound throughout, enhancing your living experience with premium sound quality in every room. The home sits on 5.4 fully cleared and fenced acres, offering endless possibilities for outdoor activities. The long, picturesque concrete driveway leads you to the house, where youll find an attached two car garage and a detached four bay garage. The detached garage includes one air conditioned bay currently used as a game room, another bay is fitted with an electric car charger, and a car lift in another bay perfect for car enthusiasts and hobbyists! Step outside to enjoy the in ground pool with a spacious pavered patio, ideal for entertaining or simply relaxing while enjoying the serene surroundings. Horse lovers will appreciate the horse barn with two stalls, while RV owners will be pleased with the RV carport, providing ample covered space for your RV. Additional storage and workspace is provided by a metal building, adding to the functionality of this expansive property. This is a rare opportunity to own a home with all the modern upgrades & plenty of room for all your hobbies & animals.
Payment Calculator
- Principal & Interest -
- Property Tax $
- Home Insurance $
- HOA Fees $
- Monthly -
For a Fast & FREE Mortgage Pre-Approval Apply Now
Apply Now
 Apply Now
Apply NowFeatures
Building and Construction
- Covered Spaces: 0.00
- Exterior Features: FrenchPatioDoors, SprinklerIrrigation, Lighting, Storage
- Fencing: BarbedWire, ChainLink, Electric
- Flooring: Bamboo, CeramicTile, Marble
- Living Area: 2679.00
- Other Structures: Barns, Gazebo, Sheds, Storage, Workshop
- Roof: Shingle
Property Information
- Property Condition: NewConstruction
Land Information
- Lot Features: Cleared, Pasture, Landscaped
School Information
- High School: Citrus High School
- Middle School: Inverness Middle School
- School Elementary: Hernando Elementary
Garage and Parking
- Garage Spaces: 6.00
- Open Parking Spaces: 0.00
- Parking Features: ElectricVehicleChargingStations, Garage, GarageDoorOpener, RvCarport
Eco-Communities
- Pool Features: Fiberglass, Heated, InGround, ScreenEnclosure
- Water Source: None
Utilities
- Carport Spaces: 1.00
- Cooling: CentralAir, CeilingFans
- Heating: Central, Electric
- Sewer: SepticTank
- Utilities: CableConnected, ElectricityConnected, WaterNotAvailable
Finance and Tax Information
- Home Owners Association Fee: 0.00
- Insurance Expense: 0.00
- Net Operating Income: 0.00
- Other Expense: 0.00
- Pet Deposit: 0.00
- Security Deposit: 0.00
- Tax Year: 2024
- Trash Expense: 0.00
Other Features
- Appliances: BuiltInOven, Cooktop, Dryer, Dishwasher, ExhaustFan, ElectricWaterHeater, Disposal, Microwave, Refrigerator, WaterPurifier, Washer
- Country: US
- Interior Features: BuiltInFeatures, ChairRail, CeilingFans, CrownMolding, CentralVacuum, MainLevelPrimary, OpenFloorplan, StoneCounters, SolidSurfaceCounters, Skylights, WalkInClosets, WoodCabinets
- Legal Description: HAMPSHIRE HILLS PB 12 PG 28 LOT 17
- Levels: One
- Area Major: 34453 - Inverness
- Occupant Type: Owner
- Parcel Number: 19E-18S-34-0030-00000-0170
- Possession: Negotiable
- Possible Use: Horses
- The Range: 0.00
- Zoning Code: LDR
Similar Properties
Nearby Subdivisions
Acreage
Belmont Hills Un 02
Belmont Hills Unti 01
Bloomfield Est
Cambridge Greens
Cambridge Greens Citrus Hills
Citrus Est.
Citrus Hills
Citrus Hills - Belmont Hills
Citrus Hills - Cambridge Green
Citrus Hills - Celina Hills
Citrus Hills - Clearview Estat
Citrus Hills - Hampshire Hills
City Of Inverness
Clearview Estates First Additi
Clearview Estates Second Add
Connell Lake Estates
Connell Lake Estates Phase Ii
Cypress Shores
Golden Terrace Est.
Gregory Acres
Hampshire Hills
Hercala Acres
Hillcrest Est.
Hilltop
Hiltop
Inverness Acres
Inverness Acres Un 1
Inverness Acres Unit 2
Inverness Highlands
Inverness Highlands North
Inverness Highlands U 1-9
Inverness Village
Magnolia Beach Park
Marina City
Newman Heights
Not In Hernando
Not On List
Point Lonesome
Shenandoah
Sportsman Park
Sportsmens Acres
Sportsmens Park
The Pines Of Inverness
Tierra Del Toro
Turner Camp
Villages Of Inverness
Villagesinverness Un 4
Whispering Pines Villas
White Lake
Windermere
Windermere Ph 03
Windermere Ph 04
Wyld Palms

- Sandra Grenier
- Tropic Shores Realty
- Mobile: 813.690.4125
- Mobile: 813.690.4125
- Fax: 352.726.3490
- sandra@onthemovecitrus.com






































































