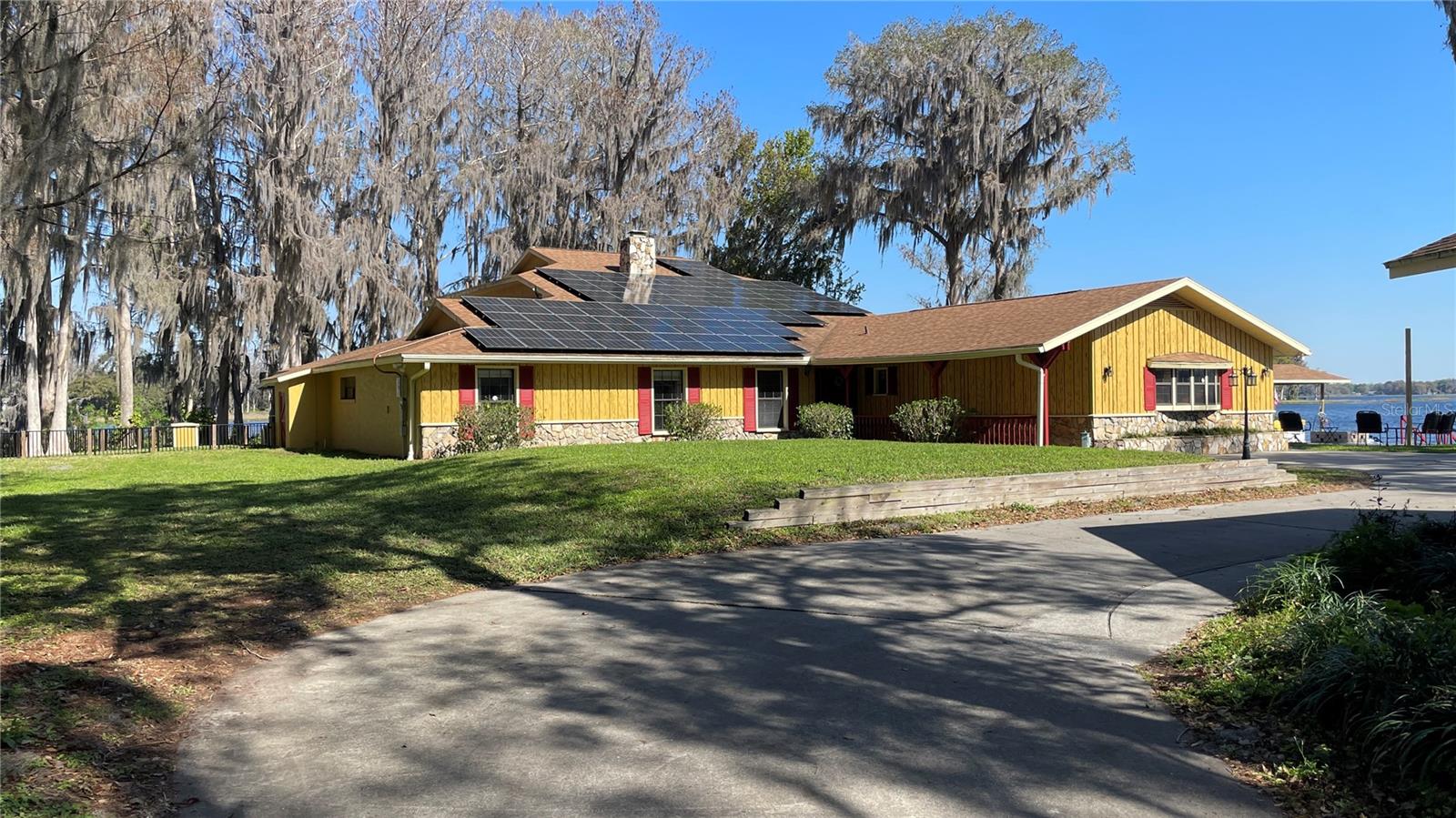501 Canaday Drive, Inverness, FL 34450
Property Photos

Would you like to sell your home before you purchase this one?
Priced at Only: $995,000
For more Information Call:
Address: 501 Canaday Drive, Inverness, FL 34450
Property Location and Similar Properties
- MLS#: 845244 ( Residential )
- Street Address: 501 Canaday Drive
- Viewed: 5
- Price: $995,000
- Price sqft: $276
- Waterfront: Yes
- Wateraccess: Yes
- Waterfront Type: BoatRampLiftAccess,LakePrivileges,Riprap,WaterAccess,LakeFront,Waterfront
- Year Built: 2017
- Bldg sqft: 3609
- Bedrooms: 4
- Total Baths: 3
- Full Baths: 2
- 1/2 Baths: 1
- Garage / Parking Spaces: 2
- Days On Market: 2
- Additional Information
- County: CITRUS
- City: Inverness
- Zipcode: 34450
- Subdivision: Gospel Island Homesites
- Elementary School: Inverness Primary
- Middle School: Inverness
- High School: Citrus
- Provided by: Century 21 J.W.Morton R.E.

- DMCA Notice
-
DescriptionWelcome to your lakefront paradise, where every day begins with a spectacular sunrise over the tranquil waters of Lake Henderson, part of the Tsala Apopka Chain of Lakes. Whether youre enjoying the peaceful view from bed, sipping coffee in the screened lanai, cooking in your chefs kitchen, or starting the day w/ a refreshing swim, this home invites serenity at every turn. This spacious 4 bed, 2.5 bath home boasts 2,286 sqft of beautifully designed living space and 3,609 total sqft, all nestled on a lush, landscaped lot just 30 minutes from the Gulf coast. Inside, an open floor plan with soaring ceilings, large windows, and 4 French doors offers incredible natural light and sweeping lake views throughout. Tile floors add a clean, elegant touch, while a wood burning fireplace brings cozy charm to the main living area. The gourmet kitchen features two refrigerator water hookups, an XL pantry that could double as an office, and expansive countertopsall with breathtaking views of the lake. The primary suite on the first floor offers an ensuite w/ a walk in shower, an extra large walk in closet, & direct access to the lanai. Upstairs, 2 guest bedrooms share a Jack and Jill bath and open to a loft style balcony overlooking both the living space & the lake. Outside, the screened lanai (2023) is an entertainers dream with a full kitchen hookup, outdoor TV hookup, 4 ceiling fans, a solar heated pool w/ multicolored lighting, & those panoramic lake views. The property also includes 2 fully equipped boathouses with remote electric lifts, fans, lights, and water excellent for boating or fishing. Additional features include an 18x42 RV carport w/ water hook ups & 50 amp service, powered shed, concrete patio, screened garage w/ workbench & storage, lush landscaping w/ crape myrtle, bougainvillea, & gardenia, 7 spigots, a 6 zone irrigation system, 2023 water bladder, dual zone HVAC, privacy fencing, & no HOA or city water bills. Minutes from Liberty Park, shopping, and diningthis is waterfront living at its finest.
Payment Calculator
- Principal & Interest -
- Property Tax $
- Home Insurance $
- HOA Fees $
- Monthly -
For a Fast & FREE Mortgage Pre-Approval Apply Now
Apply Now
 Apply Now
Apply NowFeatures
Building and Construction
- Covered Spaces: 0.00
- Exterior Features: SprinklerIrrigation, Landscaping, Lighting, RainGutters, ConcreteDriveway, PavedDriveway, RoomForPool
- Fencing: ChainLink, Mixed, Privacy, Vinyl
- Flooring: Tile
- Living Area: 2286.00
- Other Structures: Barns, Sheds, BoatHouse
- Roof: Asphalt, Shingle, RidgeVents
Land Information
- Lot Features: Cleared, Flat, Trees
School Information
- High School: Citrus High
- Middle School: Inverness Middle
- School Elementary: Inverness Primary
Garage and Parking
- Garage Spaces: 2.00
- Open Parking Spaces: 0.00
- Parking Features: Attached, Concrete, DetachedCarport, Driveway, Garage, Paved, GarageDoorOpener, RvAccessParking
Eco-Communities
- Pool Features: Concrete, Heated, InGround, Pool, ScreenEnclosure, SolarHeat
- Water Source: Well
Utilities
- Carport Spaces: 0.00
- Cooling: CentralAir, Electric
- Heating: HeatPump
- Road Frontage Type: CountyRoad
- Sewer: SepticTank
- Utilities: HighSpeedInternetAvailable
Finance and Tax Information
- Home Owners Association Fee: 0.00
- Insurance Expense: 0.00
- Net Operating Income: 0.00
- Other Expense: 0.00
- Pet Deposit: 0.00
- Security Deposit: 0.00
- Tax Year: 2024
- Trash Expense: 0.00
Other Features
- Appliances: Dryer, Dishwasher, ElectricOven, ElectricRange, WaterPurifierOwned, Refrigerator, RangeHood, WaterSoftenerOwned, WaterHeater, Washer
- Interior Features: BreakfastBar, TrayCeilings, EatInKitchen, Fireplace, HighCeilings, MainLevelPrimary, PrimarySuite, OpenFloorplan, StoneCounters, SplitBedrooms, ShowerOnly, SeparateShower, UpdatedKitchen, WalkInClosets, WoodCabinets, WindowTreatments, FirstFloorEntry, ProgrammableThermostat
- Legal Description: GOSPEL ISL HOMESITES LOTS 7 & 8 BLK A & PT OF CO RD FURTHER DESC IN OR BK 765 PG 13
- Area Major: 02
- Occupant Type: Owner
- Parcel Number: 1733081
- Possession: Closing, Negotiable
- Style: MultiLevel
- The Range: 0.00
- Topography: Varied
- View: Lake, Water
- Zoning Code: CLR
Similar Properties
Nearby Subdivisions
001123 Lake Estates
Allens
Anglers Landing Phase 1-6
Archwood Est.
Barnes Sub
Bay Meadow At 7 Lakes
Bay Meadows At Seven Lakes
Bel Air
Briarwood
Brookwood Acres Unrec Sub
Broyhill Est.
City Of Inverness
Davis Lake Estates
Davis Lake Golf Est.
Davis Lake Golf Estates
East Cove
East Cove Unit 01
Eden Gardens
Gospel Island Homesites
Gospel Isle Est.
Hampton Woods
Hampton Woods Unrec
Hampton Woods Unrec Sub
Hickory Hill Retreats
Inverness Golf And C.c. Est.
Inverness Highlands
Inverness Highlands South
Inverness Highlands West
Inverness Shores
La Belle Add
Lake Est.
Lake Tsala Gardens
Lochshire Park
Lockshire Park
Lockshire Park Rep
Moorings At Point O Woods
None
Not In Hernando
Not On List
Out Of County
Point O Woods
Pritchard Island
Riverside Gardens
Rutland Est.
Shadow Wood
Sherwood Forest
The Moorings At Point O Woods
Whispering Pines Villas

- Sandra Grenier
- Tropic Shores Realty
- Mobile: 813.690.4125
- Mobile: 813.690.4125
- Fax: 352.726.3490
- sandra@onthemovecitrus.com



















































































