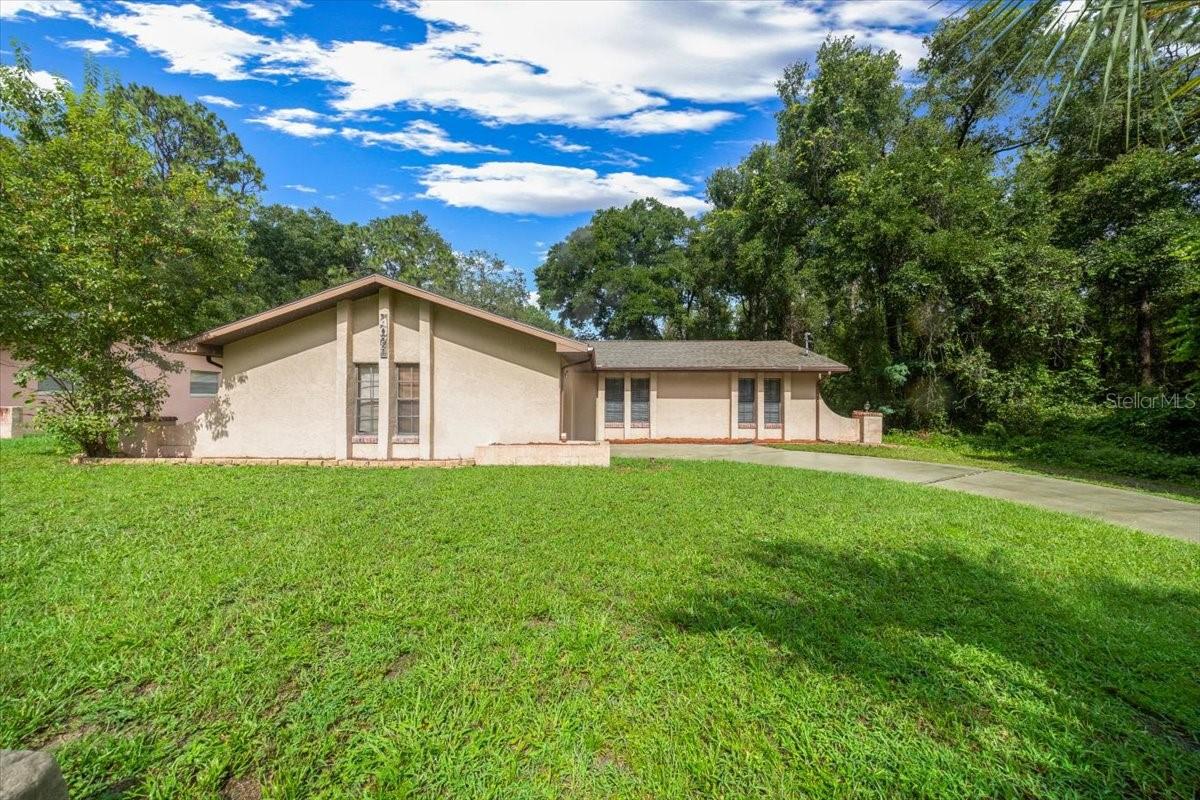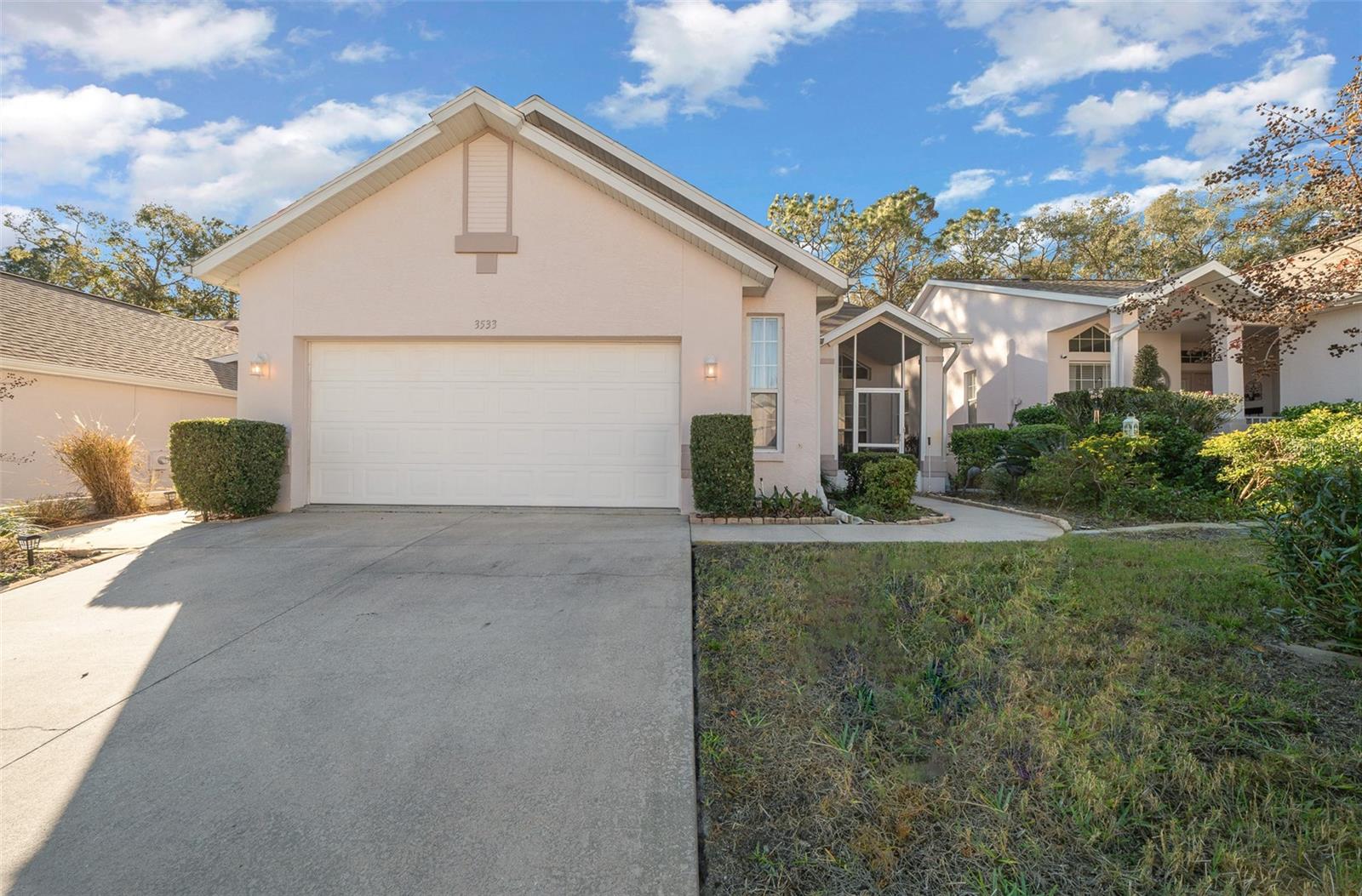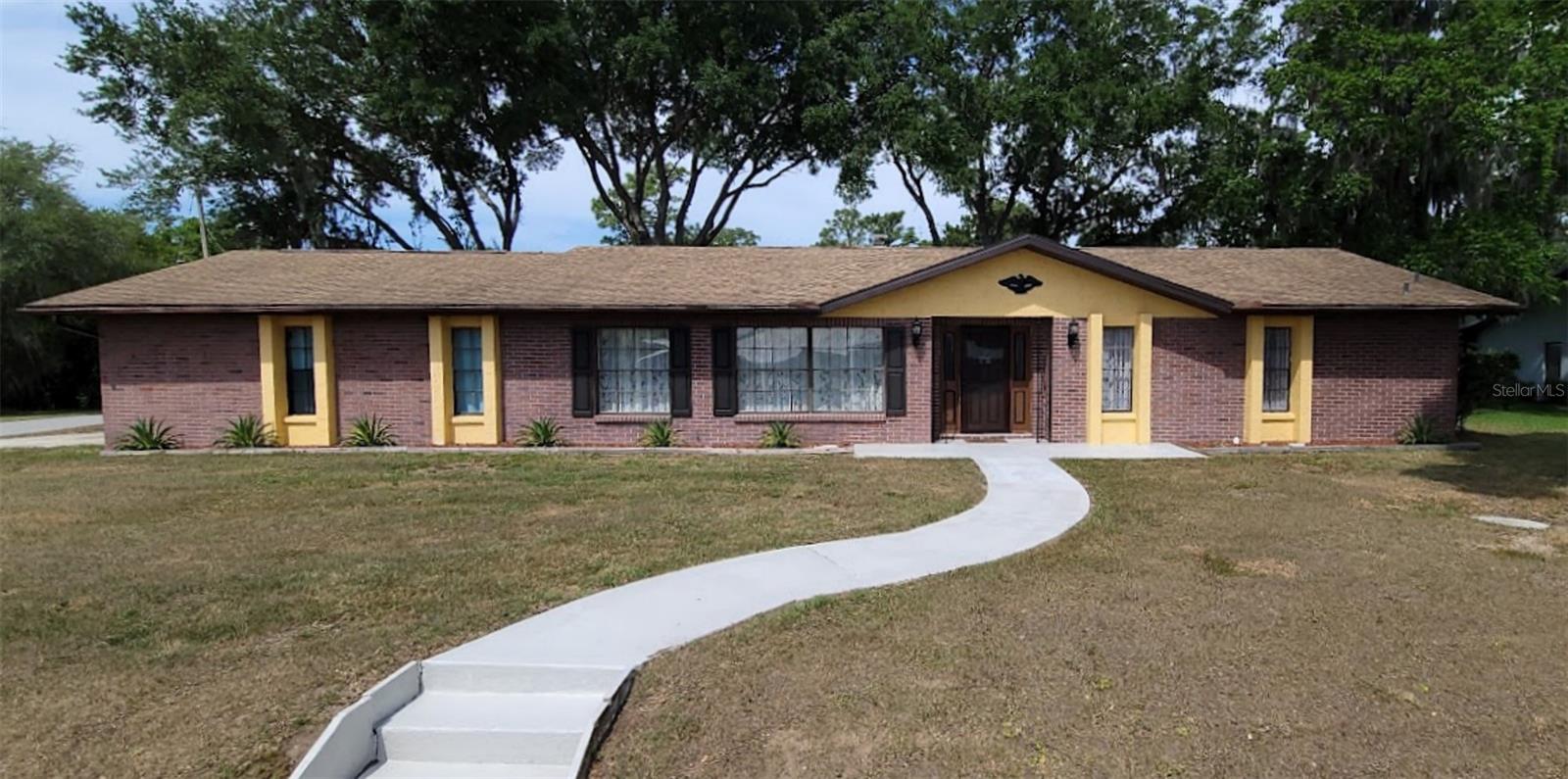409 Apopka Avenue, Inverness, FL 34452
Property Photos

Would you like to sell your home before you purchase this one?
Priced at Only: $224,500
For more Information Call:
Address: 409 Apopka Avenue, Inverness, FL 34452
Property Location and Similar Properties
- MLS#: 846225 ( Residential )
- Street Address: 409 Apopka Avenue
- Viewed: 380
- Price: $224,500
- Price sqft: $108
- Waterfront: No
- Year Built: 1977
- Bldg sqft: 2076
- Bedrooms: 2
- Total Baths: 2
- Full Baths: 2
- Garage / Parking Spaces: 2
- Days On Market: 102
- Additional Information
- County: CITRUS
- City: Inverness
- Zipcode: 34452
- Subdivision: Town Of Inverness
- Elementary School: Inverness Primary
- Middle School: Inverness
- High School: Citrus
- Provided by: Tropic Shores Realty

- DMCA Notice
-
DescriptionWelcome to this charming 2/2/2 ranch style home, perfectly situated on a spacious lot on .37 acr. The home is waiting for the certain someone to add their personal touch. Designed for comfort and easy living, tile and laminate flooring only, no carpet. This single story residence offers an open and inviting floor plan, it features a formal living room, a family room with a gas fireplace as the focal point. An open kitchen that flows seamlessly into the dining and family areas, a cozy enclosed porch offers natural light and views of the expansive backyard, including a detached caged inground pool and utility shed. A newer pool heater as well as overhead door in the garage. Historic Downtown Inverness, Rails to Trails bike path, shopping, and restaurants are just a few blocks away! This home has been priced to Sell!
Payment Calculator
- Principal & Interest -
- Property Tax $
- Home Insurance $
- HOA Fees $
- Monthly -
For a Fast & FREE Mortgage Pre-Approval Apply Now
Apply Now
 Apply Now
Apply NowFeatures
Building and Construction
- Covered Spaces: 0.00
- Exterior Features: ConcreteDriveway
- Fencing: ChainLink
- Flooring: Laminate, Tile
- Living Area: 1458.00
- Other Structures: Sheds
- Roof: Asphalt, Shingle
Land Information
- Lot Features: Cleared
School Information
- High School: Citrus High
- Middle School: Inverness Middle
- School Elementary: Inverness Primary
Garage and Parking
- Garage Spaces: 2.00
- Open Parking Spaces: 0.00
- Parking Features: AttachedCarport, Attached, Concrete, Driveway, Garage, GarageDoorOpener
Eco-Communities
- Pool Features: Concrete, InGround, Pool
- Water Source: Public
Utilities
- Carport Spaces: 0.00
- Cooling: CentralAir
- Heating: HeatPump
- Road Frontage Type: CityStreet
- Sewer: SepticTank
Finance and Tax Information
- Home Owners Association Fee: 0.00
- Insurance Expense: 0.00
- Net Operating Income: 0.00
- Other Expense: 0.00
- Pet Deposit: 0.00
- Security Deposit: 0.00
- Tax Year: 2024
- Trash Expense: 0.00
Other Features
- Appliances: Dishwasher, ElectricCooktop, ElectricOven, Disposal, Microwave, Refrigerator, WaterHeater
- Interior Features: BreakfastBar, EatInKitchen, Fireplace, PrimarySuite, ShowerOnly, SeparateShower, TubShower, FirstFloorEntry
- Legal Description: TOWN OF INVERNESS PB 1 PG 36 LOT 4 BLK 61
- Levels: One
- Area Major: 07
- Occupant Type: Vacant
- Parcel Number: 1754607
- Possession: ClosePlus30Days
- Style: Ranch
- The Range: 0.00
- Views: 380
- Zoning Code: R1
Similar Properties
Nearby Subdivisions
Cardinal Retreats
Deerwood
Fletcher Heights
Foxwood
Heatherwood
Heatherwood Unit 1
Heatherwood Unit 3
Highland Woods
Hills Countryside Est.
Hiltop
Inverness Heights
Inverness Highlands
Inverness Highlands South
Inverness Highlands U 1-9
Inverness Highlands West
Inverness Town
Inverness Village
Not Applicable
Not In Hernando
Ranches Of Inverness
Ranchesinverness
Royal Oaks
Royal Oaks 2nd Add
Royal Oaks First Add
Town Of Inverness
Withlacoochee River Basin
Wyld Palms

- Sandra Grenier
- Tropic Shores Realty
- Mobile: 813.690.4125
- Mobile: 813.690.4125
- Fax: 352.726.3490
- sandra@onthemovecitrus.com
































