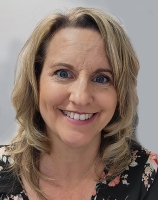3367 Oakdale Terrace, Inverness, FL 34452
Property Photos

Would you like to sell your home before you purchase this one?
Priced at Only: $425,000
For more Information Call:
Address: 3367 Oakdale Terrace, Inverness, FL 34452
Property Location and Similar Properties
- MLS#: 847025 ( Residential )
- Street Address: 3367 Oakdale Terrace
- Viewed: 281
- Price: $425,000
- Price sqft: $132
- Waterfront: No
- Year Built: 2008
- Bldg sqft: 3217
- Bedrooms: 3
- Total Baths: 2
- Full Baths: 2
- Garage / Parking Spaces: 2
- Days On Market: 57
- Additional Information
- County: CITRUS
- City: Inverness
- Zipcode: 34452
- Subdivision: Inverness Highlands West
- Elementary School: Pleasant Grove
- Middle School: Inverness
- High School: Citrus
- Provided by: ERA American Suncoast Realty

- DMCA Notice
-
DescriptionOne or more photo(s) has been virtually staged. BRAND NEW ROOF INSTALLED 10 15 2025!!! ASSUMABLE LOAN 2.375%!!!! Exceptional Florida Living on a Double Lot fenced on 3 sides, No Deed Restrictions! This beautifully maintained home welcomes you in with an elegant front entry including a beautiful transom window above the door filling the entry with natural light. This 3 bedroom, 2 bath, 2+ golf cart garage home offers rare space, privacy, and flexibility. The primary suite is a retreat of its ownfeaturing a spa like walk in shower, two walk in closets, and a charming flex space with French doors leading to the screened lanai and hot tub. The open layout offers a formal dining room for gatherings, a cheerful breakfast nook, and a walk in pantry for added storage convenience. A dedicated laundry room keeps daily living organized, while the oversized garage easily accommodates two vehicles plus a golf cart or mower. Outside, the double lot provides extra breathing room, native vegetation that attracts butterflies and includes a detached storage shed for tools, hobbies, or seasonal gear. With original owner care since 2008 and no deed restrictions, this move in ready home blends comfort, versatility, and a hard to find combination of featuresmaking it a standout choice in todays market.
Payment Calculator
- Principal & Interest -
- Property Tax $
- Home Insurance $
- HOA Fees $
- Monthly -
For a Fast & FREE Mortgage Pre-Approval Apply Now
Apply Now
 Apply Now
Apply NowFeatures
Building and Construction
- Covered Spaces: 0.00
- Exterior Features: PavedDriveway, RoomForPool
- Flooring: Laminate
- Living Area: 2175.00
- Roof: Asphalt, Shingle
Property Information
- Property Condition: NewConstruction
Land Information
- Lot Features: MultipleLots
School Information
- High School: Citrus High
- Middle School: Inverness Middle
- School Elementary: Pleasant Grove Elementary
Garage and Parking
- Garage Spaces: 2.00
- Open Parking Spaces: 0.00
- Parking Features: Attached, Driveway, Garage, Paved, Private, GarageDoorOpener
Eco-Communities
- Pool Features: None
Utilities
- Carport Spaces: 0.00
- Cooling: CentralAir
- Heating: HeatPump
- Road Frontage Type: CountyRoad
- Sewer: SepticTank
Finance and Tax Information
- Home Owners Association Fee: 0.00
- Insurance Expense: 0.00
- Net Operating Income: 0.00
- Other Expense: 0.00
- Pet Deposit: 0.00
- Security Deposit: 0.00
- Tax Year: 2024
- Trash Expense: 0.00
Other Features
- Appliances: BuiltInOven, Dryer, Dishwasher, ElectricCooktop, Microwave, Refrigerator, WaterHeater, Washer
- Interior Features: Bathtub, TrayCeilings, EatInKitchen, PrimarySuite, Pantry, SittingAreaInPrimary, SeparateShower, TubShower, WalkInClosets, SlidingGlassDoors
- Legal Description: INVERNESS HGLDS WEST PB 5 PG 19 LOTS 8 & 9 BLK 309
- Levels: One
- Area Major: 06
- Occupant Type: Vacant
- Parcel Number: 1798311
- Possession: Closing
- Style: OneStory
- The Range: 0.00
- Views: 281
- Zoning Code: MDR
Nearby Subdivisions
Cardinal Retreats
Deerwood
Fletcher Heights
Foxwood
Heatherwood
Heatherwood Unit 1
Heatherwood Unit 3
Highland Woods
Hills Countryside Est.
Hiltop
Inverness Heights
Inverness Highlands
Inverness Highlands South
Inverness Highlands U 1-9
Inverness Highlands West
Inverness Town
Inverness Village
Not Applicable
Not In Hernando
Ranches Of Inverness
Ranchesinverness
Royal Oaks
Royal Oaks 2nd Add
Royal Oaks First Add
Town Of Inverness
Withlacoochee River Basin
Wyld Palms

- Sandra Grenier
- Tropic Shores Realty
- Mobile: 813.690.4125
- Mobile: 813.690.4125
- Fax: 352.726.3490
- sandra@onthemovecitrus.com






















































