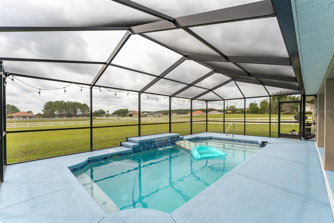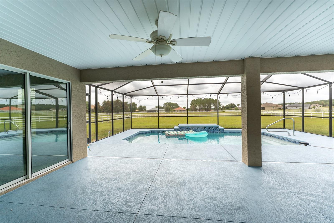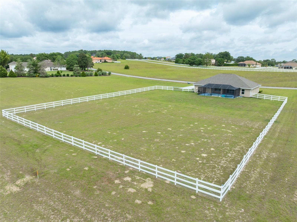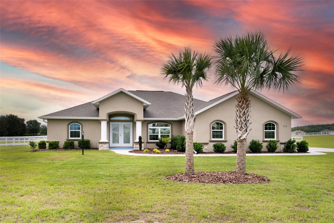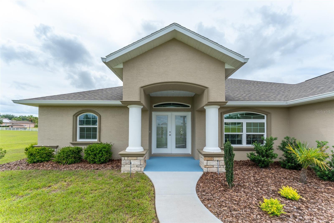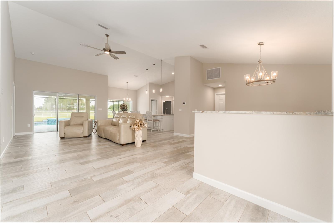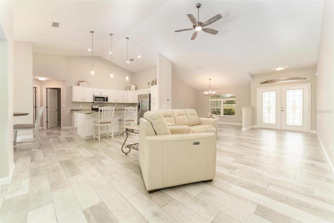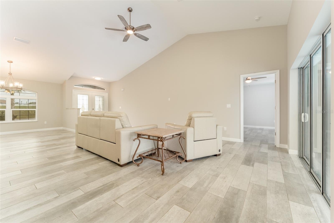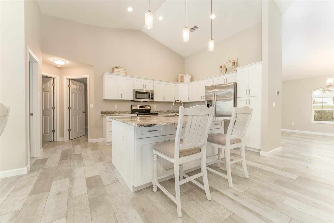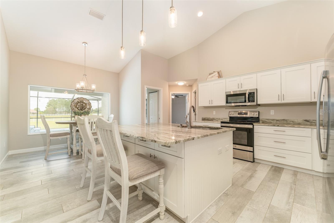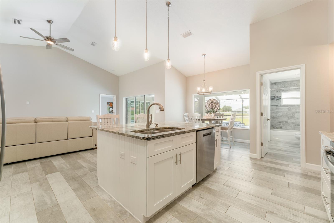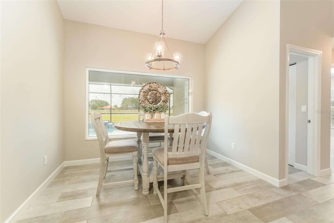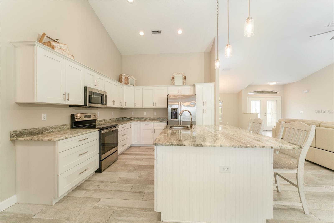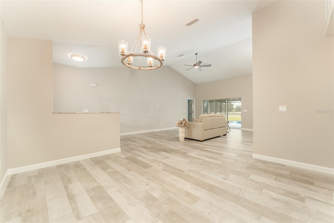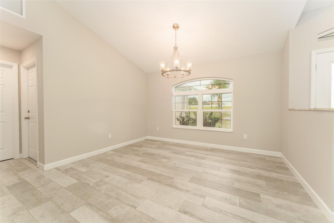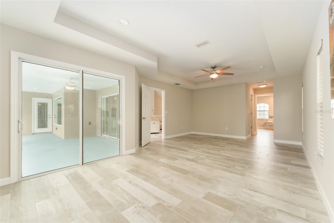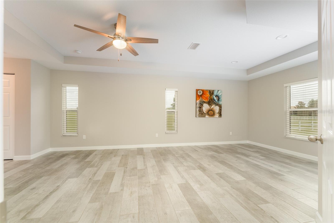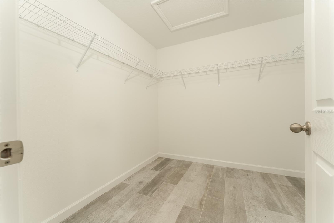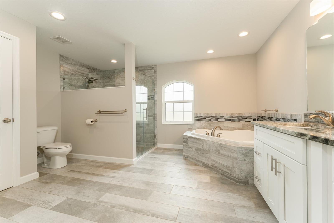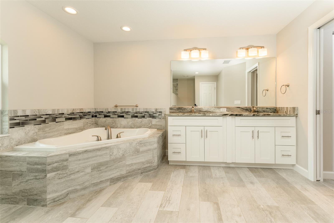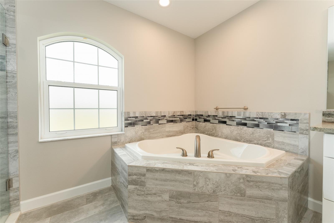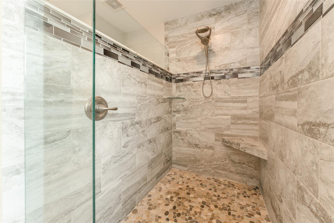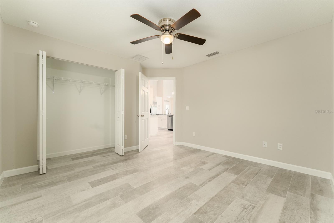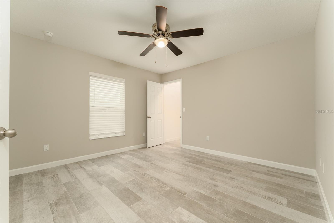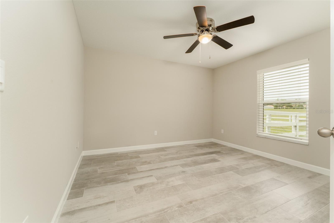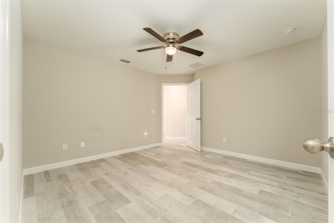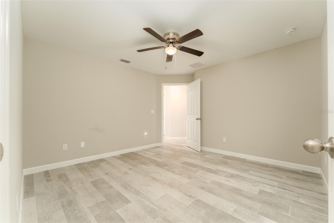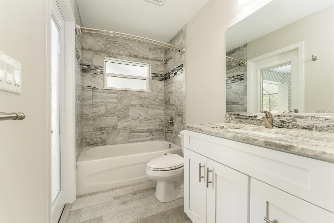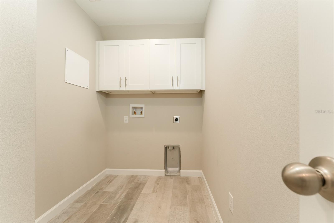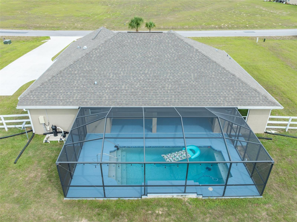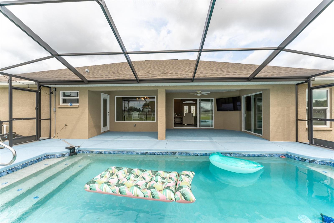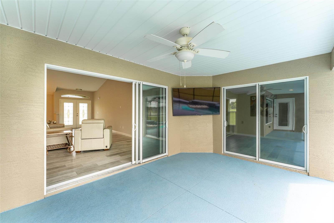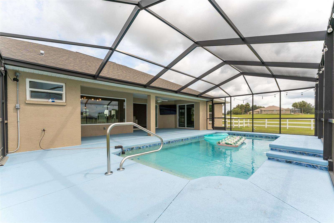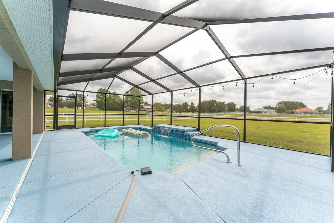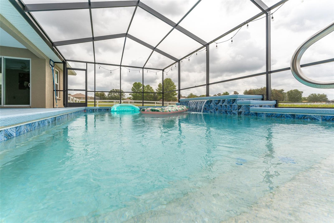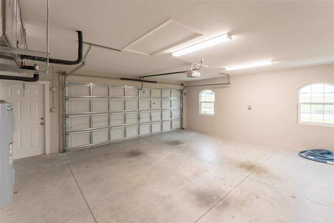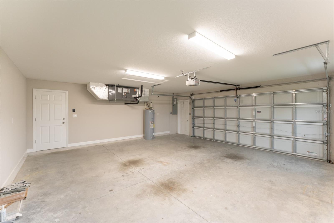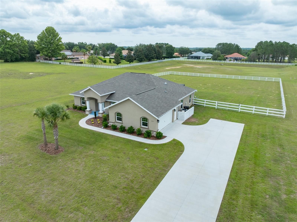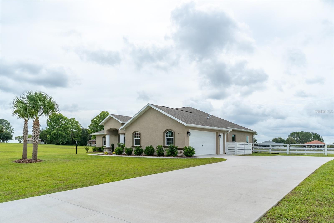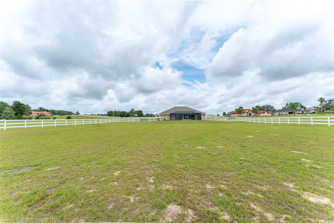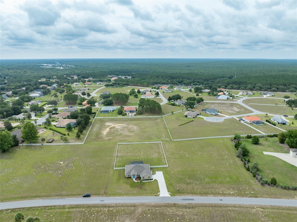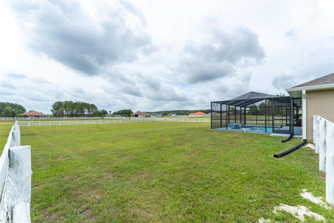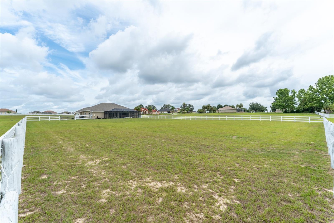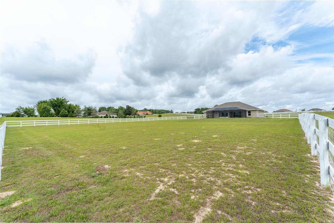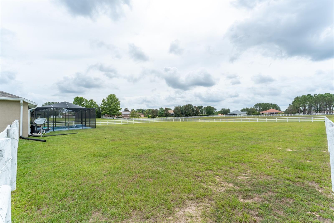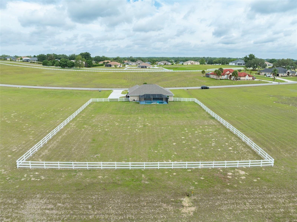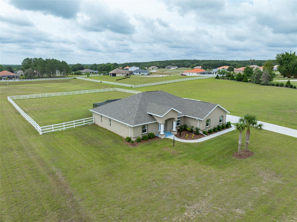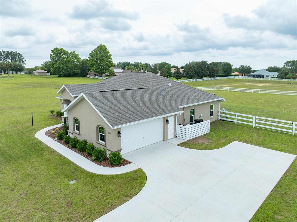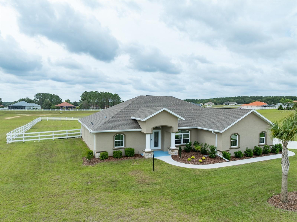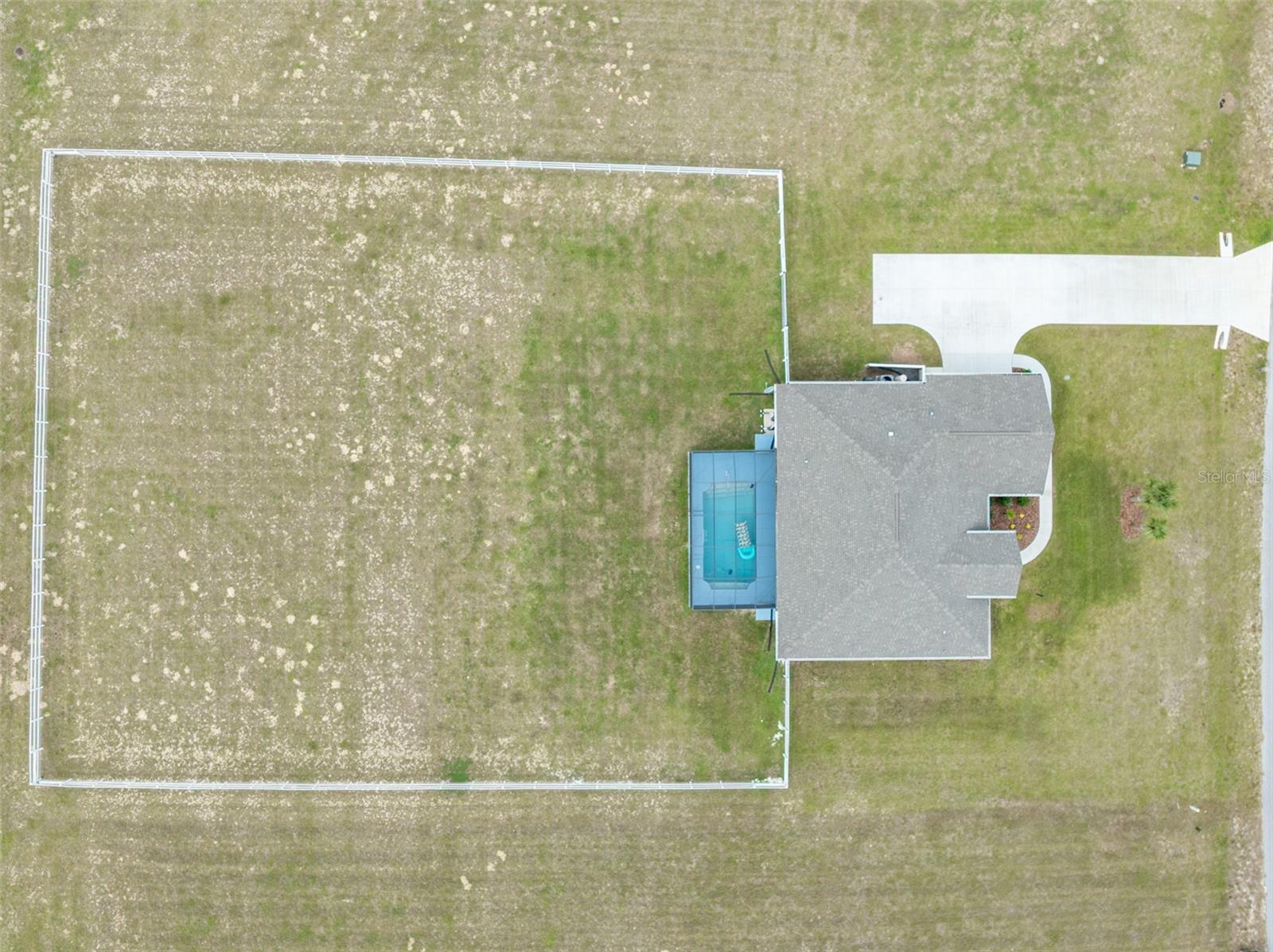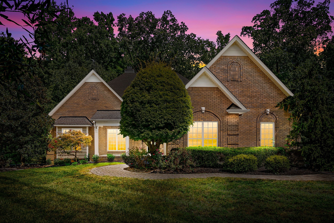133 Spend A Buck Drive, INVERNESS, FL 34453
Property Photos
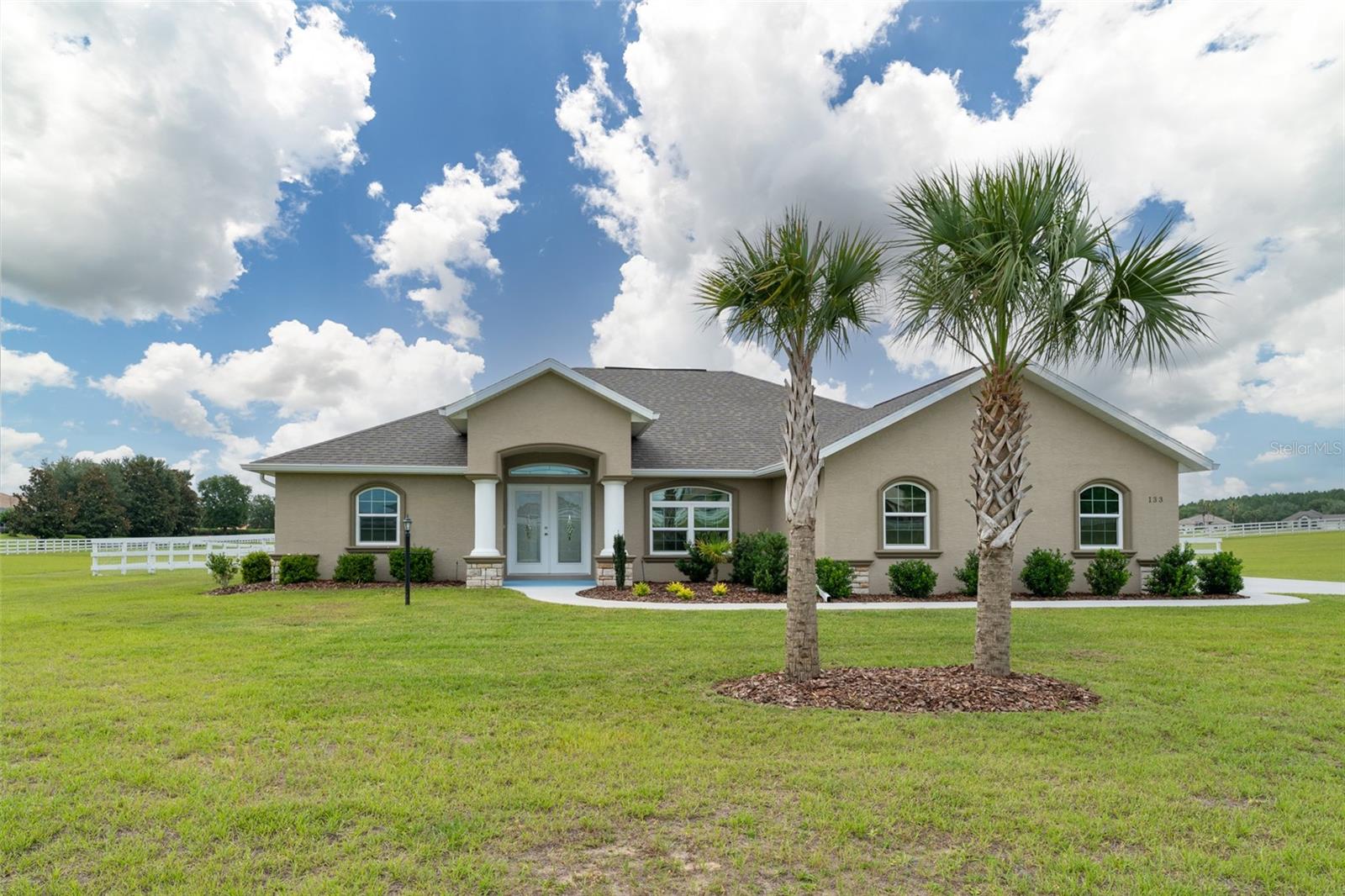
Would you like to sell your home before you purchase this one?
Priced at Only: $499,000
For more Information Call:
Address: 133 Spend A Buck Drive, INVERNESS, FL 34453
Property Location and Similar Properties
- MLS#: TB8390871 ( Residential )
- Street Address: 133 Spend A Buck Drive
- Viewed: 3
- Price: $499,000
- Price sqft: $176
- Waterfront: No
- Year Built: 2022
- Bldg sqft: 2831
- Bedrooms: 3
- Total Baths: 2
- Full Baths: 2
- Garage / Parking Spaces: 2
- Days On Market: 2
- Additional Information
- Geolocation: 28.8638 / -82.4129
- County: CITRUS
- City: INVERNESS
- Zipcode: 34453
- Subdivision: Clearview Estates Second Add
- Provided by: NEXTHOME GULF COAST
- Contact: Joshua Neitz
- 727-282-5151

- DMCA Notice
-
DescriptionA beautiful one story block home with a magical backyard pool oasis surrounded by white picked fences on almost one acre of land? Isn't THAT the dream? Well, in THIS home it can be YOUR reality! Being built in 2022, this home is basically NEW, which means everything is only 3 years old. Located in Clearview Estates, youll have tranquil wide open spaces and breathtaking horses trotting through the equestrian trails in the distance. Not only does the land have wide open spaces, so does the home itself! With a split open floor plan featuring high ceilings and TILE FLOORING throughout, every room in this house is spacious and airy while still warm and cozy. The kitchen is designed beautifully with exquisite granite countertops, solid wood soft close cabinetry, with a huge island that has cabinets on both sides, stainless steel appliance that flows into your massive living room with stunning vaulted ceiling and dining room, plus breakfast nook with views through the picture window of the pool and never ending fenced in yard making it perfect for entertaining. Speaking of entertaining, with sliding glass doors opening up into the screened in pool and large patio area in addition to the HUGE yard thats big enough for anything you can imagine youll have plenty of space for everyone on any occasion. Plus enjoy having no neighbors on either side of you or across the street! The primary bedroom includes a walk in closet and an en suite bathroom that makes every day feel like a trip to the spa. Even with the huge garden tub, a large separate shower stall tiled to the ceiling, and double sinks, this bathroom STILL has so much room. The 2nd bedroom on the other end of the home even has a deep walk in closet and shares a bathroom that doubles as a pool bath. The oversized side entry 2 car garage is perfect for all of your vehicles, tools, and toys. Come bring your belongings to this home where you will NOT have to SPEND A BUCK! Everything is done from the new screened in pool, fenced in backyard with wire netting for pets, tile throughout the home, low homeowners' insurance, and everything else virtually a new home has to offer. Act now as this home will not be around if you hesitate!
Payment Calculator
- Principal & Interest -
- Property Tax $
- Home Insurance $
- HOA Fees $
- Monthly -
For a Fast & FREE Mortgage Pre-Approval Apply Now
Apply Now
 Apply Now
Apply NowFeatures
Building and Construction
- Covered Spaces: 0.00
- Exterior Features: Sliding Doors
- Fencing: Fenced, Wire, Wood
- Flooring: Tile
- Living Area: 2100.00
- Roof: Shingle
Property Information
- Property Condition: Completed
Land Information
- Lot Features: Cleared, Landscaped, Level, Oversized Lot, Paved
Garage and Parking
- Garage Spaces: 2.00
- Open Parking Spaces: 0.00
- Parking Features: Garage Door Opener, Garage Faces Side, Oversized, Parking Pad
Eco-Communities
- Pool Features: Gunite, In Ground, Salt Water, Screen Enclosure
- Water Source: Public
Utilities
- Carport Spaces: 0.00
- Cooling: Central Air
- Heating: Central, Electric
- Pets Allowed: Yes
- Sewer: Septic Tank
- Utilities: Cable Connected, Electricity Connected
Finance and Tax Information
- Home Owners Association Fee: 281.00
- Insurance Expense: 0.00
- Net Operating Income: 0.00
- Other Expense: 0.00
- Tax Year: 2024
Other Features
- Appliances: Convection Oven, Cooktop, Dishwasher, Disposal, Microwave, Other, Refrigerator
- Association Name: Clearview Estates/ Rangel
- Association Phone: 798-398-7434
- Country: US
- Interior Features: Ceiling Fans(s), High Ceilings, Kitchen/Family Room Combo, Living Room/Dining Room Combo, Open Floorplan, Primary Bedroom Main Floor, Solid Wood Cabinets, Split Bedroom, Stone Counters, Thermostat, Vaulted Ceiling(s), Walk-In Closet(s)
- Legal Description: CLEARVIEW ESTATES SECOND ADDN PB 15 PG 3 LOT 34 BLK 19
- Levels: One
- Area Major: 34453 - Inverness
- Occupant Type: Vacant
- Parcel Number: 19E-18S-33-0050-00190-0340
- Zoning Code: PDR
Similar Properties
Nearby Subdivisions
Acreage
Belmont Hills Un 02
Belmont Hills Unti 01
Bloomfield Est
Cambridge Greens
Cambridge Greens Citrus Hills
Citrus Est.
Citrus Hills
Citrus Hills - Belmont Hills
Citrus Hills - Cambridge Green
Citrus Hills - Celina Hills
Citrus Hills - Clearview Estat
Citrus Hills - Hampshire Hills
City Of Inverness
Clearview Estates First Additi
Clearview Estates Second Add
Connell Lake Estates
Connell Lake Estates Phase Ii
Cypress Shores
Golden Terrace Est.
Gregory Acres
Hampshire Hills
Hercala Acres
Hillcrest Est.
Hilltop
Hiltop
Inverness Acres
Inverness Acres Un 1
Inverness Acres Unit 2
Inverness Highlands
Inverness Highlands North
Inverness Highlands U 1-9
Inverness Village
Magnolia Beach Park
Marina City
Newman Heights
Not In Hernando
Not On List
Point Lonesome
Shenandoah
Sportsman Park
Sportsmens Acres
Sportsmens Park
The Pines Of Inverness
Tierra Del Toro
Turner Camp
Villages Of Inverness
Villagesinverness Un 4
Whispering Pines Villas
White Lake
Windermere
Windermere Ph 03
Windermere Ph 04
Wyld Palms

- Sandra Grenier
- Tropic Shores Realty
- Mobile: 813.690.4125
- Mobile: 813.690.4125
- Fax: 352.726.3490
- sandra@onthemovecitrus.com



