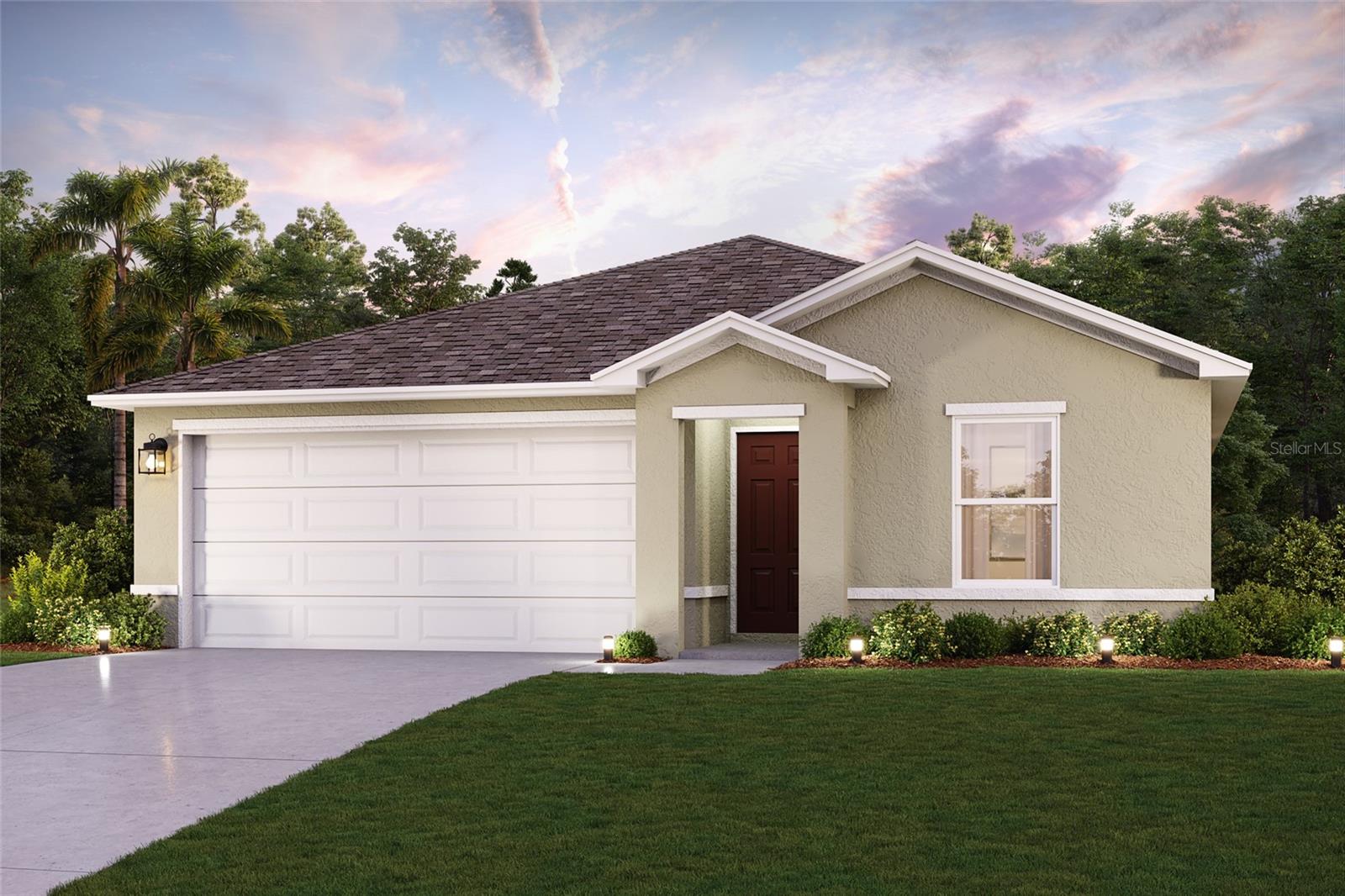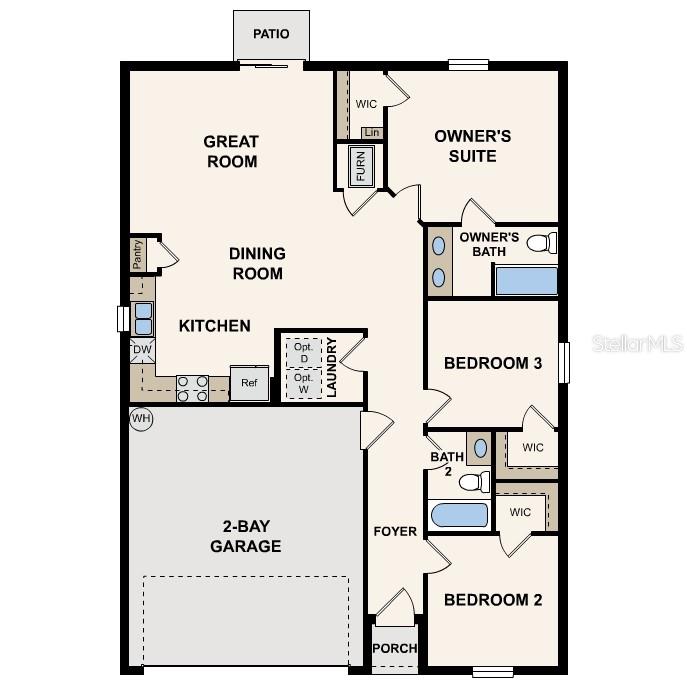6695 Gurley Street, INVERNESS, FL 34452
Property Photos

Would you like to sell your home before you purchase this one?
Priced at Only: $257,990
For more Information Call:
Address: 6695 Gurley Street, INVERNESS, FL 34452
Property Location and Similar Properties
- MLS#: C7509628 ( Residential )
- Street Address: 6695 Gurley Street
- Viewed: 3
- Price: $257,990
- Price sqft: $157
- Waterfront: No
- Year Built: 2025
- Bldg sqft: 1643
- Bedrooms: 3
- Total Baths: 2
- Full Baths: 2
- Garage / Parking Spaces: 2
- Days On Market: 70
- Additional Information
- Geolocation: 28.8069 / -82.3234
- County: CITRUS
- City: INVERNESS
- Zipcode: 34452
- Subdivision: Inverness Highlands
- Provided by: WJH BROKERAGE FL LLC
- Contact: Octavia Valencia
- 321-238-8595

- DMCA Notice
-
DescriptionUnder Construction. Discover Your Dream Home in Inverness! The Alton Plan offers a contemporary living experience with its design and desirable features. The standout kitchen is a culinary masterpiece, featuring cabinetry, granite countertops, and stainless steel appliances, including a smooth top range, over the range microwave, and dishwasher. This culinary space opens seamlessly into a welcoming dining area and spacious living room, perfect for hosting gatherings or relaxation. Convenience abounds with all bedrooms and a sizable laundry room on the main floor. The serene owners suite is a retreat with a private bath and a generous walk in closet. Additional highlights include a 2 car garage for ample storage and parking. Enhanced with energy efficient Low E insulated dual pane vinyl windows and a 1 year limited home warranty, this home combines style and functionality. No HOA!
Payment Calculator
- Principal & Interest -
- Property Tax $
- Home Insurance $
- HOA Fees $
- Monthly -
For a Fast & FREE Mortgage Pre-Approval Apply Now
Apply Now
 Apply Now
Apply NowFeatures
Building and Construction
- Builder Model: ALTON B6
- Builder Name: Century Complete
- Covered Spaces: 0.00
- Exterior Features: Lighting, Other, Sidewalk, Sliding Doors
- Flooring: Carpet, Luxury Vinyl
- Living Area: 1263.00
- Roof: Shingle
Property Information
- Property Condition: Under Construction
Garage and Parking
- Garage Spaces: 2.00
- Open Parking Spaces: 0.00
- Parking Features: Driveway, Garage Door Opener
Eco-Communities
- Water Source: Well
Utilities
- Carport Spaces: 0.00
- Cooling: Central Air
- Heating: Central, Electric
- Sewer: Septic Tank
- Utilities: Electricity Connected, Sewer Connected, Water Connected
Finance and Tax Information
- Home Owners Association Fee: 0.00
- Insurance Expense: 0.00
- Net Operating Income: 0.00
- Other Expense: 0.00
- Tax Year: 2024
Other Features
- Appliances: Dishwasher, Electric Water Heater, Microwave, Range
- Country: US
- Interior Features: Open Floorplan, Primary Bedroom Main Floor, Stone Counters, Thermostat, Walk-In Closet(s)
- Legal Description: INVERNESS HGLDS WEST PB 5 PG 19 LOT 20 BLK 338
- Levels: One
- Area Major: 34452 - Inverness
- Occupant Type: Vacant
- Parcel Number: 20E-19S-29-0010-03380-0200
- Possession: Close Of Escrow
- Zoning Code: MDR
Similar Properties
Nearby Subdivisions
Deerwood
Fletcher Heights
Foxwood
Golden Terrace Est.
Heatherwood
Heatherwood Unit 1
Highland Woods
Hills Countryside Est.
Hills Countryside Estates
Inverness Heights
Inverness Highlands
Inverness Highlands South
Inverness Highlands West
Inverness Highlands West Add 0
Inverness Hlnds West
Inverness Town
Inverness Village
Not Applicable
Not In Hernando
Ranches Of Inverness
Ranches/inverness
Ranchesinverness
Royal Oaks
Royal Oaks 2nd Add
Royal Oaks First Add
Royal Oaks Second Add
Town Of Inverness
Withlacoochee River Basin

- Sandra Grenier
- Tropic Shores Realty
- Mobile: 813.690.4125
- Mobile: 813.690.4125
- Fax: 352.726.3490
- sandra@onthemovecitrus.com






