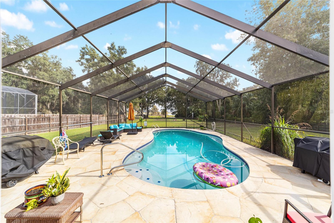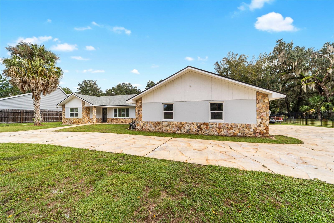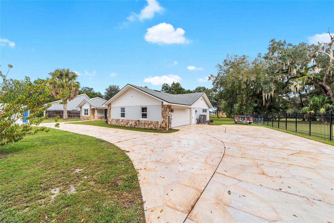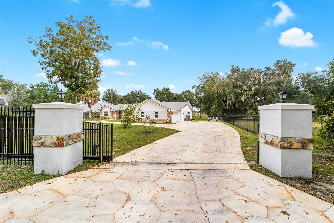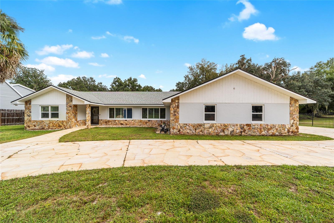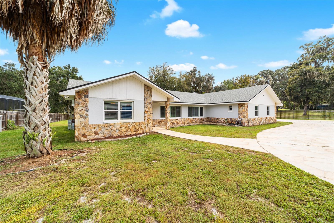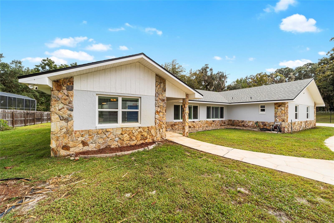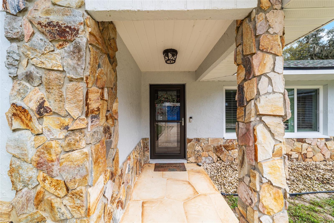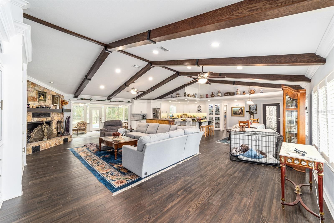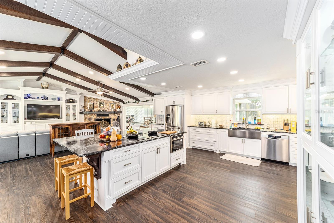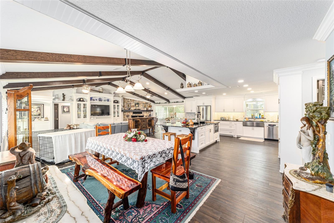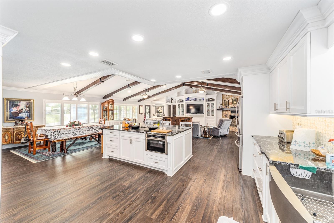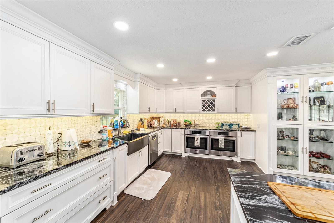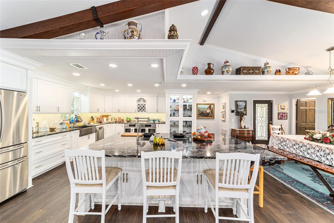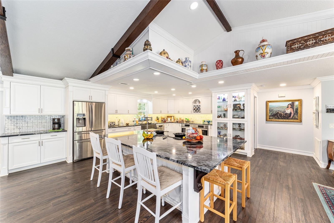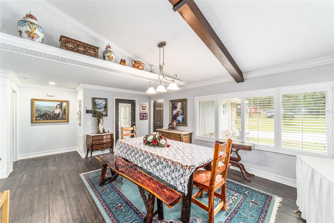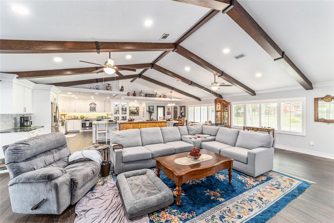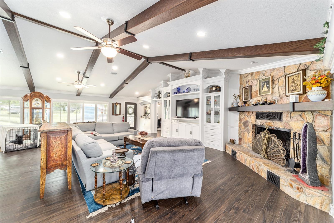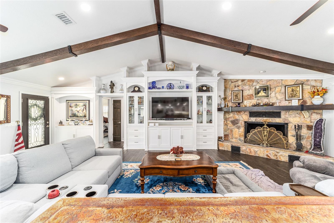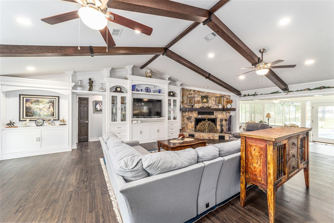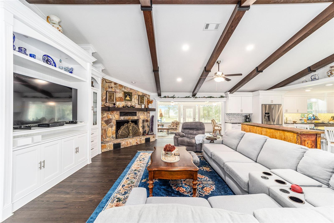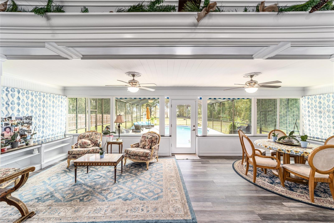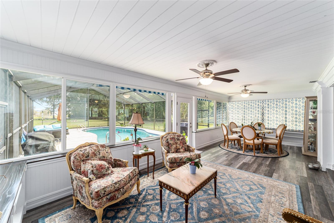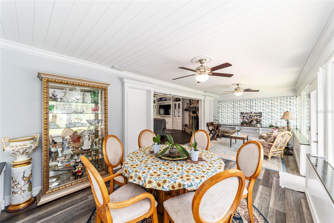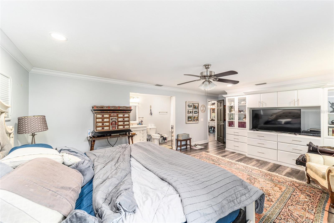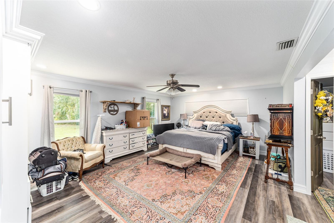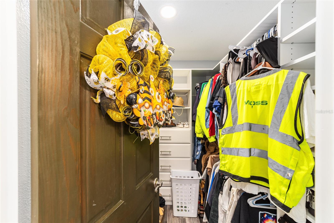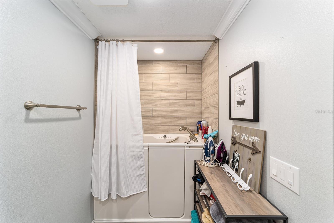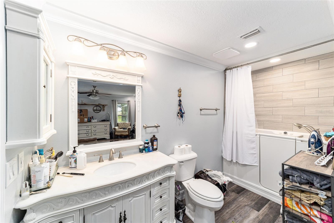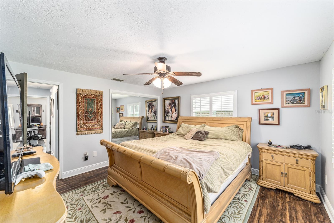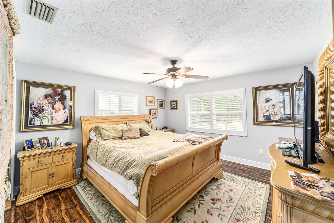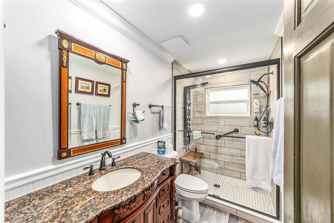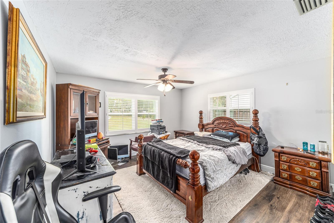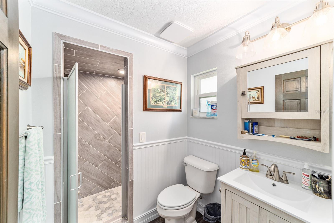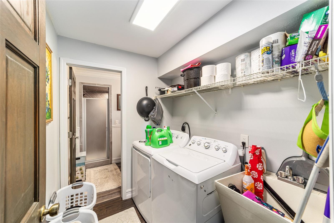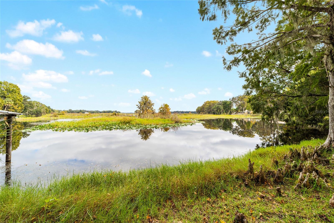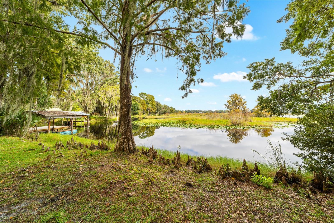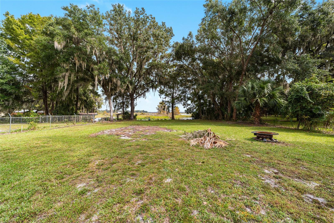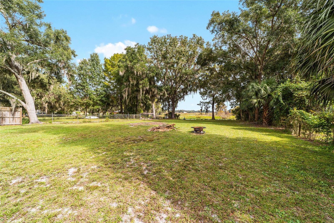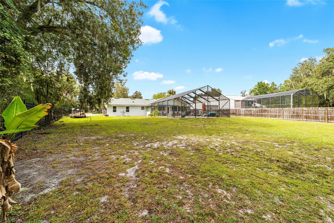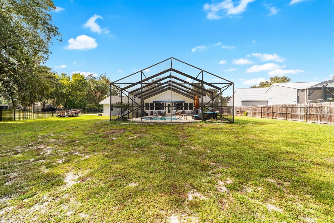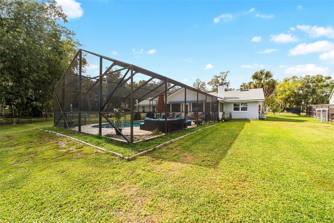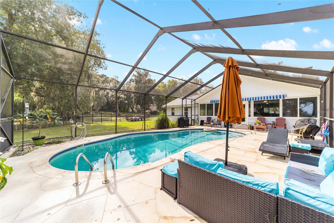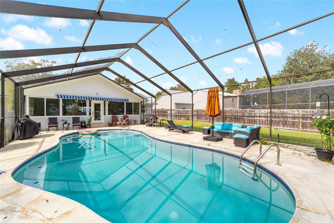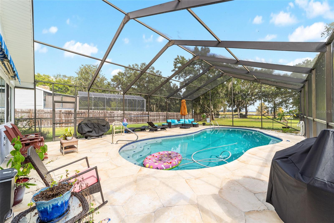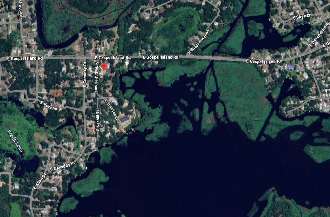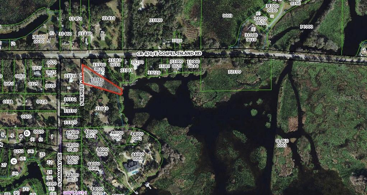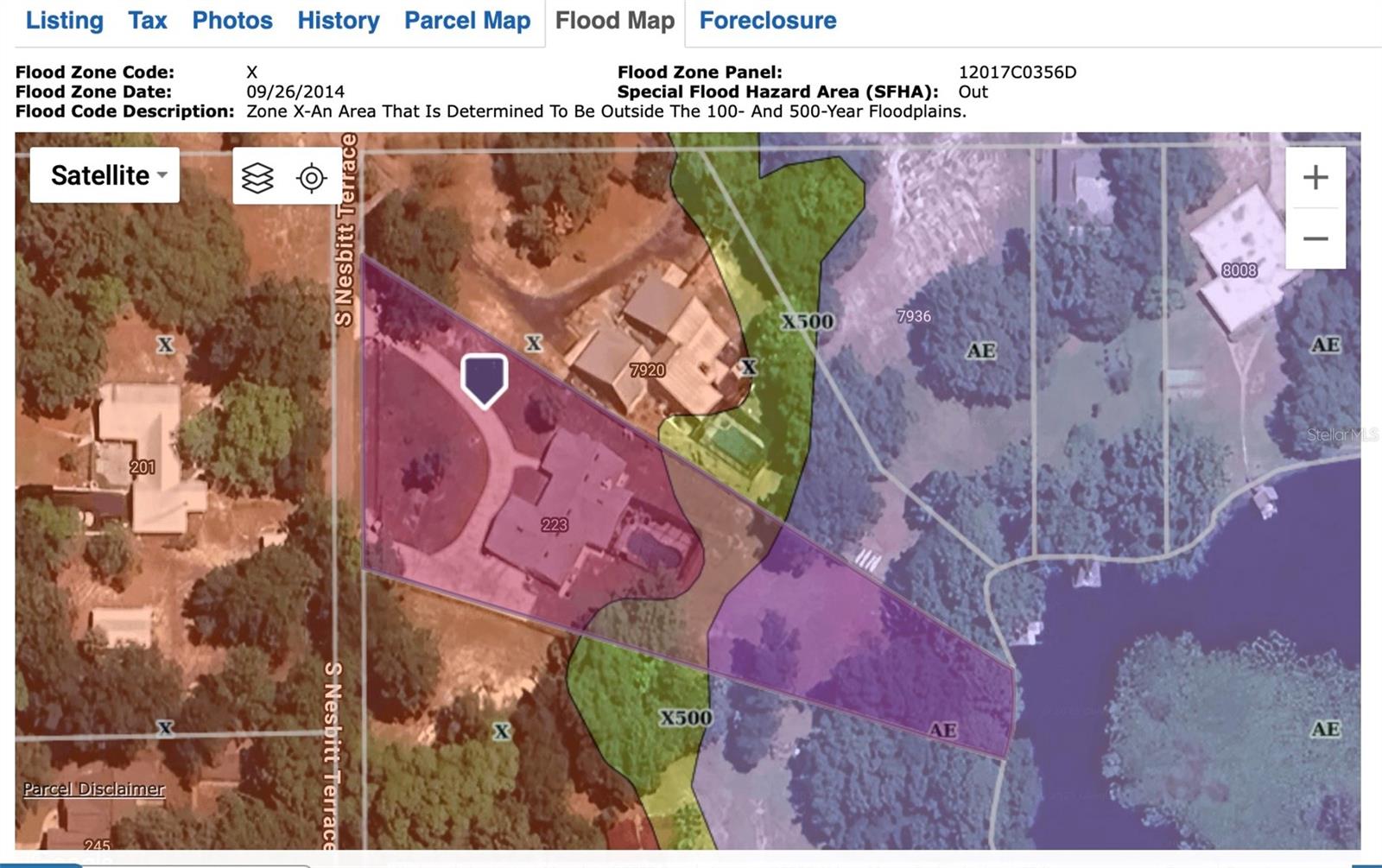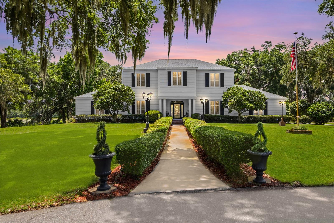223 Nesbitt Terrace, INVERNESS, FL 34450
Property Photos
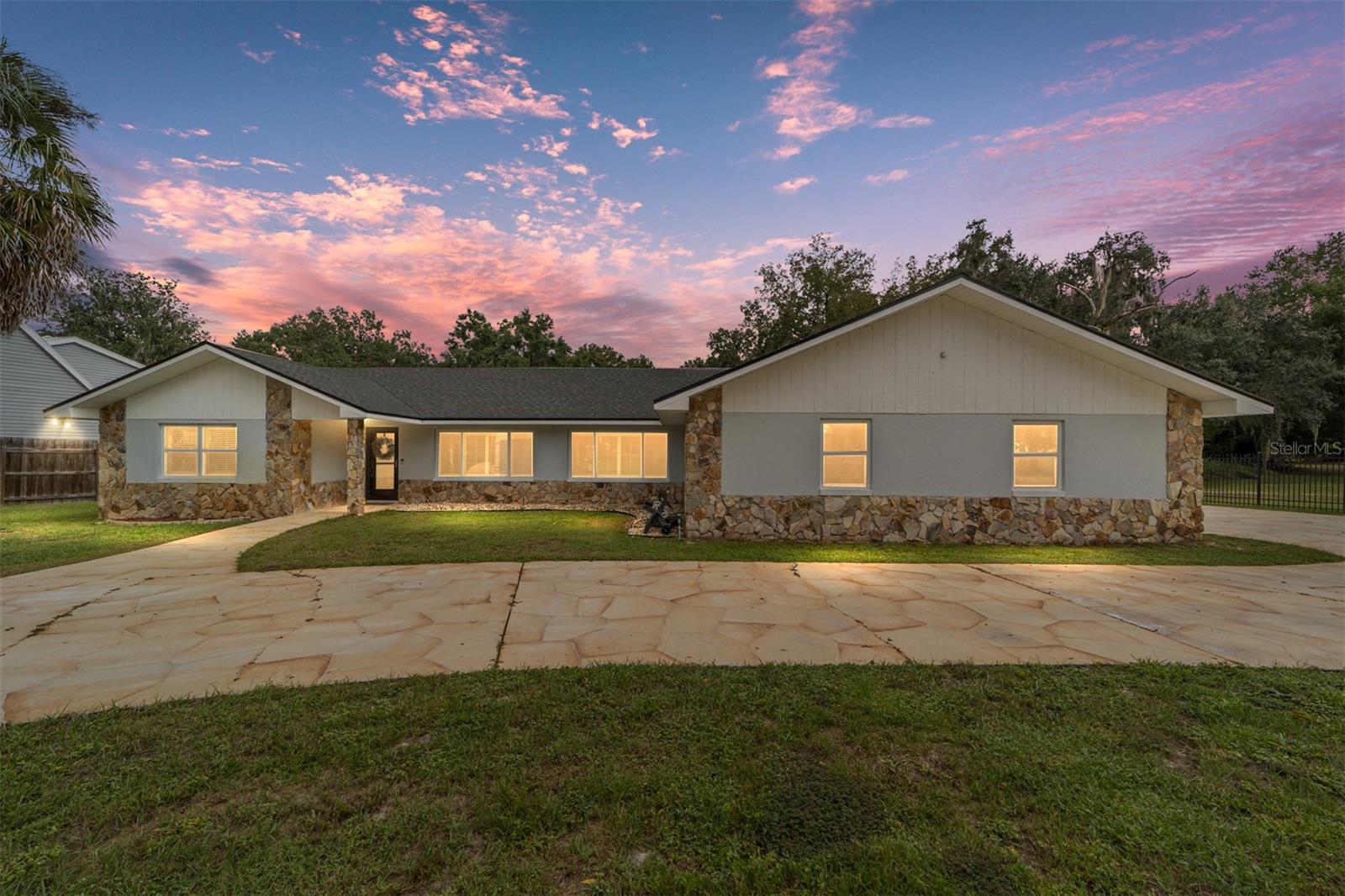
Would you like to sell your home before you purchase this one?
Priced at Only: $799,999
For more Information Call:
Address: 223 Nesbitt Terrace, INVERNESS, FL 34450
Property Location and Similar Properties
- MLS#: OM712006 ( Residential )
- Street Address: 223 Nesbitt Terrace
- Viewed: 4
- Price: $799,999
- Price sqft: $239
- Waterfront: Yes
- Wateraccess: Yes
- Waterfront Type: Lake Privileges
- Year Built: 1988
- Bldg sqft: 3353
- Bedrooms: 3
- Total Baths: 3
- Full Baths: 3
- Garage / Parking Spaces: 2
- Days On Market: 2
- Additional Information
- Geolocation: 28.8591 / -82.3022
- County: CITRUS
- City: INVERNESS
- Zipcode: 34450
- Elementary School: Inverness Primary
- Middle School: Inverness
- High School: Citrus
- Provided by: EXP REALTY LLC
- Contact: Kelly LaFave
- 888-883-8509

- DMCA Notice
-
Description1 Acre Lakefront Pool Home on Lake Henderson! Welcome to your slice of lakefront paradise on the Lake Henderson system, part of the beautiful Tsala Apopka Chain of Lakes. This 3 bedroom, 3 bathroom home sits on an acre with a screened saltwater pool and private lake access. Renovated from top to bottom, this home blends timeless design with modern functionality. The kitchen is one of the true showstoppers as it is spacious, classy, and crafted for both everyday living and entertaining. Every detail has been updated, from custom cabinetry and granite countertops to high end appliances, lighting, and electrical. The kitchen has also been thoughtfully designed for wheelchair accessibility, with counters approximately two inches lower for comfortable, practical use. Inside, youll find new flooring, updated paint, custom crown moulding, and rich wooden ceiling beams that add warmth and sophistication. Built ins in the living room and sunroom create character and function. Plantation shutters frame the windows with classic southern charm. Bathrooms have been beautifully renovated, featuring modern finishes and granite countertops. One bathroom includes a walk in tub for comfort and accessibility. A cozy wood burning fireplace anchors the living space, but the sunroom may quickly become your favorite spot in the house. Surrounded by Low E windows, its bathed in natural light and offers stunning views of the pool and lake. Whether youre reading, working, daydreaming, or simply enjoying a quiet morning coffee, this is the place to be when you arent outside. Smart home features include a Ring doorbell, alarm system, and smart garage opener. No worries here as the major systems have all been updated in recent years, including a new roof (approx. 2 years), new well, drainfield, water heater, water softener, HVAC, updated electrical throughout, new light fixtures, fans, and windows. The saltwater pool was recently resurfaced and features a new pump (2 years) and a retractable awning for shade and comfort. The property features a sleek black metal fence and a solar powered gate that combine privacy, security, and curb appeal. This is more than a home, its a lifestyle on the lake. Come see it for yourself and fall in love. Schedule your showing today. Video link available upon request.
Payment Calculator
- Principal & Interest -
- Property Tax $
- Home Insurance $
- HOA Fees $
- Monthly -
For a Fast & FREE Mortgage Pre-Approval Apply Now
Apply Now
 Apply Now
Apply NowFeatures
Building and Construction
- Covered Spaces: 0.00
- Exterior Features: Private Mailbox
- Fencing: Other
- Flooring: Laminate, Luxury Vinyl
- Living Area: 2341.00
- Roof: Shingle
School Information
- High School: Citrus High School
- Middle School: Inverness Middle School
- School Elementary: Inverness Primary School
Garage and Parking
- Garage Spaces: 2.00
- Open Parking Spaces: 0.00
Eco-Communities
- Pool Features: In Ground, Salt Water
- Water Source: Well
Utilities
- Carport Spaces: 0.00
- Cooling: Central Air
- Heating: Electric
- Sewer: Septic Tank
- Utilities: Cable Connected, Electricity Connected
Finance and Tax Information
- Home Owners Association Fee: 0.00
- Insurance Expense: 0.00
- Net Operating Income: 0.00
- Other Expense: 0.00
- Tax Year: 2024
Other Features
- Appliances: Built-In Oven, Cooktop, Dishwasher, Electric Water Heater, Microwave, Refrigerator, Water Softener
- Country: US
- Interior Features: Ceiling Fans(s), Crown Molding, High Ceilings, Kitchen/Family Room Combo, Living Room/Dining Room Combo, Open Floorplan, Split Bedroom, Stone Counters, Thermostat, Walk-In Closet(s)
- Legal Description: COMM AT SE CRN OF SEC 4-19-20 THE BEARINGS ON S LN OF SEC 4 BEING S 89DEG 20M 07S E CRN ALSO BEING SW CRN OF SEC 3-19-20 THN S 89DEG 54M 37S E ALG S LN OF SEC 3 DIST 198FT THN N 0DEG 05M 47S W DIST 30FT THN S 89DEG 54M 37S E PARL TO S LN OF SEC 3 DIS T 16.5FT THN N 0DEG 05M 47S W DIST 397.94FT TO POB THN CONT N 0DEG 05M 47S W DIST 180FT THN S 57DEG 27M 10S E DIST 368.31FT MOL TO WATERS OF LAKE TSALA APOPKA THN S 10DEG 22M 37S E ALG WATERS DIST 80FT TO PT THAT BEARS S 73DEG 20M 19S E FROM POB THN N 73DEG 20M 19S W DIST 337.75FT MOL TO POB AKA LT 3 OF AN UNREC SUB IN THE SW 1/4 OF THE SW 1/4 OF SEC 3 T19S R20E
- Levels: One
- Area Major: 34450 - Inverness
- Occupant Type: Owner
- Parcel Number: 20E-19S-03-0000-33310-0030
- Possession: Close Of Escrow
- Zoning Code: CLR
Similar Properties
Nearby Subdivisions
001123 Lake Estates
Allens
Anglers Landing Ph 05 06
Anglers Landing Phase 1-6
Archwood Est.
Bay Meadows At Seven Lakes
Bel Air
Briarwood
Broyhill Est.
City Of Inverness
Cypress Cove
Davis Lake Golf Est.
Davis Lake Golf Estates
East Cove
Eden Gardens
Hampton Point
Hampton Woods
Hampton Woods Unrec Sub
Hickory Hill Retreats
Inverness Golf
Inverness Golf And C.c. Est.
Inverness Highlands
Inverness Highlands South
La Belle Add
Lake Est.
Lake Tsala Gardens
Landings At Inverness
Lochshire Park
Lockshire Park
Lockshire Park Rep
Moorings At Point O Woods
Mooringspoint Owoods Ph 03
Not In Hernando
Not On List
Parker Brothers Lakeside
Point O Woods
Pritchard Island
Pritchard Island First Add
Riverside Gardens
Rolling Greens Inverness
Rolling Greens Of Inverness
Rosemont
Rutland Est.
Seven Lakes Park
Seven Lakes Park First Add
Shadow Wood
Shadow Wood Unrec
Sherwood Acres
Sherwood Forest
Sweetwater Point
Sweetwater Pointe
Water Oaks
Water Oaks Subdivision P12-127
Waters Oaks
Whispering Pines Villas
Woodmere

- Sandra Grenier
- Tropic Shores Realty
- Mobile: 813.690.4125
- Mobile: 813.690.4125
- Fax: 352.726.3490
- sandra@onthemovecitrus.com



